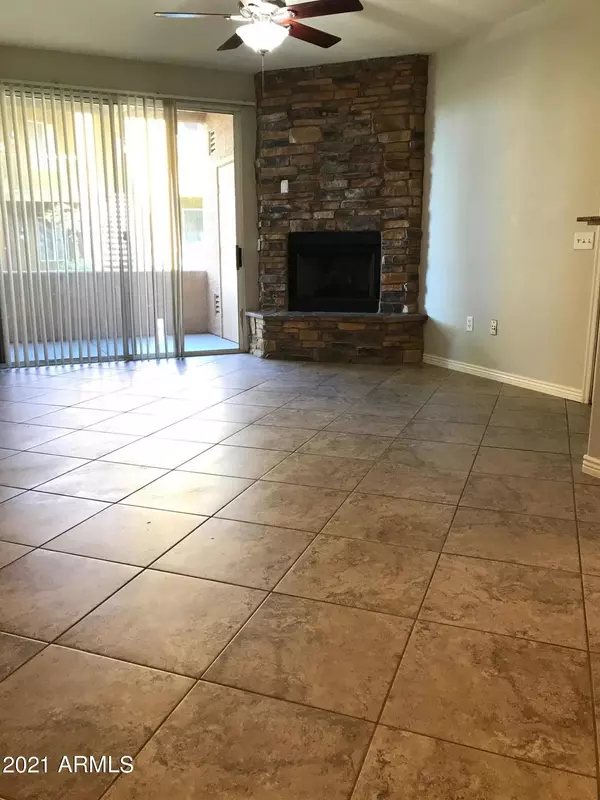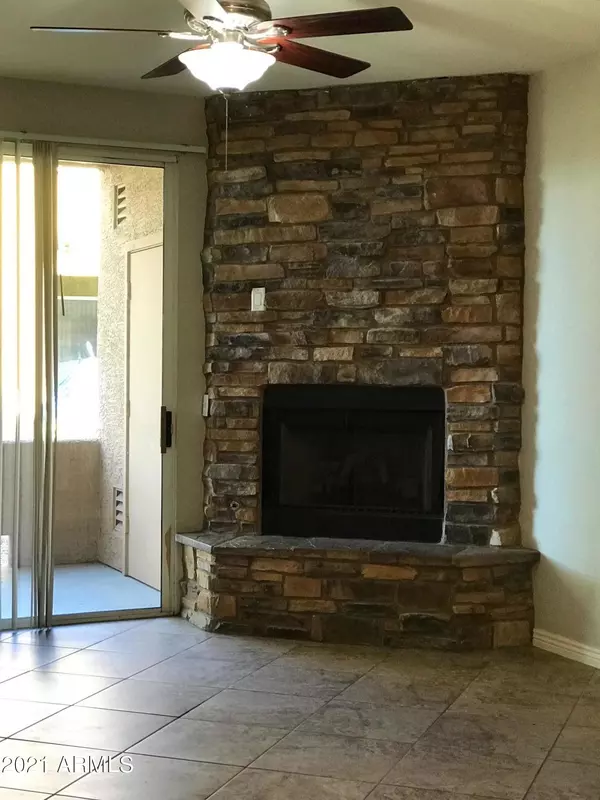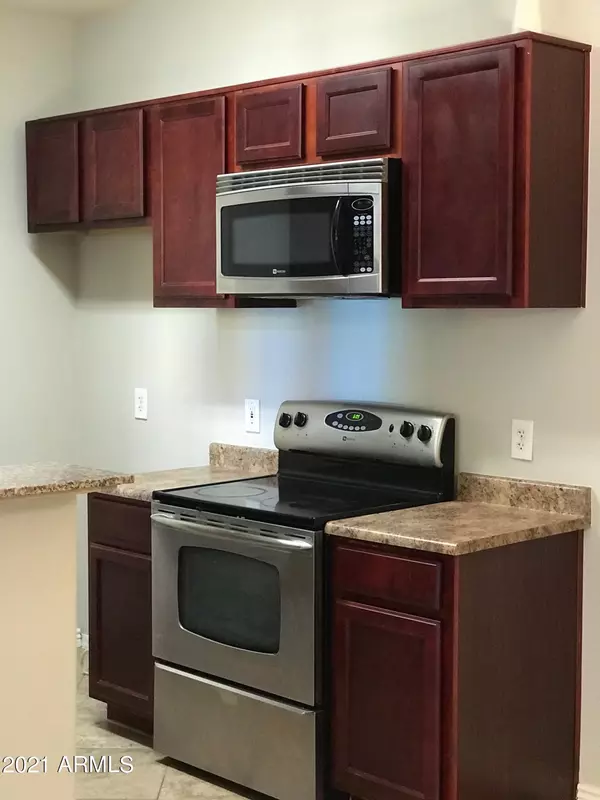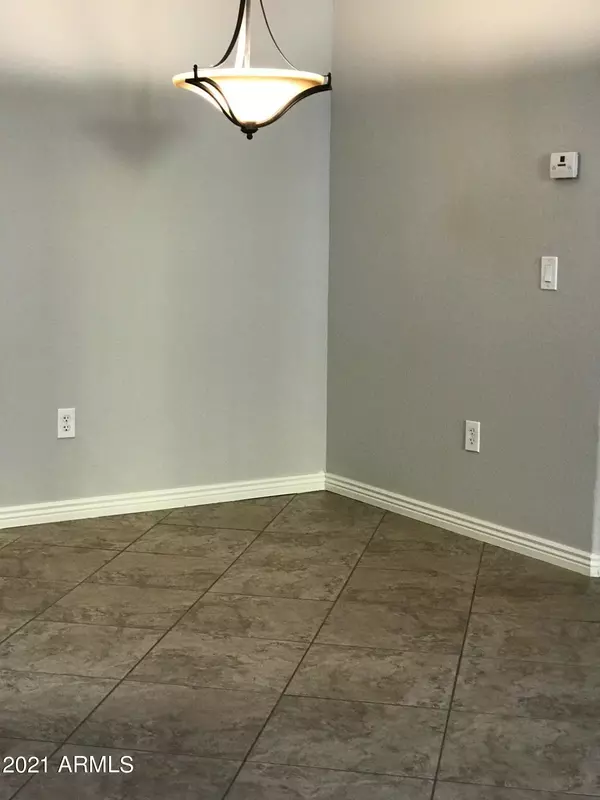$162,000
$164,900
1.8%For more information regarding the value of a property, please contact us for a free consultation.
1 Bed
1 Bath
658 SqFt
SOLD DATE : 04/16/2021
Key Details
Sold Price $162,000
Property Type Condo
Sub Type Apartment Style/Flat
Listing Status Sold
Purchase Type For Sale
Square Footage 658 sqft
Price per Sqft $246
Subdivision Springs At Yorkshire Condominium
MLS Listing ID 6210742
Sold Date 04/16/21
Bedrooms 1
HOA Fees $324/mo
HOA Y/N Yes
Originating Board Arizona Regional Multiple Listing Service (ARMLS)
Year Built 1999
Annual Tax Amount $539
Tax Year 2020
Lot Size 726 Sqft
Acres 0.02
Property Sub-Type Apartment Style/Flat
Property Description
ENJOY RESORT STYLE LIVING AT THE SPRINGS. CONVENIENT TO I-17 & LOOP 101 WITH SHOPPING, MOVIE THEATERS & RESTAURANTS. THIS GATED COMPLEX OFFERS COMMUNITY POOL & SPA, GREAT WORKOUT FACILITY. FIRST FLOOR UNIT WITH PATIO. 1 RESERVED, COVERED PARKING SPOT, AND PLENTY OF GUEST PARKING. STAINLESS APPLIANCES, WASHER/DRYER INCLUDED, GAS FIREPLACE, CHERRY-STAINED CABINETRY, CEILING FANS AND A LARGE BEDROOM.
Location
State AZ
County Maricopa
Community Springs At Yorkshire Condominium
Direction West on Yorkshire to Gated community on south side called The Springs, Go through Gate, then left passed the first hot tub gates to Condo
Rooms
Other Rooms Great Room
Master Bedroom Not split
Den/Bedroom Plus 1
Separate Den/Office N
Interior
Interior Features Eat-in Kitchen, Full Bth Master Bdrm, High Speed Internet
Heating Natural Gas
Cooling Refrigeration, Ceiling Fan(s)
Flooring Tile
Fireplaces Type 1 Fireplace, Gas
Fireplace Yes
SPA Heated
Exterior
Exterior Feature Covered Patio(s), Storage
Parking Features Assigned, Gated
Carport Spaces 1
Fence Block
Pool None
Community Features Gated Community, Community Spa Htd, Community Spa, Community Pool Htd, Community Pool, Near Bus Stop, Community Media Room, Biking/Walking Path, Fitness Center
Utilities Available APS, SW Gas
Roof Type Tile
Private Pool No
Building
Lot Description Gravel/Stone Front
Story 1
Unit Features Ground Level
Builder Name Equus Development
Sewer Public Sewer
Water City Water
Structure Type Covered Patio(s),Storage
New Construction No
Schools
Elementary Schools Park Meadows Elementary School
Middle Schools Deer Valley Middle School
High Schools Barry Goldwater High School
School District Deer Valley Unified District
Others
HOA Name Associa Arizona
HOA Fee Include Roof Repair,Insurance,Sewer,Front Yard Maint,Trash,Water,Roof Replacement,Maintenance Exterior
Senior Community No
Tax ID 206-09-148
Ownership Fee Simple
Acceptable Financing Cash, Conventional, FHA
Horse Property N
Listing Terms Cash, Conventional, FHA
Financing Cash
Special Listing Condition Owner/Agent
Read Less Info
Want to know what your home might be worth? Contact us for a FREE valuation!

Our team is ready to help you sell your home for the highest possible price ASAP

Copyright 2025 Arizona Regional Multiple Listing Service, Inc. All rights reserved.
Bought with Realty ONE Group
"My job is to find and attract mastery-based agents to the office, protect the culture, and make sure everyone is happy! "
42201 N 41st Dr Suite B144, Anthem, AZ, 85086, United States






