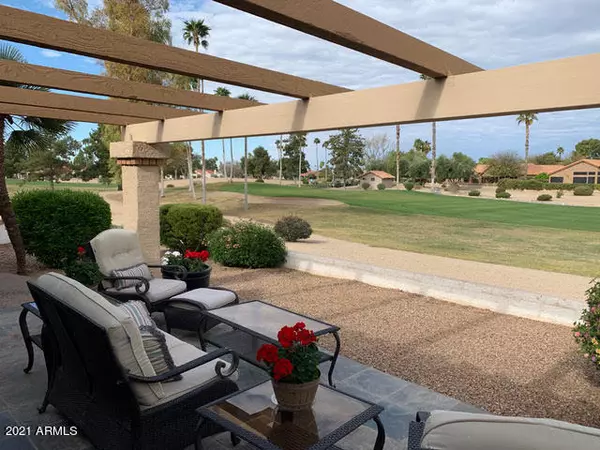$512,000
$484,900
5.6%For more information regarding the value of a property, please contact us for a free consultation.
3 Beds
2.5 Baths
2,300 SqFt
SOLD DATE : 04/27/2021
Key Details
Sold Price $512,000
Property Type Single Family Home
Sub Type Single Family - Detached
Listing Status Sold
Purchase Type For Sale
Square Footage 2,300 sqft
Price per Sqft $222
Subdivision Mountain View Estates At Westbrook Village Amd
MLS Listing ID 6211727
Sold Date 04/27/21
Bedrooms 3
HOA Fees $54/ann
HOA Y/N Yes
Originating Board Arizona Regional Multiple Listing Service (ARMLS)
Year Built 1986
Annual Tax Amount $2,560
Tax Year 2020
Lot Size 8,930 Sqft
Acres 0.21
Property Description
You have found your next home! Inviting 3 bedroom, 2.5 bath home w/ ideal GOLF COURSE views (13th Green), tastefully updated by the sellers over the yrs. You will love the pretty WOOD FLOORING, tile in the bathrooms and laundry; NO CARPET. The Kitchen features include SLAB GRANITE counters with bull-nose edges, undermount granite sink, pull-out shelves, Bosch dishwasher and newer (1yr) STAINLESS STEEL Appliances. Mstr bath boasts a luxurious Roman tub, frameless 3/8'' glass shower enclosure (2021-$2K), TRAVERTINE surrounds & flooring, raised dual basin vanity with granite counters, Kohler faucets, upgraded commode, lighting & hardware. Other beneficial amenities include-Dual-zone HVAC, both TRANE, installed 2007, ROOF REPLACED (2017) w/ 40 lb underlayment, Plantation Shutters & 2'' blinds Most windows and sliders replaced w/ double glazed (for heat resistance). Three patios in the back (slate tile and pebbletec) provide plenty of seating options to enjoy your fabulous view. Pick your own Tangelos off of your very own tree! Front walkway is slate tile. Roof underlayment has a 10 year transferrable labor and materials warranty. Not to mention that the popcorn ceilings were removed, baseboards upgraded to 3 1/2", abundant recessed lighting added in many rooms, interior and exterior light fixtures and ceiling fans updated, double front doors upgraded to fiberglass, all interior doors are six-panel, all 3 commodes are comfort height, dual zone thermostats touch-screen and programmable. The Family Room has a bay for the breakfast room, wood-burning fireplace with dry-stacked stone with slab travertine hearth, with amazing views out the vinyl slider to the side patio and a French door to the back patio. All finishes have been carefully chosen with quality in mind, including the tumbled marble subway pattern kitchen backsplash. This modified Ventura floorplan is a similar layout to the Pinnacle Peak, see floor plan. Master tub looks out to an enclosed atrium, to enhance the spa-like experience. The shed in the side yard, the Refrigerator/Washer/Dryer are all in working condition, and will convey with the property at no value and without warranty.
Location
State AZ
County Maricopa
Community Mountain View Estates At Westbrook Village Amd
Direction West on Union Hills, north on Westbrook Pkwy, Right on Lakeview Rd, Left (West) on Wescott Rd, Left on N 93rd Ave, home is on the right (on the golf course)
Rooms
Other Rooms Family Room
Den/Bedroom Plus 3
Separate Den/Office N
Interior
Interior Features Eat-in Kitchen, Breakfast Bar, No Interior Steps, Soft Water Loop, Vaulted Ceiling(s), Kitchen Island, Pantry, Double Vanity, Full Bth Master Bdrm, Separate Shwr & Tub, High Speed Internet, Granite Counters
Heating Electric
Cooling Refrigeration, Ceiling Fan(s)
Flooring Stone, Tile, Wood
Fireplaces Type 1 Fireplace, Family Room
Fireplace Yes
Window Features Double Pane Windows,Low Emissivity Windows
SPA None
Laundry Wshr/Dry HookUp Only
Exterior
Exterior Feature Covered Patio(s), Patio, Storage
Parking Features Dir Entry frm Garage, Electric Door Opener
Garage Spaces 2.0
Garage Description 2.0
Fence Block, Partial
Pool None
Community Features Community Spa Htd, Community Pool Htd, Golf, Tennis Court(s), Racquetball, Clubhouse, Fitness Center
Utilities Available APS
Amenities Available Rental OK (See Rmks), RV Parking
Roof Type Tile
Private Pool No
Building
Lot Description Desert Back, Desert Front, On Golf Course, Auto Timer H2O Front, Auto Timer H2O Back
Story 1
Builder Name UDC
Sewer Public Sewer
Water City Water
Structure Type Covered Patio(s),Patio,Storage
New Construction No
Schools
Elementary Schools Adult
Middle Schools Adult
High Schools Adult
School District Peoria Unified School District
Others
HOA Name Westbrook Village
HOA Fee Include Maintenance Grounds
Senior Community Yes
Tax ID 200-38-132
Ownership Fee Simple
Acceptable Financing Cash, Conventional, 1031 Exchange, VA Loan
Horse Property N
Listing Terms Cash, Conventional, 1031 Exchange, VA Loan
Financing Cash
Special Listing Condition Age Restricted (See Remarks)
Read Less Info
Want to know what your home might be worth? Contact us for a FREE valuation!

Our team is ready to help you sell your home for the highest possible price ASAP

Copyright 2025 Arizona Regional Multiple Listing Service, Inc. All rights reserved.
Bought with Russ Lyon Sotheby's International Realty
"My job is to find and attract mastery-based agents to the office, protect the culture, and make sure everyone is happy! "
42201 N 41st Dr Suite B144, Anthem, AZ, 85086, United States






