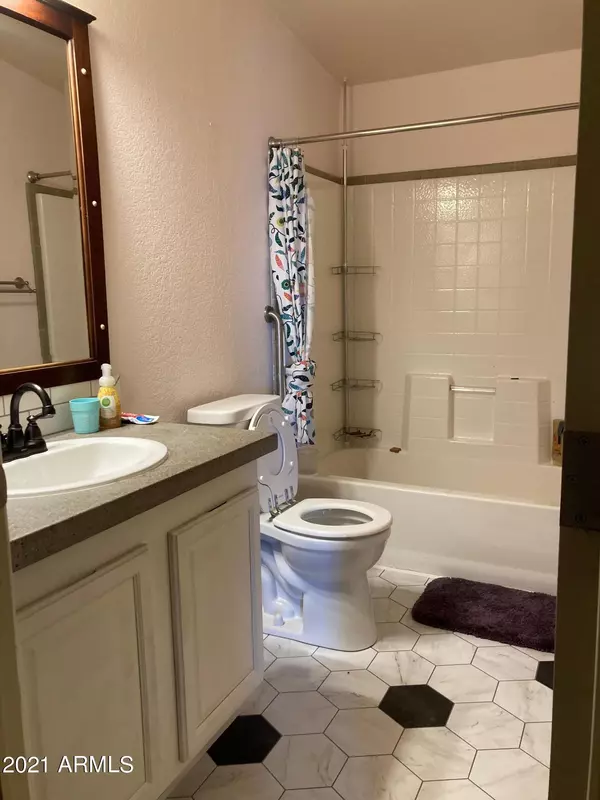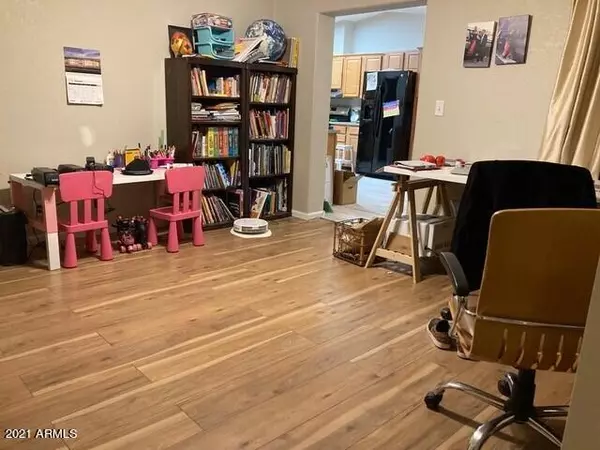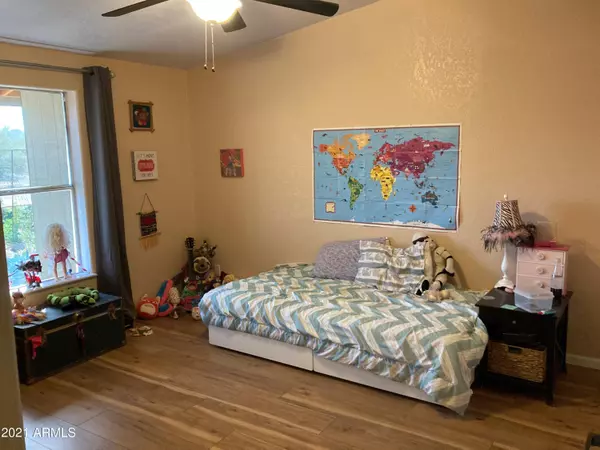$275,000
$275,000
For more information regarding the value of a property, please contact us for a free consultation.
3 Beds
2 Baths
2,575 SqFt
SOLD DATE : 05/14/2021
Key Details
Sold Price $275,000
Property Type Mobile Home
Sub Type Mfg/Mobile Housing
Listing Status Sold
Purchase Type For Sale
Square Footage 2,575 sqft
Price per Sqft $106
Subdivision Hidden Valley Estates
MLS Listing ID 6216076
Sold Date 05/14/21
Style Territorial/Santa Fe
Bedrooms 3
HOA Y/N No
Originating Board Arizona Regional Multiple Listing Service (ARMLS)
Year Built 2005
Annual Tax Amount $808
Tax Year 2020
Lot Size 3.394 Acres
Acres 3.39
Property Description
Welcome Home to Quite and Serene Hidden Valley! This Multi-wide manufactured home with Stunning MOUNTAIN VIEWS ON 3.3 ACRES is newly UPDATED WITH NEW TILE FLOORING AND MUCH MORE! Completely FENCED and GATED. This home has everything for Country living, including a 2000 gallon cistern in addition to a 1000 gallon cistern located underground for water storage while being filtered. The chicken coop is built using super adobe, which offers passive cooling, not to mention there is a grey water system in place for recycling water. MODERN Farming at its finest!* LARGE RV SHELTER, Sheds* This home is INCREDIBLE AND A MUST SEE!! NO HOA!
Location
State AZ
County Pinal
Community Hidden Valley Estates
Direction 347 South. Right on Clayton Rd, Right on Amarillo Valley, Left on Century Rd, Left on Garnet, Right on Superior Rd. House on left.
Rooms
Master Bedroom Split
Den/Bedroom Plus 4
Separate Den/Office Y
Interior
Interior Features Eat-in Kitchen, Other, Vaulted Ceiling(s), Double Vanity, Full Bth Master Bdrm
Heating Electric
Cooling Refrigeration, Programmable Thmstat, Ceiling Fan(s), See Remarks
Flooring Carpet, Laminate, Tile
Fireplaces Number No Fireplace
Fireplaces Type None
Fireplace No
Window Features ENERGY STAR Qualified Windows,Double Pane Windows
SPA None
Exterior
Exterior Feature Misting System, Storage
Garage RV Access/Parking
Carport Spaces 2
Fence Wire
Pool None
Utilities Available Propane
Amenities Available None
Waterfront No
View City Lights, Mountain(s)
Roof Type Composition
Accessibility Bath Grab Bars
Parking Type RV Access/Parking
Private Pool No
Building
Lot Description Natural Desert Back, Natural Desert Front
Story 1
Builder Name Schult
Sewer Septic in & Cnctd
Water Hauled
Architectural Style Territorial/Santa Fe
Structure Type Misting System,Storage
Schools
Elementary Schools Stanfield Elementary School
Middle Schools Casa Grande Middle School
High Schools Casa Grande Union High School
School District Casa Grande Union High School District
Others
HOA Fee Include No Fees
Senior Community No
Tax ID 501-49-040
Ownership Fee Simple
Acceptable Financing Cash, Conventional, FHA, USDA Loan, VA Loan
Horse Property Y
Listing Terms Cash, Conventional, FHA, USDA Loan, VA Loan
Financing FHA
Read Less Info
Want to know what your home might be worth? Contact us for a FREE valuation!

Our team is ready to help you sell your home for the highest possible price ASAP

Copyright 2024 Arizona Regional Multiple Listing Service, Inc. All rights reserved.
Bought with Tierra Bella Realty

"My job is to find and attract mastery-based agents to the office, protect the culture, and make sure everyone is happy! "
42201 N 41st Dr Suite B144, Anthem, AZ, 85086, United States






