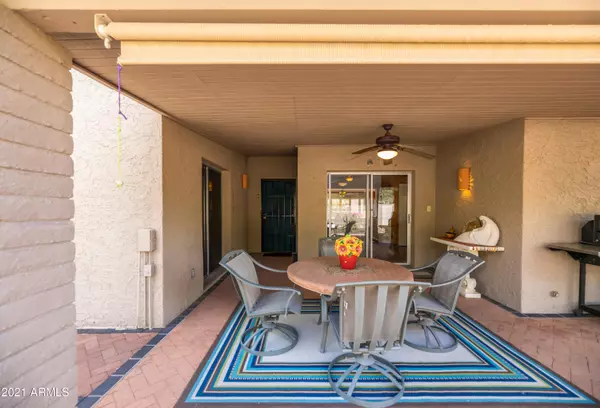$560,000
$548,600
2.1%For more information regarding the value of a property, please contact us for a free consultation.
3 Beds
3 Baths
2,100 SqFt
SOLD DATE : 06/14/2021
Key Details
Sold Price $560,000
Property Type Single Family Home
Sub Type Single Family - Detached
Listing Status Sold
Purchase Type For Sale
Square Footage 2,100 sqft
Price per Sqft $266
Subdivision Rio Verde Unit 6-A
MLS Listing ID 6220368
Sold Date 06/14/21
Style Ranch
Bedrooms 3
HOA Fees $186
HOA Y/N Yes
Originating Board Arizona Regional Multiple Listing Service (ARMLS)
Year Built 1980
Annual Tax Amount $1,981
Tax Year 2020
Lot Size 0.329 Acres
Acres 0.33
Property Description
This amazing home w/casita includes 3BR 3BA, 3 garage spaces & sits on a view lot of the Four Peaks. The Courtyard, Patio, and driveways are done in pavers. Bring your living space outdoors with patios front, back and center.Modern Kitchen has granite counters, White cabinets, and stainless steel appliances. washer dryer and refrigerator stay and some furnishings can be purchased outside of escrow. Handsome real wood floors plus tile in all the right places. Master Suite has lg walk-in closet with organizers, Granite vanity, 2 sinks and bidet. Private access to bath for Guest BR w/ sliding door to courtyard. Wood Burning FP in LR is perfect during the occasional winter chills.The Casita has desk, mini frig, tank-less hot water heater it's own HVAC & garage Lisbon Lemon,GF & Orange Trees
Location
State AZ
County Maricopa
Community Rio Verde Unit 6-A
Direction From Fountain Hills take McDowell Mt Rd to Forest Road Left to Avenida Del Rey Left to Horseshoe Bend Right to the home.
Rooms
Other Rooms Separate Workshop, Great Room
Guest Accommodations 500.0
Master Bedroom Split
Den/Bedroom Plus 3
Separate Den/Office N
Interior
Interior Features Eat-in Kitchen, Drink Wtr Filter Sys, Soft Water Loop, Vaulted Ceiling(s), Pantry, Bidet, Double Vanity, Full Bth Master Bdrm, Tub with Jets, High Speed Internet, Granite Counters
Heating Mini Split, Electric
Cooling Refrigeration, Programmable Thmstat, Mini Split, Ceiling Fan(s)
Flooring Tile, Wood
Fireplaces Type 1 Fireplace, Living Room
Fireplace Yes
Window Features Skylight(s),Double Pane Windows
SPA None
Exterior
Exterior Feature Covered Patio(s), Patio, Private Street(s), Private Yard, Storage, Separate Guest House
Parking Features Attch'd Gar Cabinets, Dir Entry frm Garage, Electric Door Opener, Separate Strge Area
Garage Spaces 3.0
Garage Description 3.0
Fence Block
Pool None
Community Features Community Spa Htd, Community Spa, Community Pool Htd, Community Pool, Golf, Tennis Court(s), Biking/Walking Path, Clubhouse, Fitness Center
Utilities Available SRP
Amenities Available Management, Rental OK (See Rmks)
View Mountain(s)
Roof Type Tile,Built-Up
Private Pool No
Building
Lot Description Sprinklers In Rear, Sprinklers In Front, Desert Back, Desert Front, Auto Timer H2O Front, Auto Timer H2O Back
Story 1
Builder Name ALEXANDER
Sewer Private Sewer
Water Pvt Water Company
Architectural Style Ranch
Structure Type Covered Patio(s),Patio,Private Street(s),Private Yard,Storage, Separate Guest House
New Construction No
Schools
Elementary Schools Adult
Middle Schools Adult
High Schools Adult
School District Out Of Area
Others
HOA Name Rio Verde HOA
HOA Fee Include Cable TV,Maintenance Grounds,Street Maint,Trash
Senior Community Yes
Tax ID 219-43-470
Ownership Fee Simple
Acceptable Financing Cash, Conventional, VA Loan
Horse Property N
Listing Terms Cash, Conventional, VA Loan
Financing Conventional
Special Listing Condition Age Restricted (See Remarks)
Read Less Info
Want to know what your home might be worth? Contact us for a FREE valuation!

Our team is ready to help you sell your home for the highest possible price ASAP

Copyright 2025 Arizona Regional Multiple Listing Service, Inc. All rights reserved.
Bought with HomeSmart
"My job is to find and attract mastery-based agents to the office, protect the culture, and make sure everyone is happy! "
42201 N 41st Dr Suite B144, Anthem, AZ, 85086, United States






