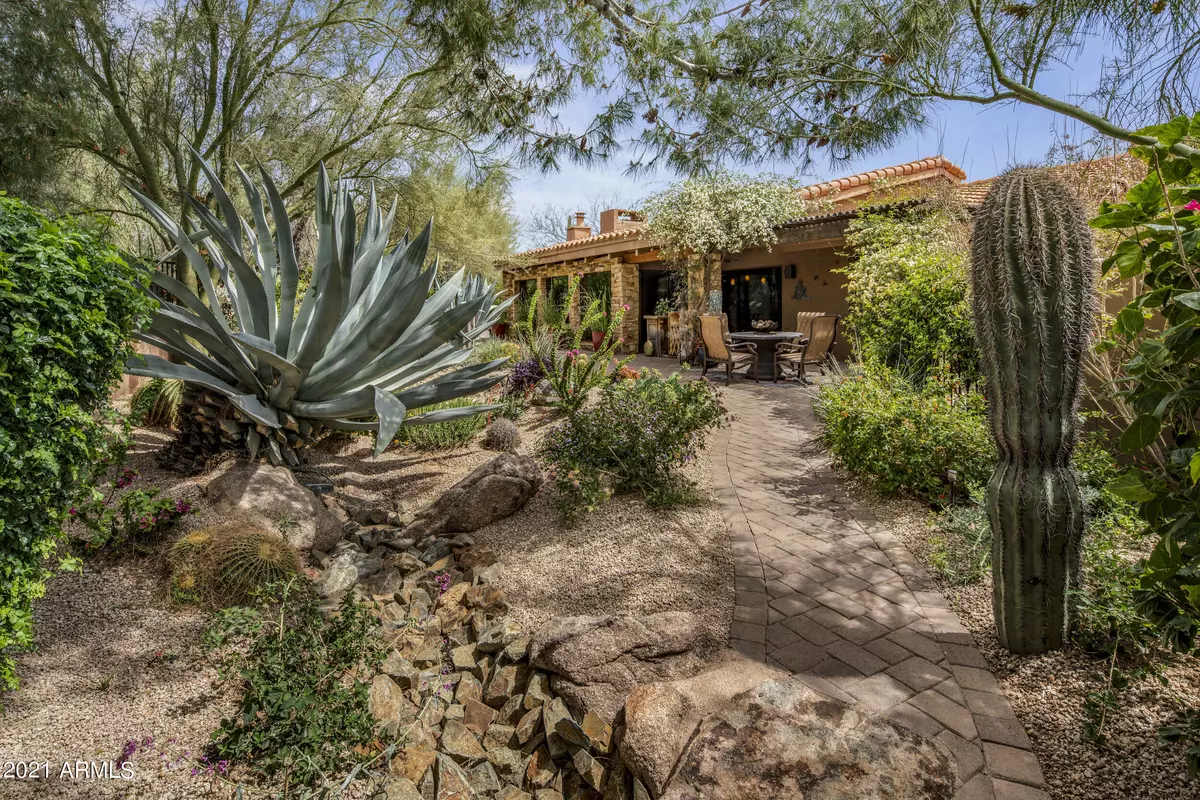$1,550,000
$1,550,000
For more information regarding the value of a property, please contact us for a free consultation.
4 Beds
4 Baths
3,390 SqFt
SOLD DATE : 05/21/2021
Key Details
Sold Price $1,550,000
Property Type Single Family Home
Sub Type Single Family - Detached
Listing Status Sold
Purchase Type For Sale
Square Footage 3,390 sqft
Price per Sqft $457
Subdivision The Boulders
MLS Listing ID 6220082
Sold Date 05/21/21
Style Territorial/Santa Fe
Bedrooms 4
HOA Fees $203/qua
HOA Y/N Yes
Originating Board Arizona Regional Multiple Listing Service (ARMLS)
Year Built 1980
Annual Tax Amount $2,821
Tax Year 2020
Lot Size 0.388 Acres
Acres 0.39
Property Description
Cobblestone paver driveway leads to this secluded Chalet set-back from the road in highly desired Boulders North development. Main home features 3Bed/3Bath plus bonus Casita. The moment you walk thru the designer leaded glass/wrought iron doors you will find yourself immersed in dramatic architectural details featuring vaulted beamed ceilings, walls of gorgeous stone, antique hickory wood floors original from President Buchanan's home (1856). Great room opens to a Spacious chefs kitchen featuring Carrera marble counters, Murano glass backsplash, top of the line appliances include built in SubZero fridge, separate Subzero fridge drawers, 6 burner Wolf gas stove, SubZero wine fridge, dual dishwashers and Dacor cappuccino machine, built in butchers block, two islands with bar seating. Designer kitchen door leads to a secluded front yard patio with gorgeous desert views, fire-pit, spacious dining and built in exterior kitchen with built in BBQ and Fridge, granite and travertine. This exquisite home welcomes the outside in with a full wall of glass in the living and dining rooms showcasing 8th green golf course views as well as mature lush and vibrant blooming foliage. The moment you step outside you can't help but feel relaxed and at Peace. Resort-like retreat! Backyard includes a custom private Spool with fire pit. Both the back and front yards feature many seating areas to enjoy the sun and desert sanctuary setting on the Boulders North golf course. In addition to the dreamy main house, there is a charming casita that faces sunset patio. Casita boasts its own gas fireplace, golf course views and its own bedroom (queen size sleeper sofa) bathroom, kitchenette and walk-in closet.. Additional features include viewing observatory above casita with views that go on forever, spacious side of home could make perfect dog run, 3 car garage w one air conditioned bay. This home is for the most discriminating buyer with top of the line tastes. The Boulders offers Golf and Social memberships .This is a very Special home for very special buyer!
Location
State AZ
County Maricopa
Community The Boulders
Direction North on Scottsdale Rd. Past Carefree Hwy. One Block to The Boulders Gate. Enter gate. Left to Boulder Pass. Follow Boulder pass to boulder drive.Right at stop sign. Property on Left side.
Rooms
Other Rooms Guest Qtrs-Sep Entrn, Great Room
Guest Accommodations 250.0
Master Bedroom Split
Den/Bedroom Plus 5
Separate Den/Office Y
Interior
Interior Features Breakfast Bar, 9+ Flat Ceilings, Intercom, No Interior Steps, Vaulted Ceiling(s), Kitchen Island, Pantry, Double Vanity, Full Bth Master Bdrm, Separate Shwr & Tub, Tub with Jets, High Speed Internet, Granite Counters
Heating Natural Gas
Cooling Refrigeration, Programmable Thmstat, Ceiling Fan(s)
Flooring Carpet, Wood
Fireplaces Type 3+ Fireplace, Fire Pit, Family Room, Master Bedroom, Gas
Fireplace Yes
Window Features Skylight(s),Wood Frames,Double Pane Windows,Low Emissivity Windows
SPA Heated,Private
Exterior
Exterior Feature Balcony, Covered Patio(s), Playground, Patio, Private Street(s), Private Yard, Tennis Court(s), Built-in Barbecue, Separate Guest House
Garage Attch'd Gar Cabinets, Dir Entry frm Garage, Electric Door Opener, Separate Strge Area, Temp Controlled
Garage Spaces 3.0
Garage Description 3.0
Fence Block, Wrought Iron
Pool None
Community Features Gated Community, Community Spa Htd, Community Spa, Community Pool Htd, Community Pool, Guarded Entry, Golf, Tennis Court(s), Biking/Walking Path, Clubhouse, Fitness Center
Utilities Available APS, SW Gas
Amenities Available Club, Membership Opt, Management, Rental OK (See Rmks)
Waterfront No
View Mountain(s)
Roof Type Tile,Foam,Rolled/Hot Mop
Accessibility Accessible Hallway(s)
Private Pool No
Building
Lot Description Sprinklers In Rear, Sprinklers In Front, Desert Back, Desert Front, On Golf Course, Auto Timer H2O Front, Natural Desert Front, Auto Timer H2O Back
Story 1
Builder Name unknown
Sewer Public Sewer
Water City Water
Architectural Style Territorial/Santa Fe
Structure Type Balcony,Covered Patio(s),Playground,Patio,Private Street(s),Private Yard,Tennis Court(s),Built-in Barbecue, Separate Guest House
Schools
Elementary Schools Black Mountain Elementary School
Middle Schools Sonoran Trails Middle School
High Schools Cactus Shadows High School
School District Cave Creek Unified District
Others
HOA Name Boulders North
HOA Fee Include Maintenance Grounds,Street Maint
Senior Community No
Tax ID 216-33-421
Ownership Fee Simple
Acceptable Financing Cash, Conventional, FHA, VA Loan
Horse Property N
Listing Terms Cash, Conventional, FHA, VA Loan
Financing Cash
Read Less Info
Want to know what your home might be worth? Contact us for a FREE valuation!

Our team is ready to help you sell your home for the highest possible price ASAP

Copyright 2024 Arizona Regional Multiple Listing Service, Inc. All rights reserved.
Bought with HomeSmart

"My job is to find and attract mastery-based agents to the office, protect the culture, and make sure everyone is happy! "
42201 N 41st Dr Suite B144, Anthem, AZ, 85086, United States






