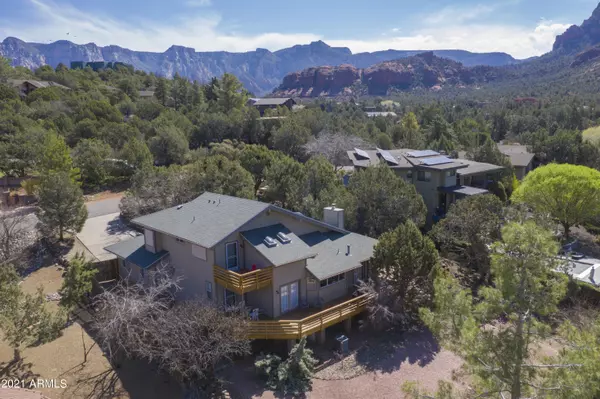$875,000
$799,500
9.4%For more information regarding the value of a property, please contact us for a free consultation.
3 Beds
3 Baths
2,404 SqFt
SOLD DATE : 06/22/2021
Key Details
Sold Price $875,000
Property Type Single Family Home
Sub Type Single Family - Detached
Listing Status Sold
Purchase Type For Sale
Square Footage 2,404 sqft
Price per Sqft $363
Subdivision Doodlebug Resub Amd
MLS Listing ID 6220387
Sold Date 06/22/21
Style Contemporary
Bedrooms 3
HOA Y/N No
Originating Board Arizona Regional Multiple Listing Service (ARMLS)
Year Built 1989
Annual Tax Amount $3,015
Tax Year 2020
Lot Size 0.344 Acres
Acres 0.34
Property Description
Rare GEM offered in coveted Doodlebug area. Offered as furnished AirBnB! Nestled on top of the hill with tree top views of Red Rocks. Magnificent 60ft ''wrap around 2 story deck'' Architectural designed for great space with skylights, vaulted and cathedral ceilings on both
floors. Pride of ownership is evident, recent updates include new granite countertops, bathroom upgrades, stainless steel appliances. 1st level formal
living room, kitchen, dining room and breakfast nook. Gourmet kitchen with walk-in pantry and fabulous views. Primary bedroom and bath featuring
Jacuzzi tub on main level then spiral staircase leads to family room, 2 bedrooms and craft room on 2nd floor. 2nd floor deck with awesome Cathedral
Rock views. A stone's throw from cascading waters cascading waters of Oak Cree Newer roof, many recent upgrades...offered as a fully stocker and furnished AirBnB, management available (though not through listing broker) potential for $120,000+ Gross per year according to AirDNA.
Don't miss this fabulous opportunity to own and enjoy in Sedona!
Location
State AZ
County Coconino
Community Doodlebug Resub Amd
Direction 179 and Doodlebug (Poco Diablo Entrance) west to Lake Drive. House is on the left.
Rooms
Other Rooms Family Room
Master Bedroom Downstairs
Den/Bedroom Plus 3
Ensuite Laundry Dryer Included, Washer Included
Separate Den/Office N
Interior
Interior Features Master Downstairs, Eat-in Kitchen, Breakfast Bar, Central Vacuum, Vaulted Ceiling(s), Wet Bar, Full Bth Master Bdrm, Separate Shwr & Tub, Granite Counters
Laundry Location Dryer Included, Washer Included
Heating Natural Gas
Cooling Refrigeration, Both Refrig & Evap, Evaporative Cooling, Ceiling Fan(s)
Flooring Carpet, Tile, Wood
Fireplaces Type 1 Fireplace
Fireplace Yes
Window Features Skylight(s)
SPA None
Laundry Dryer Included, Washer Included
Exterior
Exterior Feature Balcony, Patio, Built-in Barbecue
Garage Electric Door Opener
Garage Spaces 3.0
Garage Description 3.0
Fence Wood
Pool None
Utilities Available APS
Amenities Available None
Waterfront No
View Mountain(s)
Roof Type Composition
Parking Type Electric Door Opener
Private Pool No
Building
Lot Description Desert Back, Desert Front
Story 2
Builder Name UNK
Sewer Public Sewer
Water City Water
Architectural Style Contemporary
Structure Type Balcony, Patio, Built-in Barbecue
Schools
Elementary Schools Out Of Maricopa Cnty
Middle Schools Out Of Maricopa Cnty
High Schools Out Of Maricopa Cnty
School District Out Of Area
Others
HOA Fee Include No Fees
Senior Community No
Tax ID 401-44-075
Ownership Fee Simple
Acceptable Financing Cash, Conventional
Horse Property N
Listing Terms Cash, Conventional
Financing Conventional
Read Less Info
Want to know what your home might be worth? Contact us for a FREE valuation!

Our team is ready to help you sell your home for the highest possible price ASAP

Copyright 2024 Arizona Regional Multiple Listing Service, Inc. All rights reserved.
Bought with HomeSmart

"My job is to find and attract mastery-based agents to the office, protect the culture, and make sure everyone is happy! "
42201 N 41st Dr Suite B144, Anthem, AZ, 85086, United States






