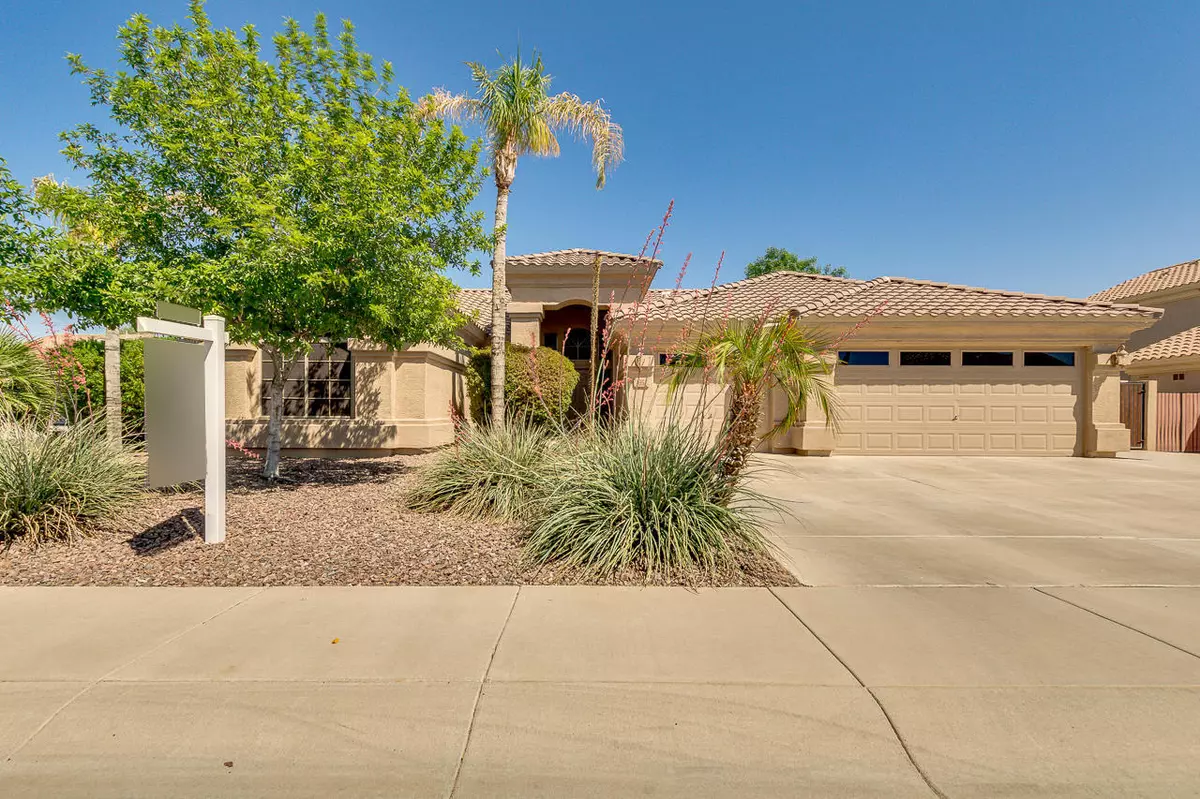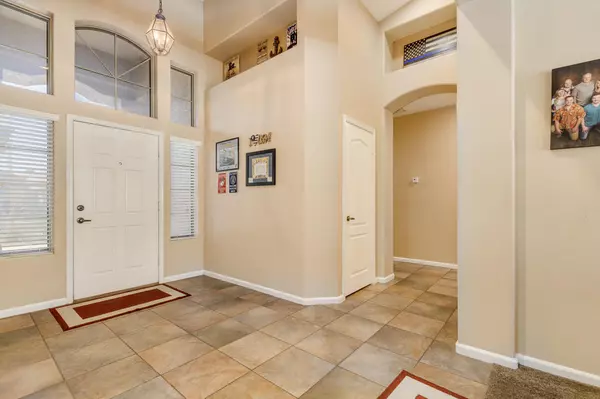$595,000
$549,000
8.4%For more information regarding the value of a property, please contact us for a free consultation.
4 Beds
2 Baths
2,374 SqFt
SOLD DATE : 05/29/2021
Key Details
Sold Price $595,000
Property Type Single Family Home
Sub Type Single Family - Detached
Listing Status Sold
Purchase Type For Sale
Square Footage 2,374 sqft
Price per Sqft $250
Subdivision Ashland Ranch
MLS Listing ID 6222333
Sold Date 05/29/21
Style Ranch
Bedrooms 4
HOA Fees $55/qua
HOA Y/N Yes
Originating Board Arizona Regional Multiple Listing Service (ARMLS)
Year Built 2000
Annual Tax Amount $2,431
Tax Year 2020
Lot Size 9,650 Sqft
Acres 0.22
Property Description
Oh Boy! You know you're gonna love this house when you continue reading this. 4 Bedrooms. Split Floor-Plan (Primary Bedroom on side, other 3 bedrooms on the other). Formal LIving-Dining room upon entering the home. Kitchen and Great Room combined to make a spectacular gathering area. The large side yards offer two options: Garden (one has begun) and parking (for big boy toys) just behind the RV Gate (and added Parking Slab for additional cars, toys etc). Homes like this, in Ashland Ranch are hard to come by. In fact, several neighbors are original owners! Located just off Ray and Williamsfield, between Lindsey and Val Vista Roads. Your a short distance from the Forum at Gilbert Ranch (Shopping), the Spectrum (more shopping). 1.5 miles from the Loop 202... Within in 2 miles, you have San Tan Mall. Tons of restaurants, shops, a handful of Bars. Great place for shopping, walking and enjoy some wonderful weather! Record Store, Pretzel Shop, Movie Theaters and more! Top Golf! Main Event, all within a couple miles as well. Did we discuss the Gilbert School District? NO? Google it! Great info to be found! Walkability? This is a great community to walk. PLUS. Its close the Eastern Canal System! If you like to walk, jog, run or Bike, this is another bonus for you. Get your exercise on! This beauty is not gonna last! Set up your showing Today!
Location
State AZ
County Maricopa
Community Ashland Ranch
Direction Head south on S Val Vista Dr. Turn right onto E Patrick St. Turn right onto S Boulder St. S Boulder St turns left and becomes E Shannon St. Turn left onto S Granite St. Property will be on the left.
Rooms
Other Rooms Great Room, Family Room
Master Bedroom Split
Den/Bedroom Plus 4
Separate Den/Office N
Interior
Interior Features Eat-in Kitchen, Breakfast Bar, No Interior Steps, Vaulted Ceiling(s), Kitchen Island, Pantry, Double Vanity, Full Bth Master Bdrm, Separate Shwr & Tub, High Speed Internet, Granite Counters
Heating Natural Gas
Cooling Refrigeration, Ceiling Fan(s)
Flooring Carpet, Tile
Fireplaces Number No Fireplace
Fireplaces Type None
Fireplace No
Window Features Double Pane Windows
SPA None
Laundry Wshr/Dry HookUp Only
Exterior
Exterior Feature Covered Patio(s), Patio, Private Yard, Storage
Garage Electric Door Opener, RV Gate
Garage Spaces 3.0
Garage Description 3.0
Fence Block
Pool Private
Community Features Playground, Biking/Walking Path
Utilities Available SRP, SW Gas
Amenities Available Management, VA Approved Prjct
Waterfront No
Roof Type Tile
Private Pool Yes
Building
Lot Description Sprinklers In Rear, Sprinklers In Front, Corner Lot, Desert Back, Desert Front, Gravel/Stone Front, Gravel/Stone Back, Auto Timer H2O Front, Auto Timer H2O Back
Story 1
Builder Name Brown Family Communities
Sewer Public Sewer
Water City Water
Architectural Style Ranch
Structure Type Covered Patio(s),Patio,Private Yard,Storage
New Construction Yes
Schools
Elementary Schools Ashland Elementary
Middle Schools South Valley Jr. High
High Schools Campo Verde High School
School District Gilbert Unified District
Others
HOA Name Ashland Ranch Comm.
HOA Fee Include Maintenance Grounds
Senior Community No
Tax ID 309-20-647
Ownership Fee Simple
Acceptable Financing Cash, Conventional, VA Loan
Horse Property N
Listing Terms Cash, Conventional, VA Loan
Financing Conventional
Read Less Info
Want to know what your home might be worth? Contact us for a FREE valuation!

Our team is ready to help you sell your home for the highest possible price ASAP

Copyright 2024 Arizona Regional Multiple Listing Service, Inc. All rights reserved.
Bought with Keller Williams Integrity First

"My job is to find and attract mastery-based agents to the office, protect the culture, and make sure everyone is happy! "
42201 N 41st Dr Suite B144, Anthem, AZ, 85086, United States






