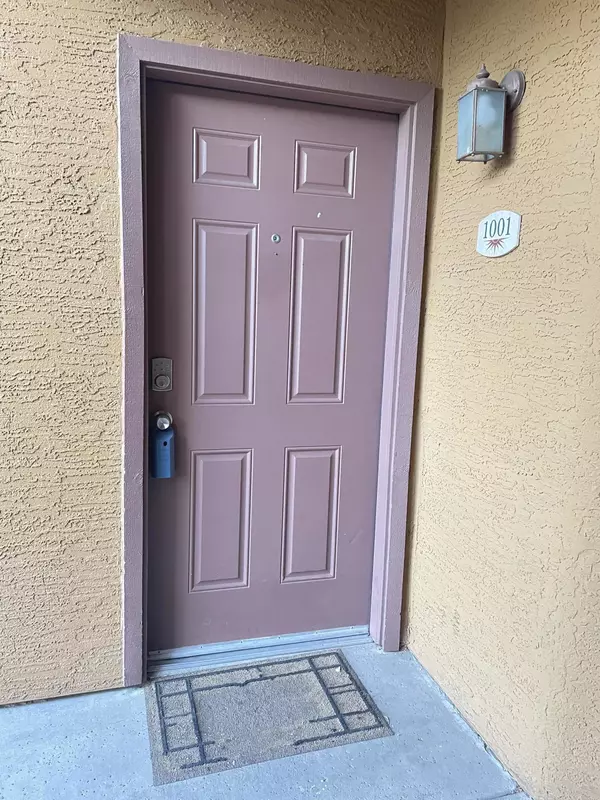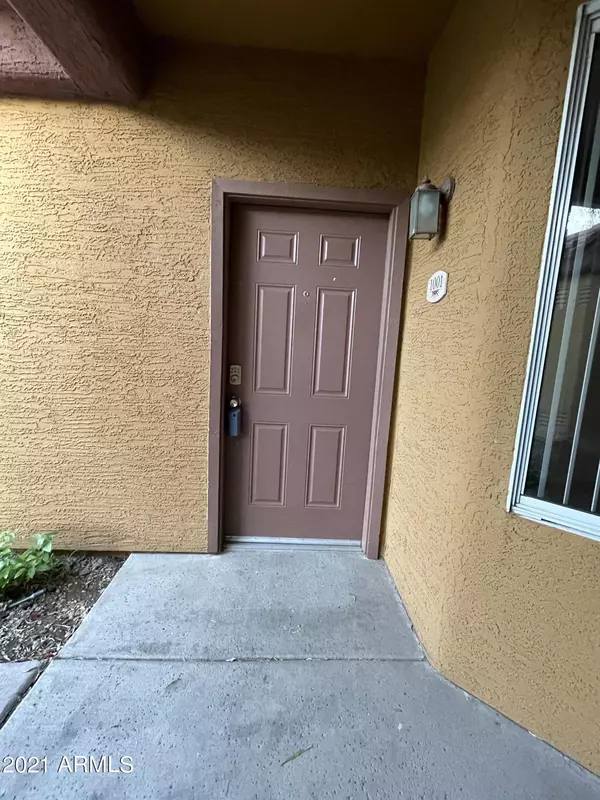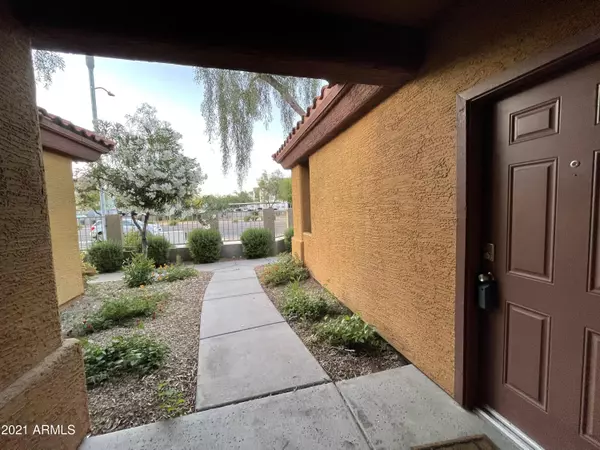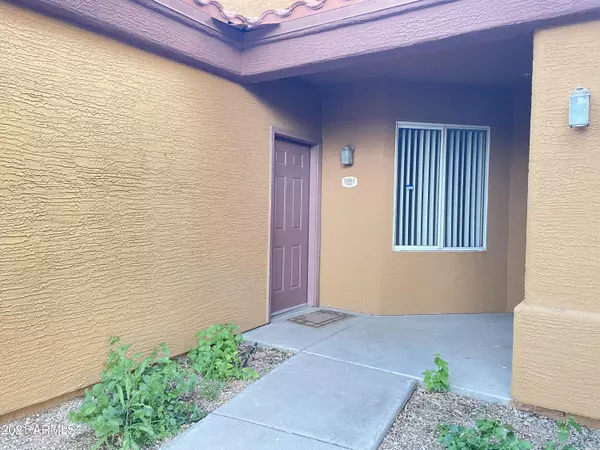$222,000
$215,000
3.3%For more information regarding the value of a property, please contact us for a free consultation.
2 Beds
2 Baths
872 SqFt
SOLD DATE : 05/25/2021
Key Details
Sold Price $222,000
Property Type Condo
Sub Type Apartment Style/Flat
Listing Status Sold
Purchase Type For Sale
Square Footage 872 sqft
Price per Sqft $254
Subdivision Springs At Yorkshire Condominium
MLS Listing ID 6213573
Sold Date 05/25/21
Bedrooms 2
HOA Fees $324/mo
HOA Y/N Yes
Originating Board Arizona Regional Multiple Listing Service (ARMLS)
Year Built 1999
Annual Tax Amount $740
Tax Year 2020
Lot Size 958 Sqft
Acres 0.02
Property Sub-Type Apartment Style/Flat
Property Description
2BR Casita builder model corner unit with vaulted ceilings, just steps to the beautiful clubhouse and main pool! Ideal roommate plan, kitchen with upgraded granite counters and bar opens to dining and living areas, patio, for convenient outdoor entertainment. Living and dining areas are light and bright. Cozy gas fireplace with granite surround. Each BR features a walk in closet with mirrored doors. Beautifully maintained property with walking paths, green spaces and a total of three pools. Fully equipped fitness center w/ sauna. All appliances stay including Refrigerator, Dryer and Washer. Close to shopping, entertainment and near to freeways.
Location
State AZ
County Maricopa
Community Springs At Yorkshire Condominium
Direction From 27th Ave, West on Yorkshire to Entrance on South (left) side of street. Upon entering gate (see remarks for code) turn right and park in uncovered parking
Rooms
Master Bedroom Not split
Den/Bedroom Plus 2
Separate Den/Office N
Interior
Interior Features Breakfast Bar, Pantry, 3/4 Bath Master Bdrm, Granite Counters
Heating Natural Gas
Cooling Refrigeration, Ceiling Fan(s)
Flooring Carpet, Tile
Fireplaces Type Gas
Fireplace Yes
Window Features Double Pane Windows
SPA None
Exterior
Carport Spaces 1
Fence Block, Wood
Pool None
Community Features Gated Community, Community Spa, Community Pool, Fitness Center
Utilities Available APS, SW Gas
Amenities Available Management, Rental OK (See Rmks)
Roof Type Tile
Private Pool No
Building
Story 2
Unit Features Ground Level
Builder Name EQQUS
Sewer Public Sewer
Water City Water
New Construction No
Schools
Elementary Schools Park Meadows Elementary School
Middle Schools Deer Valley Middle School
High Schools Barry Goldwater High School
School District Deer Valley Unified District
Others
HOA Name Associate Arizona
HOA Fee Include Roof Repair,Insurance,Sewer,Maintenance Grounds,Front Yard Maint,Water,Roof Replacement,Maintenance Exterior
Senior Community No
Tax ID 206-09-036
Ownership Fee Simple
Acceptable Financing Cash, Conventional
Horse Property N
Listing Terms Cash, Conventional
Financing Conventional
Read Less Info
Want to know what your home might be worth? Contact us for a FREE valuation!

Our team is ready to help you sell your home for the highest possible price ASAP

Copyright 2025 Arizona Regional Multiple Listing Service, Inc. All rights reserved.
Bought with Realty Executives
"My job is to find and attract mastery-based agents to the office, protect the culture, and make sure everyone is happy! "
42201 N 41st Dr Suite B144, Anthem, AZ, 85086, United States






