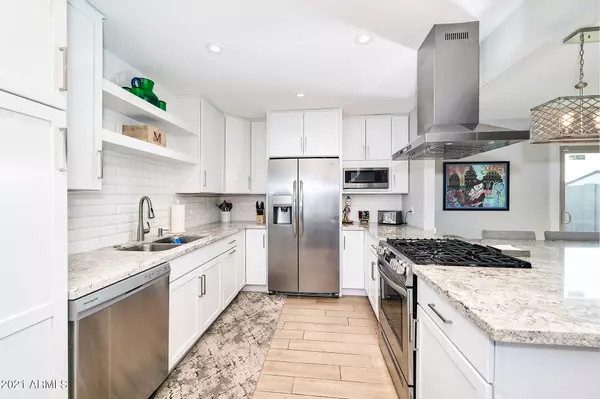$665,000
$615,000
8.1%For more information regarding the value of a property, please contact us for a free consultation.
4 Beds
2 Baths
1,510 SqFt
SOLD DATE : 05/17/2021
Key Details
Sold Price $665,000
Property Type Single Family Home
Sub Type Single Family - Detached
Listing Status Sold
Purchase Type For Sale
Square Footage 1,510 sqft
Price per Sqft $440
Subdivision Hy-View 2
MLS Listing ID 6224525
Sold Date 05/17/21
Style Ranch
Bedrooms 4
HOA Y/N No
Originating Board Arizona Regional Multiple Listing Service (ARMLS)
Year Built 1958
Annual Tax Amount $1,309
Tax Year 2020
Lot Size 7,286 Sqft
Acres 0.17
Property Description
Pride of ownership seen with this recently remodeled home in desired HY-VIEW neighborhood. This spectacularly designed home boasts 4 bedrooms and 2 baths, open floor plan from kitchen and attached laundry room. Kitchen impresses with shaker style cabinets, stainless steel appliances including a gas stove, granite countertops, and built in dining. The bathrooms include tile surrounds, updated cabinets & quartz countertops. Wood-look tile flooring runs throughout the home. Cozy up to gas fireplace in family room on chilly Arizona winter nights. The backyard is where the fun is! While enjoying private pool and large deck space, you could also be playing games or activities on recently installed artificial turf yard. All walls have been heightened to 8' to ensure privacy. Another great feature is the fact this home backs up to canal path! Whether walking, running, biking, etc, its all available to you right from the backyard. Minutes from Old Town, Papago Park, Phoenix Zoo, Botanical Gardens and Sky Harbor. South Scottsdale has been developing at a rapid pace, so come see this amazing opportunity to live in one of the Valley's most sought after areas!
Location
State AZ
County Maricopa
Community Hy-View 2
Direction From Thomas, south on 64th St, east on Wilshire, north on 66th St
Rooms
Other Rooms Family Room
Den/Bedroom Plus 4
Separate Den/Office N
Interior
Interior Features Eat-in Kitchen, No Interior Steps, Soft Water Loop, Pantry, 3/4 Bath Master Bdrm, High Speed Internet, Granite Counters
Heating Electric
Cooling Both Refrig & Evap, Programmable Thmstat, Ceiling Fan(s)
Flooring Tile
Fireplaces Type 1 Fireplace
Fireplace Yes
Window Features ENERGY STAR Qualified Windows,Double Pane Windows,Tinted Windows
SPA None
Exterior
Exterior Feature Covered Patio(s), Patio
Carport Spaces 1
Fence Block
Pool Private
Community Features Biking/Walking Path
Utilities Available SRP, SW Gas
Amenities Available None
Waterfront No
Roof Type Composition
Private Pool Yes
Building
Lot Description Desert Front, Synthetic Grass Back
Story 1
Builder Name UNK
Sewer Public Sewer
Water City Water
Architectural Style Ranch
Structure Type Covered Patio(s),Patio
Schools
Elementary Schools Tonalea K-8
Middle Schools Supai Middle School
High Schools Coronado High School
School District Scottsdale Unified District
Others
HOA Fee Include No Fees
Senior Community No
Tax ID 129-30-012
Ownership Fee Simple
Acceptable Financing Cash, Conventional, FHA, VA Loan
Horse Property N
Listing Terms Cash, Conventional, FHA, VA Loan
Financing Conventional
Read Less Info
Want to know what your home might be worth? Contact us for a FREE valuation!

Our team is ready to help you sell your home for the highest possible price ASAP

Copyright 2024 Arizona Regional Multiple Listing Service, Inc. All rights reserved.
Bought with Realty ONE Group

"My job is to find and attract mastery-based agents to the office, protect the culture, and make sure everyone is happy! "
42201 N 41st Dr Suite B144, Anthem, AZ, 85086, United States






