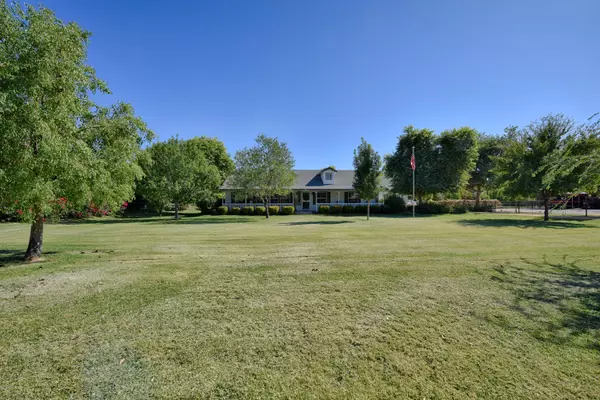$549,900
$549,900
For more information regarding the value of a property, please contact us for a free consultation.
3 Beds
2 Baths
2,030 SqFt
SOLD DATE : 12/06/2019
Key Details
Sold Price $549,900
Property Type Single Family Home
Sub Type Single Family - Detached
Listing Status Sold
Purchase Type For Sale
Square Footage 2,030 sqft
Price per Sqft $270
MLS Listing ID 5998423
Sold Date 12/06/19
Style Ranch
Bedrooms 3
HOA Y/N No
Originating Board Arizona Regional Multiple Listing Service (ARMLS)
Year Built 2011
Annual Tax Amount $3,338
Tax Year 2019
Lot Size 1.282 Acres
Acres 1.28
Property Sub-Type Single Family - Detached
Property Description
Gorgeous curb appeal! Custom built home. On horse property. This home is a hidden gem. Over 2000sqft home 2.5 car garage. This is beautiful 3 bedroom 2 bath home. Enjoy cozy family room with fireplace, Dining area looks out to to pool, Kitchen has gas cooktop, stainless steel appliances, double ovens. Eat-in kitchen area. Pool was built in 2016, Pebble tec pool with a travertine pool decking, waterfall feature,security gate around pool. Guest house with laminate wood floors. Heating & A/C too. There's a chicken coop/shed. Over 10 different citrus trees on this property. Two barn stalls and tack room to store equipment. Your horses are welcome here. A 1 year home warranty is included. Great shopping is near by. Chandler schools. Come check and see for yourself. No Showings after 5pm.
Location
State AZ
County Maricopa
Direction Chandler Heights between Lindsay & Val Vista. South on 150th Street. House is on the left side of street.
Rooms
Other Rooms Family Room
Master Bedroom Split
Den/Bedroom Plus 3
Separate Den/Office N
Interior
Interior Features Eat-in Kitchen, Breakfast Bar, Soft Water Loop, Kitchen Island, Double Vanity, Full Bth Master Bdrm
Heating Electric
Cooling Refrigeration, Ceiling Fan(s)
Flooring Carpet, Laminate, Tile, Wood
Fireplaces Type 1 Fireplace
Fireplace Yes
Window Features Double Pane Windows
SPA None
Laundry Wshr/Dry HookUp Only
Exterior
Exterior Feature Covered Patio(s), Patio, Storage
Parking Features Electric Door Opener, Side Vehicle Entry, RV Access/Parking
Garage Spaces 2.5
Carport Spaces 2
Garage Description 2.5
Fence Chain Link
Pool Private
Landscape Description Irrigation Back, Irrigation Front
Utilities Available SRP
Amenities Available None
Roof Type Composition
Private Pool Yes
Building
Lot Description Grass Front, Grass Back, Irrigation Front, Irrigation Back
Story 1
Builder Name Custom Build
Sewer Septic Tank
Water City Water
Architectural Style Ranch
Structure Type Covered Patio(s),Patio,Storage
New Construction No
Schools
Elementary Schools Basha High School
Middle Schools Challenger Middle School
High Schools Chandler High School
School District Chandler Unified District
Others
HOA Fee Include No Fees
Senior Community No
Tax ID 304-81-003-U
Ownership Fee Simple
Acceptable Financing Cash, Conventional
Horse Property Y
Horse Feature Barn, Stall
Listing Terms Cash, Conventional
Financing Cash
Read Less Info
Want to know what your home might be worth? Contact us for a FREE valuation!

Our team is ready to help you sell your home for the highest possible price ASAP

Copyright 2025 Arizona Regional Multiple Listing Service, Inc. All rights reserved.
Bought with Realty ONE Group
"My job is to find and attract mastery-based agents to the office, protect the culture, and make sure everyone is happy! "
42201 N 41st Dr Suite B144, Anthem, AZ, 85086, United States






