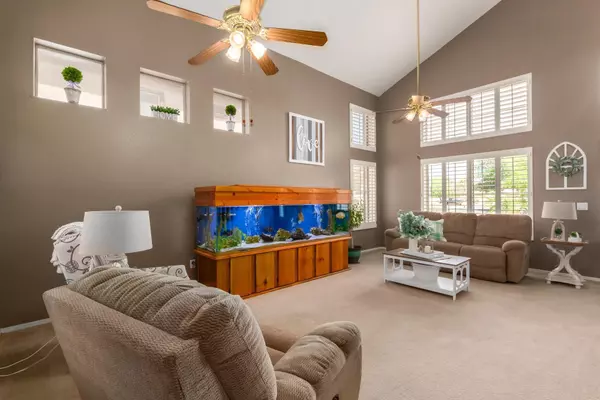$470,000
$475,000
1.1%For more information regarding the value of a property, please contact us for a free consultation.
5 Beds
3 Baths
2,494 SqFt
SOLD DATE : 06/11/2021
Key Details
Sold Price $470,000
Property Type Single Family Home
Sub Type Single Family - Detached
Listing Status Sold
Purchase Type For Sale
Square Footage 2,494 sqft
Price per Sqft $188
Subdivision Sienna 2 At Arrowhead Ranch
MLS Listing ID 6225779
Sold Date 06/11/21
Bedrooms 5
HOA Fees $30
HOA Y/N Yes
Originating Board Arizona Regional Multiple Listing Service (ARMLS)
Year Built 1999
Annual Tax Amount $2,310
Tax Year 2020
Lot Size 7,150 Sqft
Acres 0.16
Property Description
Our homes have become so much more than a place to live. They've become our restaurants, classrooms, office and gym. This stunning 5 bedroom/3 bath home offers space options for it all. Downstairs BR/BA is perfect for guests, office or multigenerational living situations. Huge master bedroom and spacious master bath provide a relaxing retreat from the days activities. 3 additional upstairs BR's, one with W/I closet. Large kitchen with black stainless appliances and functional island is roomy enough for cooking and entertaining. Formal living/dining room has a soaring ceiling and an abundance of natural lighting while plantation shutters adorn the windows. Both HVAC units and ductwork replaced in 2019. Oversized 2.5 car garage allows space to store bikes, etc. RV gate. This home is located in an Arrowhead Ranch community where the Thunderbird Mountains boarder the entire community. The mountain preserve offers residents access to hiking and biking trails. It is close to Loop 101 and I-17. Shopping is abundant with Arrowhead Towne Center and the Westgate Entertainment District. Restaurants and coffee shops make the perfect neighbors. Enjoy all that this home has to offer.
Location
State AZ
County Maricopa
Community Sienna 2 At Arrowhead Ranch
Direction N. on 75th Ave, E. on Irma, S. on 74th Ln.
Rooms
Other Rooms Family Room
Den/Bedroom Plus 5
Separate Den/Office N
Interior
Interior Features Eat-in Kitchen, Breakfast Bar, Vaulted Ceiling(s), Kitchen Island, Double Vanity, Full Bth Master Bdrm, Separate Shwr & Tub
Heating Electric
Cooling Refrigeration
Flooring Carpet, Laminate
Fireplaces Number No Fireplace
Fireplaces Type None
Fireplace No
SPA None
Exterior
Exterior Feature Covered Patio(s), Patio
Parking Features Dir Entry frm Garage, Electric Door Opener, RV Gate
Garage Spaces 2.5
Garage Description 2.5
Fence Block
Pool None
Community Features Lake Subdivision, Playground
Utilities Available APS
Amenities Available Management
Roof Type Tile
Private Pool No
Building
Lot Description Sprinklers In Rear, Sprinklers In Front, Desert Front, Cul-De-Sac, Grass Back
Story 2
Builder Name SHEA
Sewer Public Sewer
Water City Water
Structure Type Covered Patio(s),Patio
New Construction No
Schools
Elementary Schools Sierra Verde Elementary
Middle Schools Sierra Verde Elementary
High Schools Mountain Ridge High School
School District Deer Valley Unified District
Others
HOA Name ARROWHEAD RANCH V
HOA Fee Include Maintenance Grounds
Senior Community No
Tax ID 231-23-639
Ownership Fee Simple
Acceptable Financing Cash, Conventional
Horse Property N
Listing Terms Cash, Conventional
Financing Other
Read Less Info
Want to know what your home might be worth? Contact us for a FREE valuation!

Our team is ready to help you sell your home for the highest possible price ASAP

Copyright 2024 Arizona Regional Multiple Listing Service, Inc. All rights reserved.
Bought with HomeSmart

"My job is to find and attract mastery-based agents to the office, protect the culture, and make sure everyone is happy! "
42201 N 41st Dr Suite B144, Anthem, AZ, 85086, United States






