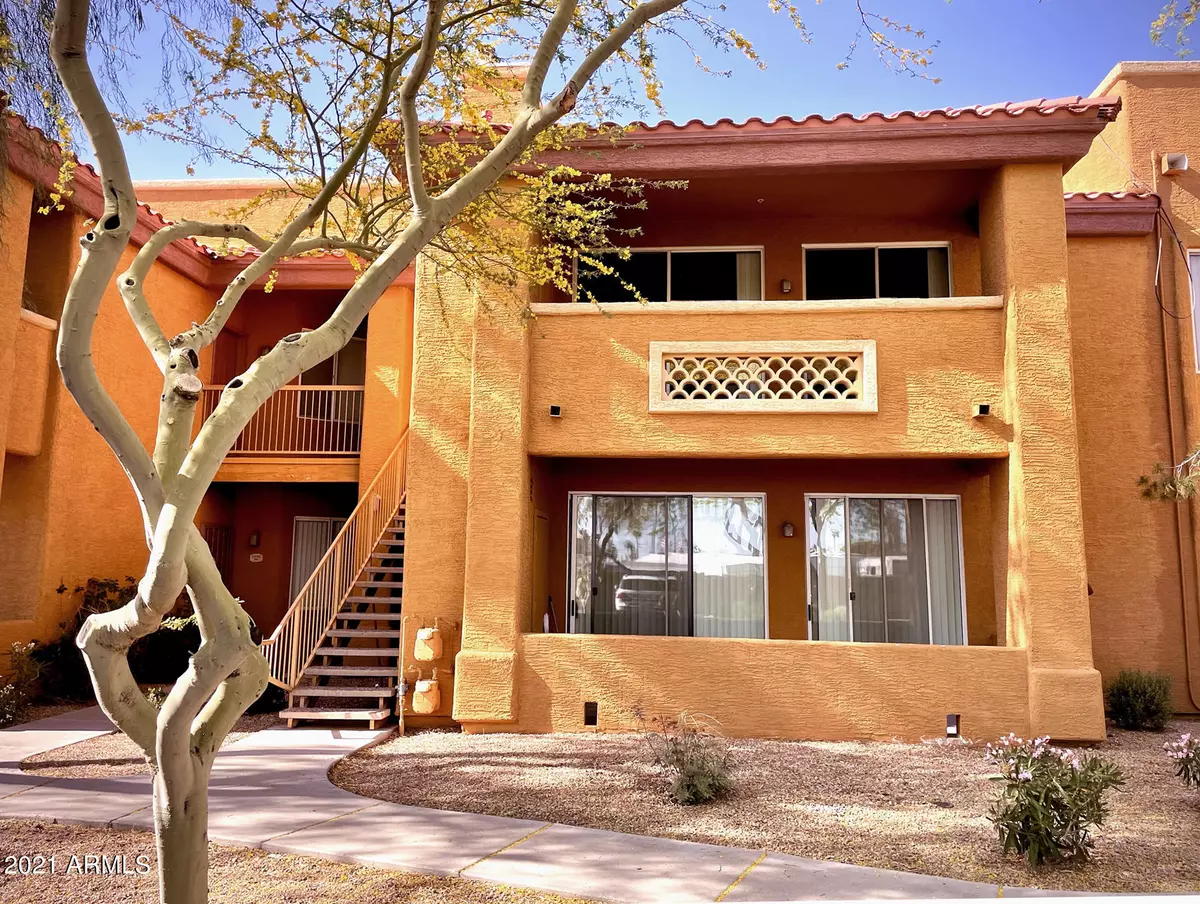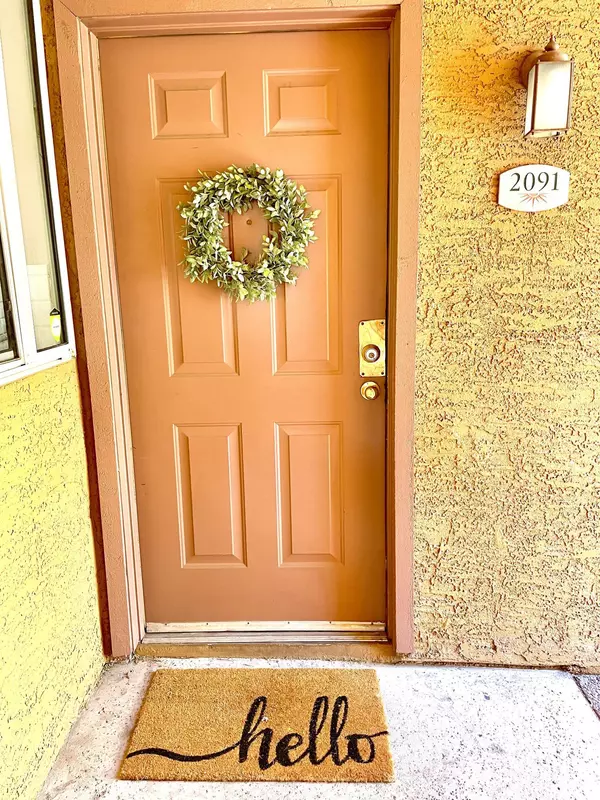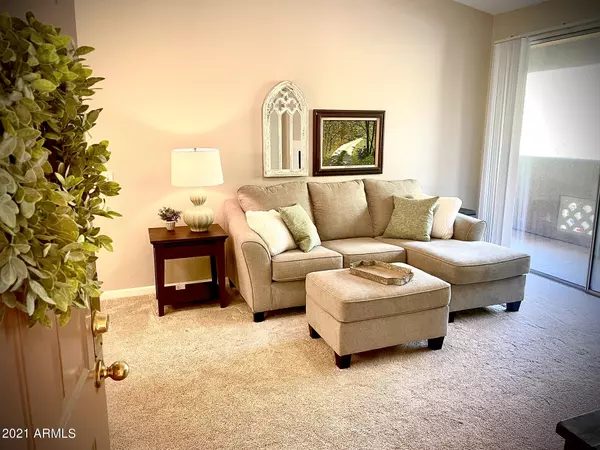$176,000
$189,000
6.9%For more information regarding the value of a property, please contact us for a free consultation.
1 Bed
1 Bath
658 SqFt
SOLD DATE : 05/14/2021
Key Details
Sold Price $176,000
Property Type Condo
Sub Type Apartment Style/Flat
Listing Status Sold
Purchase Type For Sale
Square Footage 658 sqft
Price per Sqft $267
Subdivision Springs At Yorkshire Condominium
MLS Listing ID 6226928
Sold Date 05/14/21
Bedrooms 1
HOA Fees $324/mo
HOA Y/N Yes
Originating Board Arizona Regional Multiple Listing Service (ARMLS)
Year Built 1999
Annual Tax Amount $456
Tax Year 2020
Lot Size 726 Sqft
Acres 0.02
Property Sub-Type Apartment Style/Flat
Property Description
This beautifully updated 2nd floor condo in the gorgeous gated Springs at Yorkshire community will win your heart. This peaceful, serene space has tall ceilings with an open floor plan, a spacious feel with a walk-in closet and ample storage, cozy fireplace and in-unit laundry. Over $11K in upgrades showcase this home from the beautiful kitchen and spacious bath remodel to fresh neutral paint and plush carpet. Enjoy the large covered balcony or walk down the beautifully landscaped tree lined sidewalks to the community pool. The quiet complex features a club house with a private theater, fully equipped 24 hour fitness center with sauna, and three beautiful resort pools and spas. This community is conveniently located near Loop 101 and I-17, close to DV Hospital, restaurants, Target + More
Location
State AZ
County Maricopa
Community Springs At Yorkshire Condominium
Direction I-17 North to Yorkshire/Union Hills exit. Turn West onto Yorkshire Dr continuing past 27th Ave. Condo entrance is on the South side. Enter gate & turn left go almost to end after garages.
Rooms
Other Rooms Family Room
Den/Bedroom Plus 1
Separate Den/Office N
Interior
Interior Features Breakfast Bar, Vaulted Ceiling(s), Pantry, High Speed Internet
Heating Natural Gas
Cooling Refrigeration, Ceiling Fan(s)
Flooring Carpet, Tile
Fireplaces Type 1 Fireplace
Fireplace Yes
SPA None
Exterior
Exterior Feature Balcony, Playground, Storage, Tennis Court(s)
Parking Features Assigned
Carport Spaces 1
Fence Block
Pool None
Community Features Gated Community, Community Pool, Near Bus Stop, Community Media Room, Clubhouse, Fitness Center
Utilities Available APS, SW Gas
Amenities Available Management, Rental OK (See Rmks)
Roof Type Tile
Private Pool No
Building
Lot Description Desert Front, Gravel/Stone Front
Story 2
Builder Name Unknown
Sewer Public Sewer
Water City Water
Structure Type Balcony,Playground,Storage,Tennis Court(s)
New Construction No
Schools
Elementary Schools Desert Canyon Elementary
Middle Schools Deer Valley Middle School
High Schools Deer Valley High School
School District Deer Valley Unified District
Others
HOA Name Springs at Yorkshire
HOA Fee Include Roof Repair,Insurance,Sewer,Street Maint,Front Yard Maint,Trash,Water,Roof Replacement,Maintenance Exterior
Senior Community No
Tax ID 206-09-218
Ownership Condominium
Acceptable Financing Cash, Conventional
Horse Property N
Listing Terms Cash, Conventional
Financing Cash
Read Less Info
Want to know what your home might be worth? Contact us for a FREE valuation!

Our team is ready to help you sell your home for the highest possible price ASAP

Copyright 2025 Arizona Regional Multiple Listing Service, Inc. All rights reserved.
Bought with Long Realty Uptown
"My job is to find and attract mastery-based agents to the office, protect the culture, and make sure everyone is happy! "
42201 N 41st Dr Suite B144, Anthem, AZ, 85086, United States






