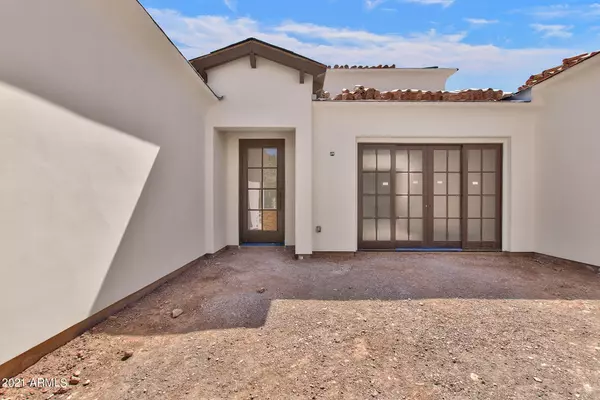$2,875,500
$2,875,500
For more information regarding the value of a property, please contact us for a free consultation.
4 Beds
4.5 Baths
3,857 SqFt
SOLD DATE : 06/15/2021
Key Details
Sold Price $2,875,500
Property Type Single Family Home
Sub Type Single Family - Detached
Listing Status Sold
Purchase Type For Sale
Square Footage 3,857 sqft
Price per Sqft $745
Subdivision The Village At Paradise Reserve
MLS Listing ID 6221327
Sold Date 06/15/21
Style Spanish
Bedrooms 4
HOA Fees $908/qua
HOA Y/N Yes
Originating Board Arizona Regional Multiple Listing Service (ARMLS)
Year Built 2021
Annual Tax Amount $6,641
Tax Year 2020
Lot Size 8,958 Sqft
Acres 0.21
Property Description
NEW BUILD ''LOCK AND LEAVE'' HOME BEHIND THE GUARD GATES OF THE VILLAGE AT PARADISE RESERVE! HOME IS APPROXIMATELY 60 DAYS FROM BEING COMPLETE. THE SANTA BARBARA ARCHITECTURAL STYLE WITH A HINT OF CONTEMPORARY IS A TIMELESS DESIGN. GUESTS WILL ENTER THROUGH THE GLASS AND IRON DOOR.THE FOYER, FORMAL DINING ROOM, GREAT ROOM WITH EXPANSIVE CEILING HEIGHT, EAT IN BREAKFAST NOOK AND CHEF'S KITCHEN ALL FLOW SEAMLESSLY FROM ONE ANOTHER. DU CHATEAU EUROPEAN WIDE PLANK OAK FLOOR ARE IN ALL THE MAIN LIVING AREAS, MASTER BEDROOM, AND HALLS. THIS HOME IS GREAT FOR ENTERTAINING. A RETRACTABLE WALL OF GLASS FLOW OUT TO THE LARGE COVERED PATIO AND FINISHED BACKYARD. THE CHEF'S KITCHEN WITH CUSTOM CABINETS, KOHLER FIXTURES, SUB ZERO APPLIANCES, LARGE ISLAND WITH EXTENDED BUILT IN TABLE FOR SEATING AND THE LATEST IN TIMELESS FINISHES WILL NOT DISAPPOINT. THE FIREPLACE WALL EXTENDS FLOOR TO CEILING AND LEADS YOUR EYE TO THE COFFERED CONTEMPORARY CEILING. THE BREAKFAST NOOK IS SO LARGE JUST OFF THE KITCHEN IT COULD BE USED AS AN INFORMAL SITTING AREA. THE SPLIT MASTER BEDROOM HAS A SLIDING GLASS DOOR LEADING TO THE BACKYARD AREA. THE MASTER BATH FINISHES ARE TOP NOTCH WITH SHOWER AND FREE-STANDING TUB. THIS HAS TO BE ONE OF THE LARGEST MASTER CLOSETS IN ANY LOCK AND LEAVE HOME, AGAIN NOT TO DISAPPOINT. TWO MORE GUEST EN SUITES, GUEST CASITA WITH AN ADDITIONAL BEDROOM AND BATH, POWDER BATH, PANTRY CLOSET AND LAUNDRY FINISH OUT THIS AMAZING HOME. THE VIEW OF THE MOUNTAIN PRESERVE AND SOME TWINKLING CITY LIGHTS ARE THE BACKDROP TO THIS PEACEFUL SETTING. THE 3-CAR GARAGE WITH EPOXY FLOORING IS LARGE ENOUGH TO FIT ALL SIZE VEHICLES AND ROOM FOR EXTRA STORAGE. THE FINISHES IN THIS HOME BLEND A LITTLE OF THE PAST WITH PRESENT AND MAKE THIS HOME TIMELESS.
Location
State AZ
County Maricopa
Community The Village At Paradise Reserve
Direction GO WEST ON LINCOLN DR, JUST PAST 40TH ST. GUARD GATED ENTRY.
Rooms
Other Rooms Guest Qtrs-Sep Entrn, Great Room
Guest Accommodations 446.0
Master Bedroom Split
Den/Bedroom Plus 4
Ensuite Laundry Inside, Other, Wshr/Dry HookUp Only, See Remarks
Separate Den/Office N
Interior
Interior Features Breakfast Bar, 9+ Flat Ceilings, Drink Wtr Filter Sys, Fire Sprinklers, No Interior Steps, Other, Soft Water Loop, Kitchen Island, Double Vanity, Full Bth Master Bdrm, Separate Shwr & Tub, High Speed Internet, Granite Counters, See Remarks
Laundry Location Inside,Other,Wshr/Dry HookUp Only,See Remarks
Heating Electric
Cooling Refrigeration, Programmable Thmstat, Ceiling Fan(s)
Flooring Carpet, Stone, Tile, Wood
Fireplaces Type 2 Fireplace, Exterior Fireplace, Family Room
Fireplace Yes
Window Features Wood Frames,Double Pane Windows,Low Emissivity Windows
SPA None
Laundry Inside, Other, Wshr/Dry HookUp Only, See Remarks
Exterior
Exterior Feature Covered Patio(s), Other, Patio, Private Street(s), Private Yard, Built-in Barbecue
Garage Dir Entry frm Garage, Electric Door Opener
Garage Spaces 3.0
Garage Description 3.0
Fence Block, Wrought Iron
Pool Private
Community Features Gated Community, Guarded Entry
Utilities Available SRP, SW Gas
Amenities Available Management, Rental OK (See Rmks)
Waterfront No
View City Lights, Mountain(s)
Roof Type Tile
Parking Type Dir Entry frm Garage, Electric Door Opener
Private Pool Yes
Building
Lot Description Sprinklers In Front, Desert Front, Cul-De-Sac, Dirt Back, Auto Timer H2O Front
Story 1
Builder Name CULLUM HOMES
Sewer Sewer in & Cnctd, Public Sewer
Water City Water
Architectural Style Spanish
Structure Type Covered Patio(s),Other,Patio,Private Street(s),Private Yard,Built-in Barbecue
New Construction No
Schools
Elementary Schools Biltmore Preparatory Academy
Middle Schools Biltmore Preparatory Academy
High Schools Camelback High School
School District Phoenix Union High School District
Others
HOA Name PARADISE RESERVE
HOA Fee Include Maintenance Grounds,Street Maint
Senior Community No
Tax ID 164-03-166
Ownership Fee Simple
Acceptable Financing Cash, Conventional
Horse Property N
Listing Terms Cash, Conventional
Financing Cash
Special Listing Condition Owner/Agent
Read Less Info
Want to know what your home might be worth? Contact us for a FREE valuation!

Our team is ready to help you sell your home for the highest possible price ASAP

Copyright 2024 Arizona Regional Multiple Listing Service, Inc. All rights reserved.
Bought with West USA Realty

"My job is to find and attract mastery-based agents to the office, protect the culture, and make sure everyone is happy! "
42201 N 41st Dr Suite B144, Anthem, AZ, 85086, United States






