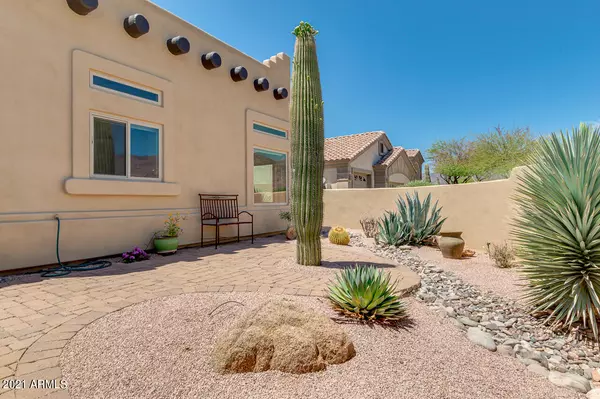$590,000
$600,000
1.7%For more information regarding the value of a property, please contact us for a free consultation.
4 Beds
2 Baths
1,982 SqFt
SOLD DATE : 07/23/2021
Key Details
Sold Price $590,000
Property Type Single Family Home
Sub Type Single Family - Detached
Listing Status Sold
Purchase Type For Sale
Square Footage 1,982 sqft
Price per Sqft $297
Subdivision Gold Canyon East
MLS Listing ID 6231311
Sold Date 07/23/21
Style Territorial/Santa Fe
Bedrooms 4
HOA Fees $23/ann
HOA Y/N Yes
Originating Board Arizona Regional Multiple Listing Service (ARMLS)
Year Built 2003
Annual Tax Amount $4,032
Tax Year 2020
Lot Size 0.277 Acres
Acres 0.28
Property Description
This wonderful 4 bed/2 bath home is located in the highly sought after Gold Canyon East, Walk through the gated entry into the luxurious courtyard filled with the sweet smell of fresh jasmine, taking in the Superstition Mountain views. Once you enter the home you are greeted with a stunning open floor plan featuring a lovely gas fireplace. Kitchen has a large island, plenty of cabinetry w/ lower cabinet pull out shelves, large walk in pantry and dining area with outstanding mountain views. Tile flooring throughout ''No steps inside'', The large owners suite has a walk in closet, en suite with dual pedestal sinks, and access to the backyard patio. The backyard is huge with a lovely covered back patio, paver path leading to a sitting area with a gas fireplace.... Sit outside and take in the unobstructed views of the mountains. If you are looking for a complete backyard oasis... there is plenty of room for a pool/spa! 3 bay garage w/ insulated doors. Freshly painted exterior, new windows installed in 2019 and partially furnished.
Location
State AZ
County Pinal
Community Gold Canyon East
Direction 60 to Superstition Mountain Rd. Go to stop sign. Turn Right onto Don Donnelly Trail, go 2.5 miles, Turn right onto Gold Canyon Dr. Left onto Strike It Rich Dr. Go 1 block to home on the right.
Rooms
Other Rooms Great Room
Master Bedroom Split
Den/Bedroom Plus 4
Separate Den/Office N
Interior
Interior Features 9+ Flat Ceilings, Drink Wtr Filter Sys, Furnished(See Rmrks), No Interior Steps, Soft Water Loop, Kitchen Island, 3/4 Bath Master Bdrm, Double Vanity, High Speed Internet
Heating Electric
Cooling Refrigeration, Programmable Thmstat, Ceiling Fan(s)
Flooring Tile
Fireplaces Type 1 Fireplace, Exterior Fireplace, Family Room, Gas
Fireplace Yes
Window Features Vinyl Frame,Double Pane Windows
SPA None
Exterior
Exterior Feature Covered Patio(s), Patio, Private Yard
Garage Dir Entry frm Garage, Electric Door Opener, Extnded Lngth Garage, RV Gate
Garage Spaces 3.0
Garage Description 3.0
Fence Block
Pool None
Community Features Biking/Walking Path
Utilities Available SRP
Waterfront No
View Mountain(s)
Roof Type Rolled/Hot Mop
Accessibility Bath Lever Faucets, Bath Grab Bars
Private Pool No
Building
Lot Description Sprinklers In Rear, Sprinklers In Front, Desert Back, Desert Front, Gravel/Stone Back, Auto Timer H2O Front, Auto Timer H2O Back
Story 1
Builder Name UNK
Sewer Private Sewer
Water Pvt Water Company
Architectural Style Territorial/Santa Fe
Structure Type Covered Patio(s),Patio,Private Yard
New Construction Yes
Schools
Elementary Schools Peralta Trail Elementary School
Middle Schools Cactus Canyon Junior High
High Schools Apache Junction High School
School District Apache Junction Unified District
Others
HOA Name Gold Canyon East
HOA Fee Include Maintenance Grounds
Senior Community No
Tax ID 104-74-074
Ownership Fee Simple
Acceptable Financing Cash, Conventional, VA Loan
Horse Property N
Listing Terms Cash, Conventional, VA Loan
Financing Cash
Read Less Info
Want to know what your home might be worth? Contact us for a FREE valuation!

Our team is ready to help you sell your home for the highest possible price ASAP

Copyright 2024 Arizona Regional Multiple Listing Service, Inc. All rights reserved.
Bought with Weichert, Realtors-Home Pro Realty

"My job is to find and attract mastery-based agents to the office, protect the culture, and make sure everyone is happy! "
42201 N 41st Dr Suite B144, Anthem, AZ, 85086, United States






