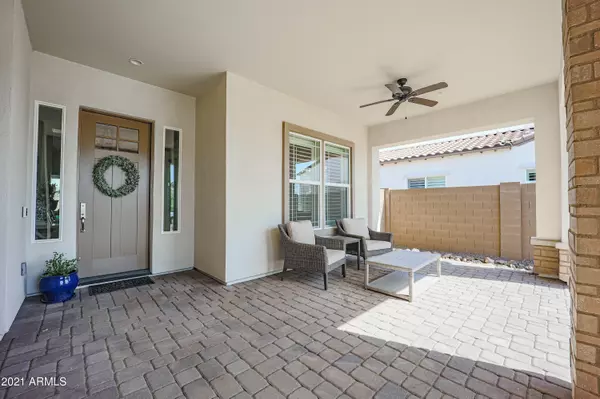$935,000
$875,000
6.9%For more information regarding the value of a property, please contact us for a free consultation.
4 Beds
3 Baths
2,946 SqFt
SOLD DATE : 06/08/2021
Key Details
Sold Price $935,000
Property Type Single Family Home
Sub Type Single Family - Detached
Listing Status Sold
Purchase Type For Sale
Square Footage 2,946 sqft
Price per Sqft $317
Subdivision Meadows Parcels 7 And 8 Phase 1
MLS Listing ID 6231163
Sold Date 06/08/21
Style Ranch
Bedrooms 4
HOA Fees $80/mo
HOA Y/N Yes
Originating Board Arizona Regional Multiple Listing Service (ARMLS)
Year Built 2019
Annual Tax Amount $222
Tax Year 2020
Lot Size 0.311 Acres
Acres 0.31
Property Description
Nearly new Toll Brothers home in the highly desirable, family friendly Meadows Community. 4 car garage & almost 1/3 acre lot. Pavers front & back. Gourmet kitchen w/ stainless steel appliances, double oven, beverage fridge, farmhouse sink, walk in pantry, & oversized island. Beautiful wood-look tile laid diagonally, 10ft ceilings, 8ft doors, & wood shutters throughout add to the custom features. Luxury Master suite w/ his&hers closets, tiled shower, & oversized soaking tub. 3 secondary bedrooms & 2 bathrooms down their own wing of the home. Huge laundry room w/ utility sink, extra cabinetry & room for a second refrigerator. This home has storage everywhere! The den off the entry has built in cabinets for a homework station or home office. Open the huge sliding door out back to make indoor/outdoor living a reality. Surround sound inside & out. The back yard has a brand new, fully automated diving pool & spa, w/ glow-in-the-dark tile, & fire pit surrounded by pavers. Finish it all off to make it the backyard of your dreams. Add grass for the kids, outdoor kitchen, firepit, playhouses, putting green, you name it! Home has epoxy garage floors, salt-free, whole home water filtration system, prewired cat6, & so much more! Community pool, tennis courts, and parks included with this 1 year old, highly upgraded home that's ready for you to move into!
Location
State AZ
County Maricopa
Community Meadows Parcels 7 And 8 Phase 1
Direction FROM 91ST AND PINNACLE PEAK HEAD W ON PINNACLE PEAK. TURN SOUTH ON 95TH. TURN WEST ON ADELA DR. TURN NORTH ON 95TH. TURN WEST ON MONTE LINDO. TURN SOUTH ON 97TH DR. HOME ON EAST SIDE OF STREET.
Rooms
Other Rooms Great Room, BonusGame Room
Master Bedroom Split
Den/Bedroom Plus 6
Ensuite Laundry Engy Star (See Rmks), Wshr/Dry HookUp Only
Separate Den/Office Y
Interior
Interior Features Master Downstairs, Eat-in Kitchen, 9+ Flat Ceilings, Drink Wtr Filter Sys, Fire Sprinklers, No Interior Steps, Kitchen Island, Pantry, Double Vanity, Full Bth Master Bdrm, Separate Shwr & Tub, Smart Home, Granite Counters
Laundry Location Engy Star (See Rmks),Wshr/Dry HookUp Only
Heating Natural Gas, ENERGY STAR Qualified Equipment
Cooling Refrigeration, Programmable Thmstat, Ceiling Fan(s), ENERGY STAR Qualified Equipment
Flooring Carpet, Tile
Fireplaces Number No Fireplace
Fireplaces Type None
Fireplace No
Window Features Vinyl Frame,ENERGY STAR Qualified Windows,Double Pane Windows,Low Emissivity Windows
SPA Heated,Private
Laundry Engy Star (See Rmks), Wshr/Dry HookUp Only
Exterior
Exterior Feature Covered Patio(s), Patio
Garage Dir Entry frm Garage, Electric Door Opener, Extnded Lngth Garage, Over Height Garage, Side Vehicle Entry
Garage Spaces 4.0
Garage Description 4.0
Fence Block
Pool Variable Speed Pump, Diving Pool, Heated, Private
Community Features Community Spa Htd, Community Spa, Community Pool Htd, Community Pool, Near Bus Stop, Tennis Court(s), Playground, Biking/Walking Path
Utilities Available APS, SW Gas
Amenities Available Management, Rental OK (See Rmks)
Waterfront No
Roof Type Tile
Parking Type Dir Entry frm Garage, Electric Door Opener, Extnded Lngth Garage, Over Height Garage, Side Vehicle Entry
Private Pool Yes
Building
Lot Description Sprinklers In Front, Desert Front, Dirt Back, Gravel/Stone Front, Gravel/Stone Back, Auto Timer H2O Front
Story 1
Builder Name Toll Brothers
Sewer Public Sewer
Water City Water
Architectural Style Ranch
Structure Type Covered Patio(s),Patio
Schools
Elementary Schools Sunset Heights Elementary School
Middle Schools Sunset Heights Elementary School
High Schools Liberty High School
School District Peoria Unified School District
Others
HOA Name The Meadows
HOA Fee Include Maintenance Grounds
Senior Community No
Tax ID 200-20-590
Ownership Fee Simple
Acceptable Financing Cash, Conventional, FHA, VA Loan
Horse Property N
Listing Terms Cash, Conventional, FHA, VA Loan
Financing Conventional
Read Less Info
Want to know what your home might be worth? Contact us for a FREE valuation!

Our team is ready to help you sell your home for the highest possible price ASAP

Copyright 2024 Arizona Regional Multiple Listing Service, Inc. All rights reserved.
Bought with My Home Group Real Estate

"My job is to find and attract mastery-based agents to the office, protect the culture, and make sure everyone is happy! "
42201 N 41st Dr Suite B144, Anthem, AZ, 85086, United States






