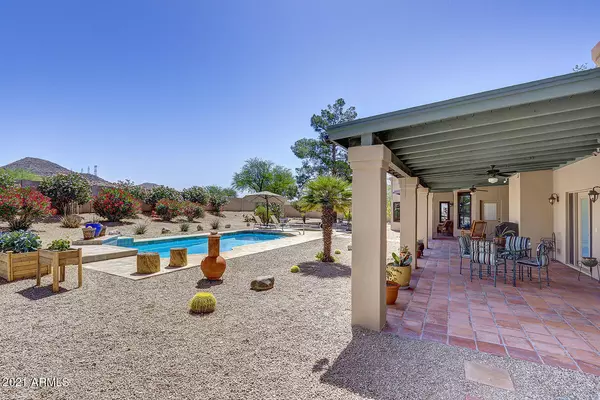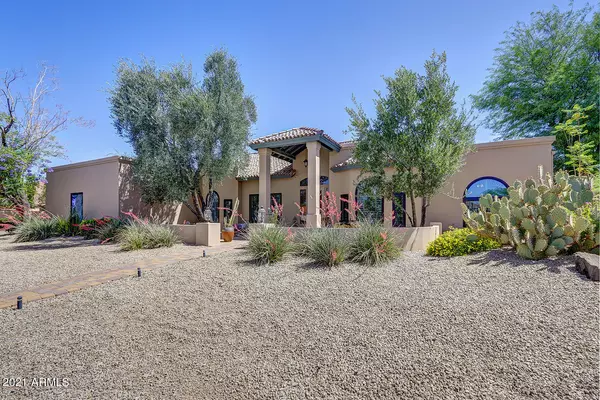$1,250,000
$1,150,000
8.7%For more information regarding the value of a property, please contact us for a free consultation.
5 Beds
3 Baths
3,934 SqFt
SOLD DATE : 07/13/2021
Key Details
Sold Price $1,250,000
Property Type Single Family Home
Sub Type Single Family - Detached
Listing Status Sold
Purchase Type For Sale
Square Footage 3,934 sqft
Price per Sqft $317
Subdivision Scottsdale Foothills
MLS Listing ID 6235998
Sold Date 07/13/21
Bedrooms 5
HOA Y/N No
Originating Board Arizona Regional Multiple Listing Service (ARMLS)
Year Built 1986
Annual Tax Amount $5,305
Tax Year 2020
Lot Size 0.806 Acres
Acres 0.81
Property Description
BIG, BOLD, BEAUTIFUL. On over three-quarters of an ACRE and backdropped by McDowell Mountain, this custom home is the picture of understated Scottsdale luxury. Savor the sunset from your expansive front courtyard. The stately interior features impressive architecture, Andersen dual-pane windows and plentiful upgrades. A beamed-and-planked ceiling soars over the family room with wet bar. Eat-in island kitchen, formal dining room and breakfast area. Preferred split plan with sitting-room main suite and bonus den. Renovated pool & spa, covered patio and space for addt'l amenities out back. A remarkable lot with raised perimeter walls for privacy and 38 tons of new landscape gravel. Freshly painted exterior, RV gate/parking and 3-car garage. So much to love in sought-after Scottsdale Foothills SCOTTSDALE LUXURY
Custom built on a premium .80 ACRE elevated homesite, this sprawling home wows with impressive architectural details, mountain views and plentiful upgrades in the sought-after subdivision of Scottsdale Foothills.
IMPECCABLE PLAN
The spacious split plan features five bedrooms and a bonus den/office with a private entrance. All entertaining spaces are well-located in the center of the home, flanked by bedrooms and bathrooms.
LUXURIOUS LIVING
An impressive custom front door invites you in from the expansive paver courtyard. Sidelights and a clerestory window surround the entry, revealing a grand foyer chandelier. The vaulted-ceiling living room enjoys courtyard views and opens to the dining room for easy entertaining.
UNIQUE CULINARY SCENE
The eat-in kitchen boasts convenient built-in amenities including the microwave, wall oven, smooth cooktop, trash compactor and cabinet-front fridge. Dual sinks make prep work a breeze. The center-set island is dressed in thick butcher block while all cabinetry is handsome hardwood.
BANQUETS & BREAKFAST
A formal delight with a warm ambiance, the chandelier-lit dining room sits ready to host both holiday meals and casual weekday dinners. Enjoy lighter fare in the bay-window breakfast area, backdropped by a trio of tall windows with serene views.
HEART OF THE HOME
Enjoy entertaining guests at the wet bar or cozy up to the fireplace in the sizable family room. A wooden beamed-and-planked ceiling soars overhead. Showcase cherished artwork, heirlooms and photos in the wonderfully shelved and arched display niche.
REST & RELAXATION
Retreat to the immense main suite at day's end with a double-door entry, sitting room w/fireplace, walk-in closet, den access and private exit. Unwind in the sumptuous bathroom, host to a rotunda ceiling, jetted tub, dual vanities and tile-surround shower.
SPACE TO SPARE
Each of the four well-appointed secondary bedrooms is unique for just the right space to share with your family or overnight guests. One bedroom has a double-door entry and built-in shelves. One has a walk-in closet. Two full guest baths are perfectly split on either ends of the home.
FORM & FUNCTION
A private entry off the covered patio reveals a generous den, perfect for use as a work-at-home professional's office, crafter's space or home gym. A wall of custom built-in shelving is just right for a bibliophile's books or accountant's files.
SPECTACULAR GROUNDS
Impressively sited, the home is set well back to provide for a secluded courtyard setting. The extensively renovated pool and spa are surrounded by Travertine decking, while the long covered patio overlooks picturesque peaks. A remarkable lot with raised perimeter walls for privacy, 38 tons of new landscape gravel and space for additional personalized amenities. The three-car garage enjoys thorough upgrades, utility door, side entry, and built-in cabinetry. RV gate & parking.
INTERIOR DETAILS
25 Andersen Sun Screens & High-Performance Dual-Pane Windows
New Ceiling Fans w/LED Lights &Remote Controls (Two Voxx)
New Main Suite Barn Door
New 50-Gallon Hot Water Heater (2020 | 6-Year Warranty)
40-Gallon Hot Water Heater (2017 | 10-Year Warranty)
Clerestory Windows, Skylights & Plantation Shutters
Two Wood-Burning Fireplaces
Seated Wet Bar w/New Bev. Fridge
Laundry w/Countertop & Sink
Reverse Osmosis
Owned Security System
Updated Lighting & Outlets
Kitchen Desk & Dual Pantries
EXTERIOR DETAILS
Freshly Painted Exterior
Recently Renovated Stucco
Custom Iron Security Door
Paver Pathway & Courtyard
New Mailbox Column w/Locking Security Box
Updated Cedar Composite Locking RV Gate & Pedestrian Gates
Insulated Garage Doors
LiftMaster Garage Door Opener: LED Lights, Exterior Keypad, Remote Control
Front & Back Yard Watering System
Low-Maintenance Desert Landscape
Storage Shed
Block Wall Fencing for Privacy
Location
State AZ
County Maricopa
Community Scottsdale Foothills
Direction From Cactus Road, go north on 104th Street to Corrine Drive. East to home on left.
Rooms
Other Rooms Family Room
Den/Bedroom Plus 6
Ensuite Laundry Inside
Separate Den/Office Y
Interior
Interior Features Mstr Bdrm Sitting Rm, Walk-In Closet(s), Eat-in Kitchen, 9+ Flat Ceilings, No Interior Steps, Vaulted Ceiling(s), Wet Bar, Kitchen Island, Double Vanity, Full Bth Master Bdrm, Separate Shwr & Tub, Tub with Jets, High Speed Internet
Laundry Location Inside
Heating Electric
Cooling Refrigeration, Ceiling Fan(s)
Flooring Carpet, Tile
Fireplaces Type 2 Fireplace, Family Room, Master Bedroom
Fireplace Yes
Window Features Skylight(s), Double Pane Windows
SPA Private
Laundry Inside
Exterior
Exterior Feature Covered Patio(s), Patio, Private Yard, Storage
Garage Attch'd Gar Cabinets, Dir Entry frm Garage, Electric Door Opener, RV Gate, Side Vehicle Entry, RV Access/Parking
Garage Spaces 3.0
Garage Description 3.0
Fence Block
Pool Private
Utilities Available APS
Amenities Available None
Waterfront No
View Mountain(s)
Roof Type Built-Up
Parking Type Attch'd Gar Cabinets, Dir Entry frm Garage, Electric Door Opener, RV Gate, Side Vehicle Entry, RV Access/Parking
Building
Lot Description Sprinklers In Rear, Sprinklers In Front, Desert Back, Desert Front
Story 1
Builder Name Custom
Sewer Public Sewer
Water City Water
Structure Type Covered Patio(s), Patio, Private Yard, Storage
Schools
Elementary Schools Anasazi Elementary
Middle Schools Mountainside Middle School
High Schools Desert Mountain High School
School District Scottsdale Unified District
Others
HOA Fee Include No Fees
Senior Community No
Tax ID 217-22-075
Ownership Fee Simple
Acceptable Financing Cash, Conventional, FHA
Horse Property N
Listing Terms Cash, Conventional, FHA
Financing Conventional
Read Less Info
Want to know what your home might be worth? Contact us for a FREE valuation!

Our team is ready to help you sell your home for the highest possible price ASAP

Copyright 2024 Arizona Regional Multiple Listing Service, Inc. All rights reserved.
Bought with RE/MAX Excalibur

"My job is to find and attract mastery-based agents to the office, protect the culture, and make sure everyone is happy! "
42201 N 41st Dr Suite B144, Anthem, AZ, 85086, United States






