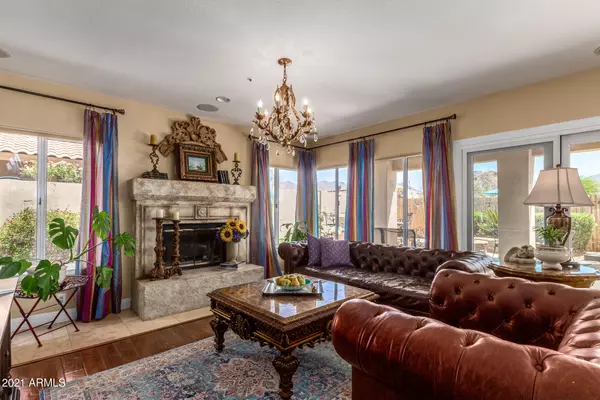$873,000
$879,900
0.8%For more information regarding the value of a property, please contact us for a free consultation.
5 Beds
3 Baths
3,026 SqFt
SOLD DATE : 06/28/2021
Key Details
Sold Price $873,000
Property Type Single Family Home
Sub Type Single Family - Detached
Listing Status Sold
Purchase Type For Sale
Square Footage 3,026 sqft
Price per Sqft $288
Subdivision Estates At Ironwood Village Unit 2 45-100 A-C
MLS Listing ID 6234264
Sold Date 06/28/21
Style Santa Barbara/Tuscan
Bedrooms 5
HOA Fees $77/qua
HOA Y/N Yes
Originating Board Arizona Regional Multiple Listing Service (ARMLS)
Year Built 1990
Annual Tax Amount $3,371
Tax Year 2020
Lot Size 8,506 Sqft
Acres 0.2
Property Description
Don't miss your chance to own the nicest, move-in ready, two story, five-bedroom, three-bathroom home with pool in North Scottsdale's Ironwood Village. This exceptionally well cared for home has a huge kitchen with enormous center island, formal dining room, wet bar, & resort-like backyard perfect for entertaining. Relax next to the fire in the cozy living room. Winding staircase leads to landing with plenty of linen storage. Upstairs bathroom and master bathroom have been newly renovated. The double-doored huge fifth bedroom could serve as an office, work out room, or entertainment room. Master suite has second fireplace, huge bathroom with separate double sinks, soaking tub, & walk in shower. French doors open to deck with gorgeous view of McDowell Mountains and desert trail behind. Other features:
Second refrigerator in garage.
Transferrable lifetime warranty on pool decking and front entryway.
Putting green.
Upgraded stone entryway.
Newer Pella patio door.
Upgraded kitchen with warming drawer, slide-out storage drawers.
Two lemon trees.
Newer cool deck around pool.
Newer specialty pavement leading to front door.
Newer epoxy flooring in garage.
Soft water & reverse osmosis.
Pre-wired for surround sound.
Alarm system.
Air conditioning replaced in 2017.
Newer water heater (2020).
Wooden plantation blinds in storage in garage.
Garage: cabinets, overhead storage, and pegboard.
Community park with playground, tennis court, and basketball court.
Window coverings do not convey (drapes and curtains).
Location
State AZ
County Maricopa
Community Estates At Ironwood Village Unit 2 45-100 A-C
Direction Pima to Downing Olson, east to 90th Way, north to Topeka, east to home.
Rooms
Other Rooms Family Room
Den/Bedroom Plus 5
Separate Den/Office N
Interior
Interior Features Eat-in Kitchen, Breakfast Bar, Drink Wtr Filter Sys, Fire Sprinklers, Soft Water Loop, Wet Bar, Kitchen Island, Pantry, Double Vanity, Full Bth Master Bdrm, Separate Shwr & Tub, High Speed Internet, Granite Counters
Heating Electric
Cooling Refrigeration, Ceiling Fan(s)
Flooring Carpet, Stone, Wood
Fireplaces Type 2 Fireplace, Family Room, Master Bedroom
Fireplace Yes
Window Features Double Pane Windows,Tinted Windows
SPA Heated,Private
Laundry Wshr/Dry HookUp Only
Exterior
Exterior Feature Balcony, Patio, Built-in Barbecue
Garage Attch'd Gar Cabinets, Dir Entry frm Garage, Electric Door Opener
Garage Spaces 3.0
Garage Description 3.0
Fence Block, Wrought Iron
Pool Play Pool, Heated, Private
Community Features Tennis Court(s), Playground, Biking/Walking Path
Utilities Available APS
Amenities Available Management
View Mountain(s)
Roof Type Tile
Private Pool Yes
Building
Lot Description Sprinklers In Rear, Sprinklers In Front, Grass Front, Synthetic Grass Back, Auto Timer H2O Front, Auto Timer H2O Back
Story 2
Builder Name UDC HOMES
Sewer Public Sewer
Water City Water
Architectural Style Santa Barbara/Tuscan
Structure Type Balcony,Patio,Built-in Barbecue
New Construction No
Schools
Elementary Schools Copper Ridge Elementary School
Middle Schools Copper Ridge Middle School
High Schools Chaparral High School
School District Scottsdale Unified District
Others
HOA Name Ironwood Village
HOA Fee Include Maintenance Grounds
Senior Community No
Tax ID 217-12-367
Ownership Fee Simple
Acceptable Financing Cash, Conventional
Horse Property N
Listing Terms Cash, Conventional
Financing Conventional
Read Less Info
Want to know what your home might be worth? Contact us for a FREE valuation!

Our team is ready to help you sell your home for the highest possible price ASAP

Copyright 2024 Arizona Regional Multiple Listing Service, Inc. All rights reserved.
Bought with Berkshire Hathaway HomeServices Arizona Properties

"My job is to find and attract mastery-based agents to the office, protect the culture, and make sure everyone is happy! "
42201 N 41st Dr Suite B144, Anthem, AZ, 85086, United States






