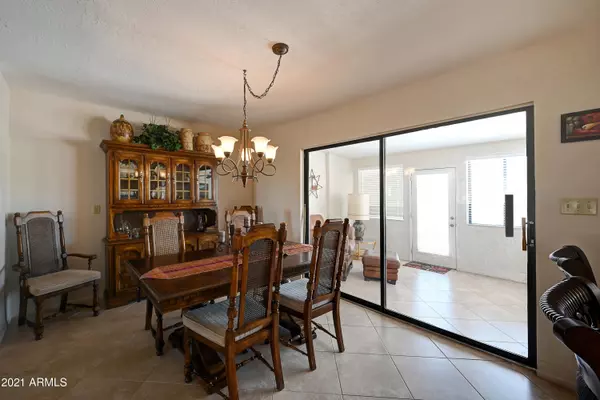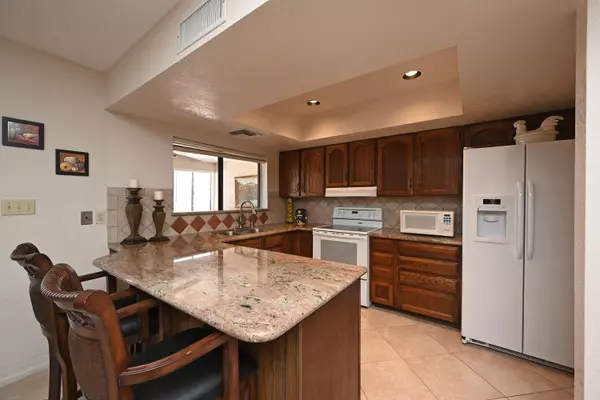$425,000
$425,000
For more information regarding the value of a property, please contact us for a free consultation.
2 Beds
2 Baths
1,447 SqFt
SOLD DATE : 07/01/2021
Key Details
Sold Price $425,000
Property Type Single Family Home
Sub Type Single Family - Detached
Listing Status Sold
Purchase Type For Sale
Square Footage 1,447 sqft
Price per Sqft $293
Subdivision S12 T1N R8E
MLS Listing ID 6236338
Sold Date 07/01/21
Style Ranch
Bedrooms 2
HOA Y/N No
Originating Board Arizona Regional Multiple Listing Service (ARMLS)
Year Built 1980
Annual Tax Amount $2,013
Tax Year 2020
Lot Size 1.250 Acres
Acres 1.25
Property Description
Unobstructed Views of the Superstition Mountains! Well cared for home on 1.25 acres. 2 bedroom, 2 bath with an approximate 8x8 bonus room in the garage that is cooled/heated could be 3rd bedroom, office or storage. Also, there is a 15x11 building in backyard that is perfect for a workshop. Put in window AC until and you could have a man cave/she-shed. Home features huge bedrooms, updated bathrooms, white shutters throughout, expansive Arizona room is perfect this time of year. Could easily be vented for cooling/heating. Fireplace has a heatilator. Beautiful native desert vegetation in front yard. Plenty of room for horses, etc. Don't let this one slip away. Plenty of room for horses.
Location
State AZ
County Pinal
Community S12 T1N R8E
Direction Apache Trail to Nodak Road, turn Right on Nodak road, head East on Mining Camp Road, head South on Val Vista Road to Single Tree, go East on Singletree, home is on the left.
Rooms
Other Rooms Separate Workshop, Great Room
Master Bedroom Not split
Den/Bedroom Plus 2
Separate Den/Office N
Interior
Interior Features Eat-in Kitchen, Breakfast Bar, No Interior Steps, Pantry, Full Bth Master Bdrm, High Speed Internet, Granite Counters
Heating Electric
Cooling Refrigeration, Ceiling Fan(s)
Flooring Carpet, Tile
Fireplaces Type 1 Fireplace, Living Room
Fireplace Yes
Window Features Vinyl Frame,Double Pane Windows
SPA None
Exterior
Exterior Feature Patio
Garage Dir Entry frm Garage, Electric Door Opener, Extnded Lngth Garage, Over Height Garage, RV Gate, Tandem, RV Access/Parking
Garage Spaces 3.0
Garage Description 3.0
Fence Chain Link, Other, Partial, Wrought Iron, See Remarks
Pool None
Utilities Available SRP
Amenities Available None
Waterfront No
View City Lights, Mountain(s)
Roof Type Composition
Accessibility Accessible Approach with Ramp, Bath Grab Bars
Parking Type Dir Entry frm Garage, Electric Door Opener, Extnded Lngth Garage, Over Height Garage, RV Gate, Tandem, RV Access/Parking
Private Pool No
Building
Lot Description Desert Back, Desert Front, Gravel/Stone Front
Story 1
Builder Name Unknown
Sewer Septic in & Cnctd
Water City Water
Architectural Style Ranch
Structure Type Patio
Schools
Elementary Schools Desert View Elementary School
Middle Schools Cactus Canyon Junior High
High Schools Apache Junction High School
School District Apache Junction Unified District
Others
HOA Fee Include No Fees
Senior Community No
Tax ID 100-16-031-C
Ownership Fee Simple
Acceptable Financing Cash, Conventional
Horse Property N
Listing Terms Cash, Conventional
Financing Cash
Read Less Info
Want to know what your home might be worth? Contact us for a FREE valuation!

Our team is ready to help you sell your home for the highest possible price ASAP

Copyright 2024 Arizona Regional Multiple Listing Service, Inc. All rights reserved.
Bought with Coldwell Banker Realty

"My job is to find and attract mastery-based agents to the office, protect the culture, and make sure everyone is happy! "
42201 N 41st Dr Suite B144, Anthem, AZ, 85086, United States






