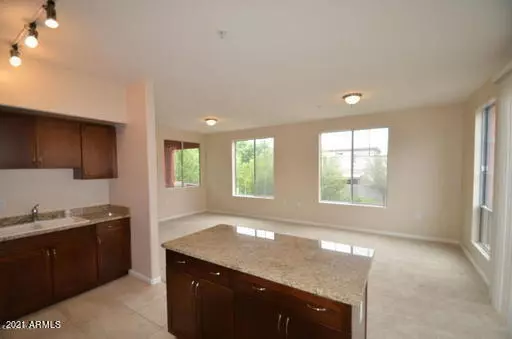$285,000
$315,000
9.5%For more information regarding the value of a property, please contact us for a free consultation.
2 Beds
2.5 Baths
1,344 SqFt
SOLD DATE : 11/23/2021
Key Details
Sold Price $285,000
Property Type Townhouse
Sub Type Townhouse
Listing Status Sold
Purchase Type For Sale
Square Footage 1,344 sqft
Price per Sqft $212
Subdivision Parkside Condominium
MLS Listing ID 6241350
Sold Date 11/23/21
Style Other (See Remarks)
Bedrooms 2
HOA Fees $200/mo
HOA Y/N Yes
Originating Board Arizona Regional Multiple Listing Service (ARMLS)
Year Built 2006
Annual Tax Amount $1,032
Tax Year 2020
Lot Size 677 Sqft
Acres 0.02
Property Sub-Type Townhouse
Property Description
Great unit in the best development on Bell Road. A gorgeous dual master suite design with an attached 2 car garage. The gourmet kitchen features a center island with granite counter tops, stainless steel appliances, tons of cabinets and a pantry. This beautiful condo is in a secure gated community that boasts a clubhouse, a 24 hr state of the art fitness center, relaxing pool/spa as well as a theater and children's play area. This unit is in the perfect location by the pool, play area, and outdoor gazebo area. The unit is in good condition. This unit is tenant occupied with valid lease through end of 2021. New owner would have to honor lease until the end of that period. Rent is 1275 a month.
Location
State AZ
County Maricopa
Community Parkside Condominium
Direction W of Cave Creek on Bell, N side of Bell Rd
Rooms
Other Rooms Great Room
Master Bedroom Upstairs
Den/Bedroom Plus 3
Separate Den/Office Y
Interior
Interior Features Upstairs, Breakfast Bar, Fire Sprinklers, Vaulted Ceiling(s), Kitchen Island, Pantry, 2 Master Baths, Double Vanity, Full Bth Master Bdrm, High Speed Internet, Granite Counters
Heating Electric
Cooling Refrigeration
Flooring Carpet, Tile
Fireplaces Number No Fireplace
Fireplaces Type None
Fireplace No
Window Features Double Pane Windows
SPA None
Exterior
Exterior Feature Balcony
Parking Features Electric Door Opener, Gated
Garage Spaces 2.0
Garage Description 2.0
Fence None
Pool None
Community Features Gated Community, Community Spa Htd, Community Pool Htd, Community Media Room, Playground, Biking/Walking Path, Clubhouse
Utilities Available APS
Amenities Available Management, Rental OK (See Rmks)
Roof Type Tile
Private Pool No
Building
Story 3
Builder Name unknown
Sewer Public Sewer
Water City Water
Architectural Style Other (See Remarks)
Structure Type Balcony
New Construction No
Schools
Elementary Schools Echo Mountain Primary School
Middle Schools Vista Verde Middle School
High Schools North Canyon High School
School District Paradise Valley Unified District
Others
HOA Name City Prop Manage Co
HOA Fee Include Roof Repair,Insurance,Sewer,Maintenance Grounds,Street Maint,Front Yard Maint,Gas,Trash,Water,Roof Replacement,Maintenance Exterior
Senior Community No
Tax ID 214-09-860
Ownership Fee Simple
Acceptable Financing Cash, Conventional, FHA, VA Loan
Horse Property N
Listing Terms Cash, Conventional, FHA, VA Loan
Financing Cash
Read Less Info
Want to know what your home might be worth? Contact us for a FREE valuation!

Our team is ready to help you sell your home for the highest possible price ASAP

Copyright 2025 Arizona Regional Multiple Listing Service, Inc. All rights reserved.
Bought with Keller Williams Arizona Realty
"My job is to find and attract mastery-based agents to the office, protect the culture, and make sure everyone is happy! "
42201 N 41st Dr Suite B144, Anthem, AZ, 85086, United States






