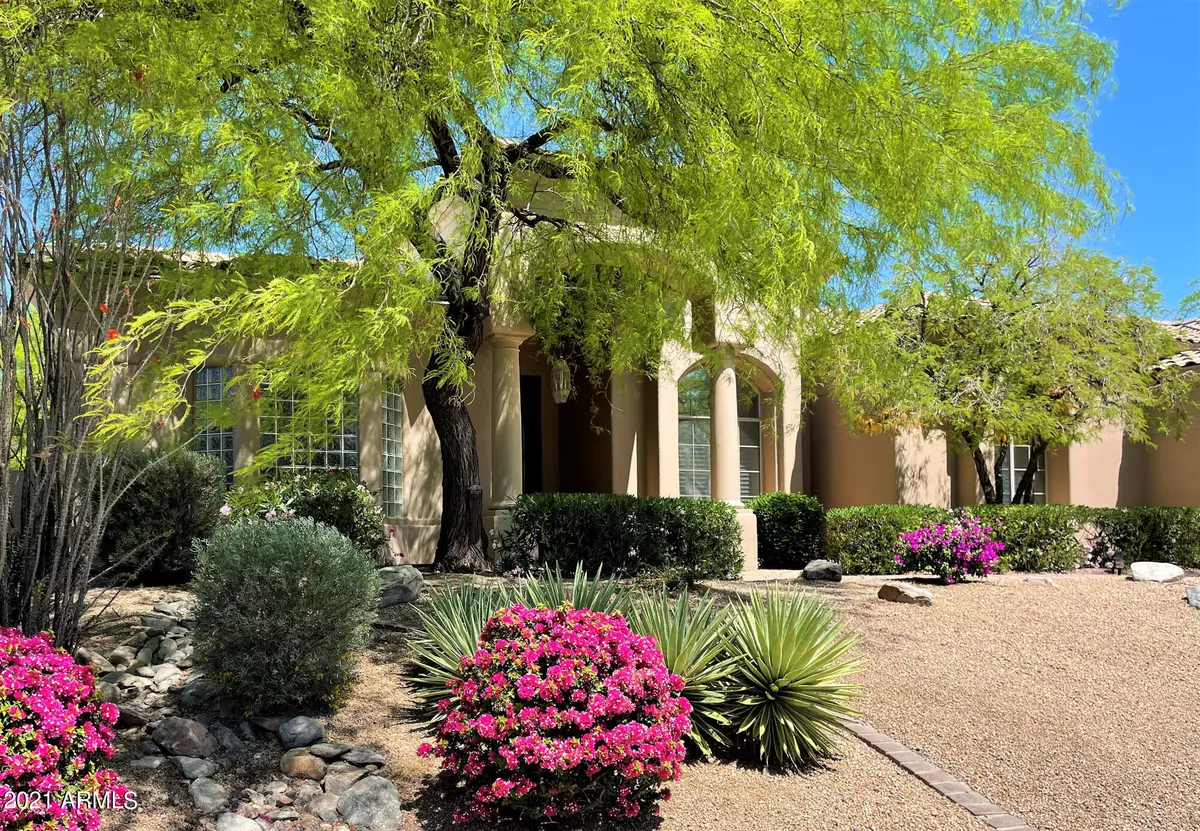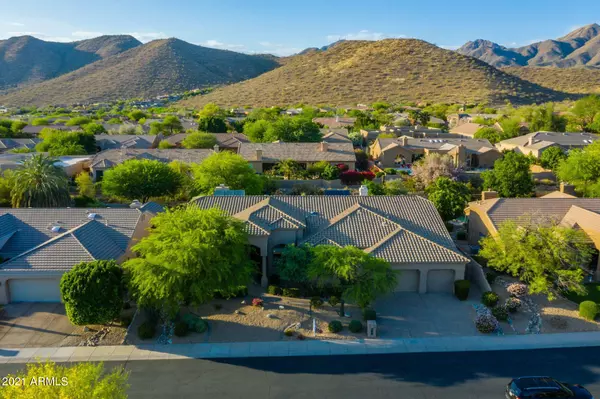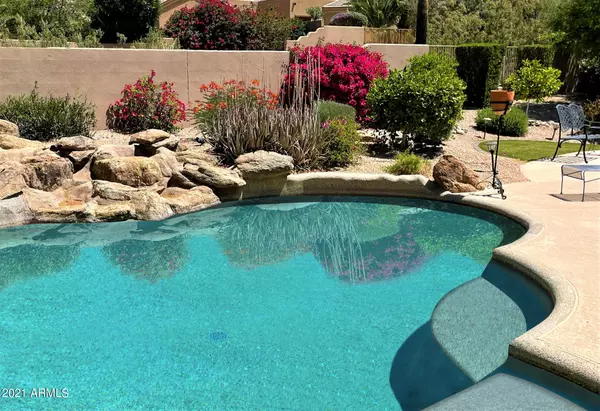$1,395,000
$1,474,800
5.4%For more information regarding the value of a property, please contact us for a free consultation.
5 Beds
4 Baths
4,031 SqFt
SOLD DATE : 08/12/2021
Key Details
Sold Price $1,395,000
Property Type Single Family Home
Sub Type Single Family - Detached
Listing Status Sold
Purchase Type For Sale
Square Footage 4,031 sqft
Price per Sqft $346
Subdivision Sonoran Arroyos North Phase 2
MLS Listing ID 6234221
Sold Date 08/12/21
Style Ranch
Bedrooms 5
HOA Fees $84/qua
HOA Y/N Yes
Originating Board Arizona Regional Multiple Listing Service (ARMLS)
Year Built 1995
Annual Tax Amount $5,644
Tax Year 2020
Lot Size 0.337 Acres
Acres 0.34
Property Description
She needed a guest room large enough to showcase her treasured antique twin brass beds, and an office with enough shelves to accommodate her voluminous book collection. He converted a garage bay into a first-class wood shop. Over time they added dozens of luxury upgrades and enhancements: three-quarter inch solid oak flooring; refinished cabinets; remote controlled sun shades; solar hot water heaters and more. To enjoy Arizona's great outdoors all year long, they installed remote controlled misters; a salt water system for the pool, a high-end 6-person spa, large BBQ island, and gorgeous landscaping highlighted by five different fruit trees. In their own personal Book of Life, this chapter is complete. These pages are blank once again; ready for another family to write their own novel.
Location
State AZ
County Maricopa
Community Sonoran Arroyos North Phase 2
Direction From N Frank Lloyd Wright Blvd. head east on Via Linda past the entry to Ancala Country Club; turn left on 120th Place and then right on E. Poinsettia Drive.
Rooms
Other Rooms Library-Blt-in Bkcse, Family Room
Master Bedroom Split
Den/Bedroom Plus 6
Separate Den/Office N
Interior
Interior Features Breakfast Bar, 9+ Flat Ceilings, Central Vacuum, Fire Sprinklers, No Interior Steps, Soft Water Loop, Wet Bar, Kitchen Island, Pantry, Double Vanity, Full Bth Master Bdrm, Separate Shwr & Tub, Tub with Jets, High Speed Internet, Granite Counters
Heating Natural Gas
Cooling Refrigeration, Programmable Thmstat, Ceiling Fan(s)
Flooring Tile, Wood
Fireplaces Type 2 Fireplace, Fire Pit, Living Room, Master Bedroom, Gas
Fireplace Yes
Window Features Dual Pane,Mechanical Sun Shds,Tinted Windows
SPA Above Ground,Heated,Private
Exterior
Exterior Feature Misting System, Patio, Private Street(s), Built-in Barbecue
Garage Dir Entry frm Garage, Electric Door Opener
Garage Spaces 3.0
Garage Description 3.0
Fence Block, Wrought Iron
Pool Heated, Private
Community Features Gated Community
Utilities Available APS, SW Gas
Amenities Available Self Managed
Waterfront No
Roof Type Tile
Parking Type Dir Entry frm Garage, Electric Door Opener
Private Pool Yes
Building
Lot Description Sprinklers In Rear, Sprinklers In Front, Desert Back, Desert Front, Auto Timer H2O Front, Auto Timer H2O Back
Story 1
Builder Name Deacitis
Sewer Public Sewer
Water City Water
Architectural Style Ranch
Structure Type Misting System,Patio,Private Street(s),Built-in Barbecue
Schools
Elementary Schools Anasazi Elementary
Middle Schools Mountainside Middle School
High Schools Desert Mountain High School
School District Scottsdale Unified District
Others
HOA Name Ventana Foothills
HOA Fee Include Maintenance Grounds,Trash
Senior Community No
Tax ID 217-44-227
Ownership Fee Simple
Acceptable Financing Conventional
Horse Property N
Listing Terms Conventional
Financing VA
Read Less Info
Want to know what your home might be worth? Contact us for a FREE valuation!

Our team is ready to help you sell your home for the highest possible price ASAP

Copyright 2024 Arizona Regional Multiple Listing Service, Inc. All rights reserved.
Bought with Coldwell Banker Realty

"My job is to find and attract mastery-based agents to the office, protect the culture, and make sure everyone is happy! "
42201 N 41st Dr Suite B144, Anthem, AZ, 85086, United States






