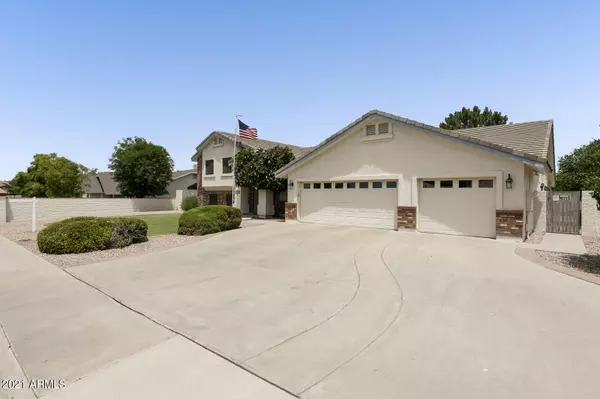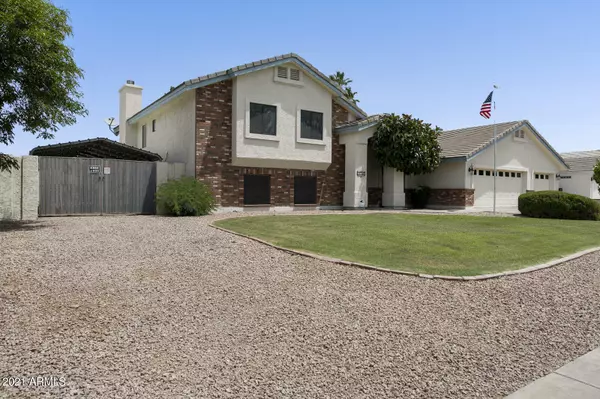$750,000
$775,000
3.2%For more information regarding the value of a property, please contact us for a free consultation.
6 Beds
5 Baths
3,496 SqFt
SOLD DATE : 09/09/2021
Key Details
Sold Price $750,000
Property Type Single Family Home
Sub Type Single Family - Detached
Listing Status Sold
Purchase Type For Sale
Square Footage 3,496 sqft
Price per Sqft $214
Subdivision Bradley Country Estates Lot 1-73 Tr A
MLS Listing ID 6241966
Sold Date 09/09/21
Bedrooms 6
HOA Y/N No
Originating Board Arizona Regional Multiple Listing Service (ARMLS)
Year Built 1992
Annual Tax Amount $3,667
Tax Year 2020
Lot Size 0.367 Acres
Acres 0.37
Property Description
Here it is folks!!! A one of a kind, immaculately maintained, custom built tri-level home in the super desirable Bradley Country Estates subdivision. No HOA! Not only does this home sit on a huge lot w/ flood irrigation (rare & super desirable), citrus trees, a sparkling pool, an above ground hot tub, a large grass area, covered patio and large rv parking area on the side...But it also has nearly 3500 sq feet of space that includes a separate living qrtrs/ mother in law suite under the same roof! The suite has it's own living area w/ fireplace, covered patio area, master bedroom, full bath, walk in closet and kitchen! The rest of the interior is large & spacious w/ 2 living areas, 5 bedrooms (3 upstairs & 2 downstairs) and 4 bathrooms, wood floor and tile upgrades, kitchen w/ island... and breakfast nook, formal dining area, large vaulted ceilings and more! The large master bedroom features vaulted ceilings, an en suite with double vanity, walk in closet, soaking tub & shower. Other notable features include an oversized 3 car garage w/ built-in work bench and cabinetry, whole house water purification system, 3 zoned hvac system, super well insulated (R30 walls & R50 celing/attic according to sellers) w/ attic fans on thermostats, and a 10' x 20' storage shed. Roof new in 2011. Water heaters around 4 yrs old. Pool has new cartridge filter & vacuum. Don't sleep on this one, as not many homes come up in this neighborhood!
Location
State AZ
County Maricopa
Community Bradley Country Estates Lot 1-73 Tr A
Rooms
Other Rooms Guest Qtrs-Sep Entrn, Great Room, Family Room
Master Bedroom Upstairs
Den/Bedroom Plus 6
Separate Den/Office N
Interior
Interior Features Upstairs, Eat-in Kitchen, Central Vacuum, Vaulted Ceiling(s), Kitchen Island, Double Vanity, Full Bth Master Bdrm, Separate Shwr & Tub
Heating Electric
Cooling Refrigeration, Ceiling Fan(s)
Flooring Tile, Wood
Fireplaces Type 2 Fireplace
Fireplace Yes
SPA Above Ground
Exterior
Exterior Feature Covered Patio(s), Patio, Storage
Garage Attch'd Gar Cabinets, Electric Door Opener, RV Gate, Separate Strge Area, RV Access/Parking
Garage Spaces 3.0
Garage Description 3.0
Fence Block, Wrought Iron, Wood
Pool Private
Landscape Description Irrigation Back
Utilities Available SRP, City Gas
Amenities Available None
Waterfront No
Roof Type Tile
Parking Type Attch'd Gar Cabinets, Electric Door Opener, RV Gate, Separate Strge Area, RV Access/Parking
Private Pool Yes
Building
Lot Description Sprinklers In Front, Grass Front, Grass Back, Irrigation Back
Story 2
Builder Name Custom
Sewer Public Sewer
Water City Water
Structure Type Covered Patio(s),Patio,Storage
Schools
Elementary Schools Johnson Elementary School
Middle Schools Taylor Junior High School
High Schools Mesa High School
School District Mesa Unified District
Others
HOA Fee Include No Fees
Senior Community No
Tax ID 140-47-329
Ownership Fee Simple
Acceptable Financing Cash, Conventional, VA Loan
Horse Property N
Listing Terms Cash, Conventional, VA Loan
Financing Conventional
Read Less Info
Want to know what your home might be worth? Contact us for a FREE valuation!

Our team is ready to help you sell your home for the highest possible price ASAP

Copyright 2024 Arizona Regional Multiple Listing Service, Inc. All rights reserved.
Bought with Berkshire Hathaway HomeServices Arizona Properties

"My job is to find and attract mastery-based agents to the office, protect the culture, and make sure everyone is happy! "
42201 N 41st Dr Suite B144, Anthem, AZ, 85086, United States






