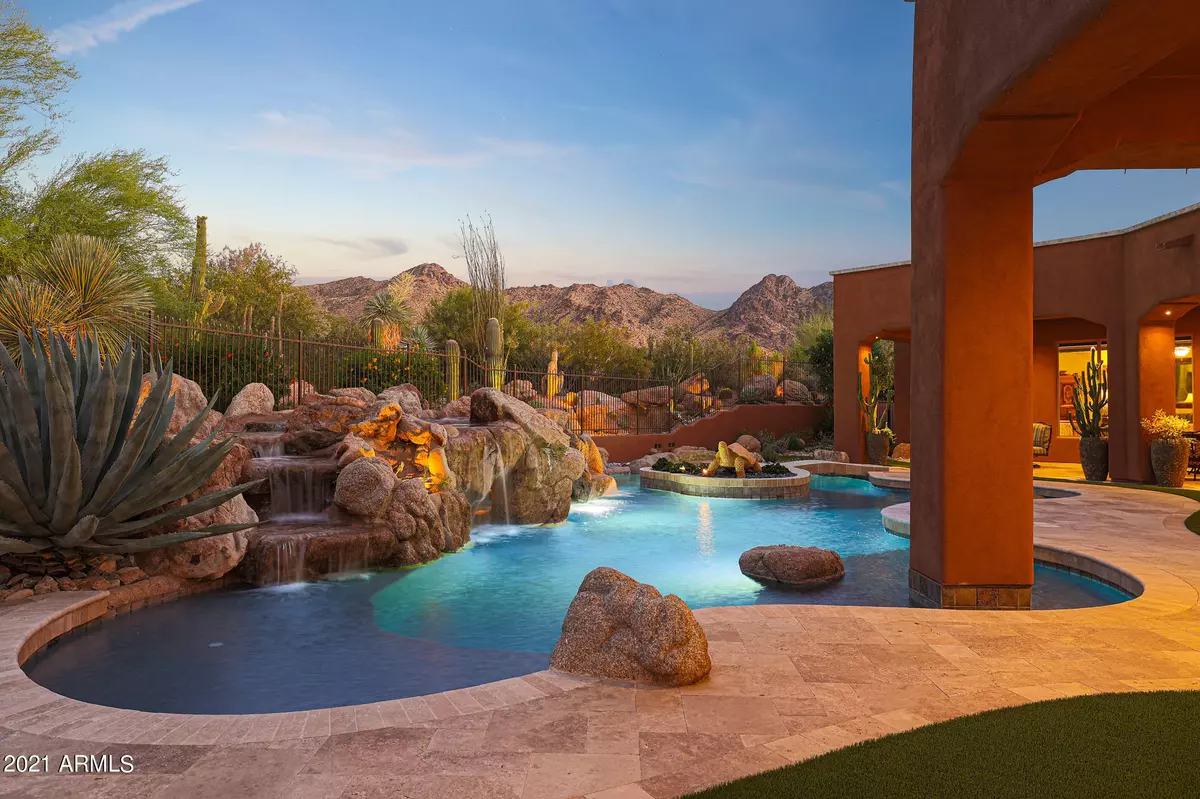$2,943,000
$3,000,000
1.9%For more information regarding the value of a property, please contact us for a free consultation.
5 Beds
5.5 Baths
6,685 SqFt
SOLD DATE : 07/29/2021
Key Details
Sold Price $2,943,000
Property Type Single Family Home
Sub Type Single Family - Detached
Listing Status Sold
Purchase Type For Sale
Square Footage 6,685 sqft
Price per Sqft $440
Subdivision Sonoran Crest
MLS Listing ID 6244683
Sold Date 07/29/21
Bedrooms 5
HOA Fees $150/ann
HOA Y/N Yes
Originating Board Arizona Regional Multiple Listing Service (ARMLS)
Year Built 2005
Annual Tax Amount $9,098
Tax Year 2021
Lot Size 1.323 Acres
Acres 1.32
Property Description
Gated Sonoran Crest in North Scottsdale and the McDowell Mountain range lay the backdrop for this stunning extensively upgraded estate. Featuring five bedrooms (one is set up as an office with built-ins), five and a half baths and a five car garage. In addition to the ensuite bedrooms there is also a den and a media room/bonus space. Upgraded features include: Control 4 all home automation system, interior and exterior LED lighting, hardwired sunscreens, 4 Trane high efficiency HVAC systems, new elastomeric roof and so much more. This former model, single level home features smooth white walls, beautiful wood details on the ceiling and trim, natural stone floors and surfaces, and a separate entry casita with a full kitchen, great room and private bedroom and bath. At over an acre, this lot has an eastern exposure backyard that is an entertainer's dream with a large pool with rock grotto waterfall, spa with entry bridge, built-in table and seating, baja shelf, beautifully redesigned landscape and lighting, artificial turf, new travertine hardscape, built-in barbecue, and a large covered patio extending the length of the yard.
Providing a true chef's experience, the kitchen is outfitted with four ovens, granite counters, gas cooktop with griddle, custom wood cabinets with matching hood vent, large center island and countertop seating. The kitchen is flanked by the full wet bar with additional seating, all open to the family room with centerpiece fireplace and built-in entertainment center, basket weave wood ceilings, stacked stone accents and numerous view windows overlooking the backyard and mountain views. The owner's retreat has a fireplace, exterior access, sitting area, wood floors, and a large bathroom with dual vanities, large soaking tub, walk-in shower, and his and hers closet space. (
Location
State AZ
County Maricopa
Community Sonoran Crest
Direction From Happy Valley Rd., head East on Happy Valley Road, & turn Right on Alameda Road, turn left on 120th Place& the home is on the right.
Rooms
Other Rooms Library-Blt-in Bkcse, Guest Qtrs-Sep Entrn, Great Room, Media Room, BonusGame Room
Master Bedroom Split
Den/Bedroom Plus 8
Separate Den/Office Y
Interior
Interior Features Breakfast Bar, 9+ Flat Ceilings, Drink Wtr Filter Sys, Fire Sprinklers, No Interior Steps, Wet Bar, Kitchen Island, Pantry, Bidet, Double Vanity, Full Bth Master Bdrm, Separate Shwr & Tub, Tub with Jets, High Speed Internet, Smart Home, Granite Counters
Heating Natural Gas
Cooling Refrigeration, Programmable Thmstat, Ceiling Fan(s)
Flooring Carpet, Stone, Tile, Wood
Fireplaces Type 2 Fireplace, Family Room, Master Bedroom, Gas
Fireplace Yes
Window Features Mechanical Sun Shds,Double Pane Windows
SPA Heated,Private
Laundry Wshr/Dry HookUp Only
Exterior
Exterior Feature Covered Patio(s), Patio, Private Yard, Built-in Barbecue, Separate Guest House
Parking Features Attch'd Gar Cabinets, Dir Entry frm Garage, Electric Door Opener, Side Vehicle Entry
Garage Spaces 5.0
Garage Description 5.0
Fence Block, Wrought Iron
Pool Variable Speed Pump, Heated, Private
Community Features Gated Community
Utilities Available APS, SW Gas
Amenities Available Management
View Mountain(s)
Roof Type Reflective Coating,Tile
Private Pool Yes
Building
Lot Description Sprinklers In Rear, Sprinklers In Front, Corner Lot, Desert Back, Desert Front, Auto Timer H2O Front, Auto Timer H2O Back
Story 1
Builder Name Luxor Custom
Sewer Public Sewer
Water City Water
Structure Type Covered Patio(s),Patio,Private Yard,Built-in Barbecue, Separate Guest House
New Construction No
Schools
Elementary Schools Desert Sun Academy
Middle Schools Sonoran Trails Middle School
High Schools Cactus Shadows High School
School District Cave Creek Unified District
Others
HOA Name Sonoran Crest HOA
HOA Fee Include Maintenance Grounds,Street Maint
Senior Community No
Tax ID 217-01-078
Ownership Fee Simple
Acceptable Financing Cash, Conventional
Horse Property N
Listing Terms Cash, Conventional
Financing Cash
Read Less Info
Want to know what your home might be worth? Contact us for a FREE valuation!

Our team is ready to help you sell your home for the highest possible price ASAP

Copyright 2024 Arizona Regional Multiple Listing Service, Inc. All rights reserved.
Bought with Berkshire Hathaway HomeServices Arizona Properties
"My job is to find and attract mastery-based agents to the office, protect the culture, and make sure everyone is happy! "
42201 N 41st Dr Suite B144, Anthem, AZ, 85086, United States






