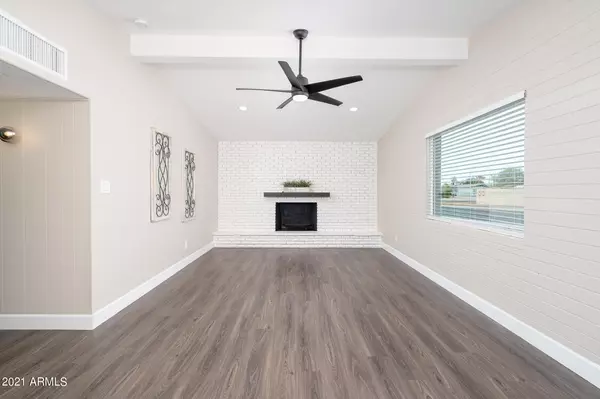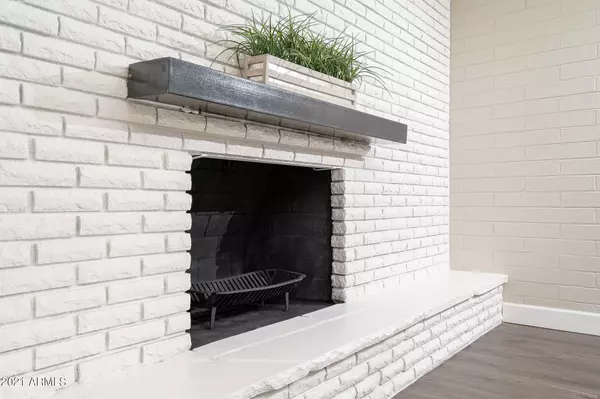$374,000
$369,900
1.1%For more information regarding the value of a property, please contact us for a free consultation.
3 Beds
2 Baths
1,746 SqFt
SOLD DATE : 07/09/2021
Key Details
Sold Price $374,000
Property Type Single Family Home
Sub Type Single Family - Detached
Listing Status Sold
Purchase Type For Sale
Square Footage 1,746 sqft
Price per Sqft $214
Subdivision Maryvale Terrace 20 Lots 6944-6948
MLS Listing ID 6250988
Sold Date 07/09/21
Bedrooms 3
HOA Y/N No
Originating Board Arizona Regional Multiple Listing Service (ARMLS)
Year Built 1959
Annual Tax Amount $1,573
Tax Year 2020
Lot Size 10,006 Sqft
Acres 0.23
Property Description
Remodeled and move in ready 3 bed 2 bath home with a diving pool, and lots of parking options! Retro block home with all new dual pane windows, back slider, new interior modern flat texture, new elastomeric foam roof refinish, waterproof vinyl plank flooring throughout home, designer black door hardware, new gourmet kitchen with shaker cabinets, stainless appliances, sit at kitchen counter, designer tile backsplash, granite kitchen counters, new bathroom vanities with granite, his and hers sinks in master bath, tiled shower surrounds in both bathrooms, new chrome faucets, modern slider door at master bathroom, indoor washer/dryer, LED flush lighting, designer modern lighting and ceiling fans, sliding door at master to private den/man cave/workout room, brick fireplace in family room, brush nickel exterior door hardware, large exterior storage shed, resurfaced pebble tech pool with new water level tile, and much more to see in person!!
Location
State AZ
County Maricopa
Community Maryvale Terrace 20 Lots 6944-6948
Direction East on 67th ave, left on 65th ave, to home.
Rooms
Den/Bedroom Plus 4
Separate Den/Office Y
Interior
Interior Features Eat-in Kitchen, Pantry, 3/4 Bath Master Bdrm, Granite Counters
Heating Electric
Cooling Refrigeration
Flooring Vinyl
Fireplaces Type 1 Fireplace
Fireplace Yes
Window Features Vinyl Frame,Double Pane Windows,Low Emissivity Windows
SPA None
Exterior
Garage RV Access/Parking
Garage Spaces 2.5
Carport Spaces 2
Garage Description 2.5
Fence Block, Wrought Iron, Wood
Pool Diving Pool, Private
Utilities Available SRP
Amenities Available Not Managed
Waterfront No
Roof Type Foam
Parking Type RV Access/Parking
Private Pool Yes
Building
Lot Description Desert Back, Desert Front, Grass Back
Story 1
Builder Name John F Long
Sewer Public Sewer
Water City Water
Schools
Elementary Schools Glendale American School
Middle Schools Geneva Epps Mosley Middle School
High Schools Glendale High School
School District Glendale Union High School District
Others
HOA Fee Include No Fees
Senior Community No
Tax ID 144-65-065
Ownership Fee Simple
Acceptable Financing Cash, Conventional, VA Loan
Horse Property N
Listing Terms Cash, Conventional, VA Loan
Financing Other
Special Listing Condition Owner/Agent
Read Less Info
Want to know what your home might be worth? Contact us for a FREE valuation!

Our team is ready to help you sell your home for the highest possible price ASAP

Copyright 2024 Arizona Regional Multiple Listing Service, Inc. All rights reserved.
Bought with Opendoor Brokerage, LLC

"My job is to find and attract mastery-based agents to the office, protect the culture, and make sure everyone is happy! "
42201 N 41st Dr Suite B144, Anthem, AZ, 85086, United States






