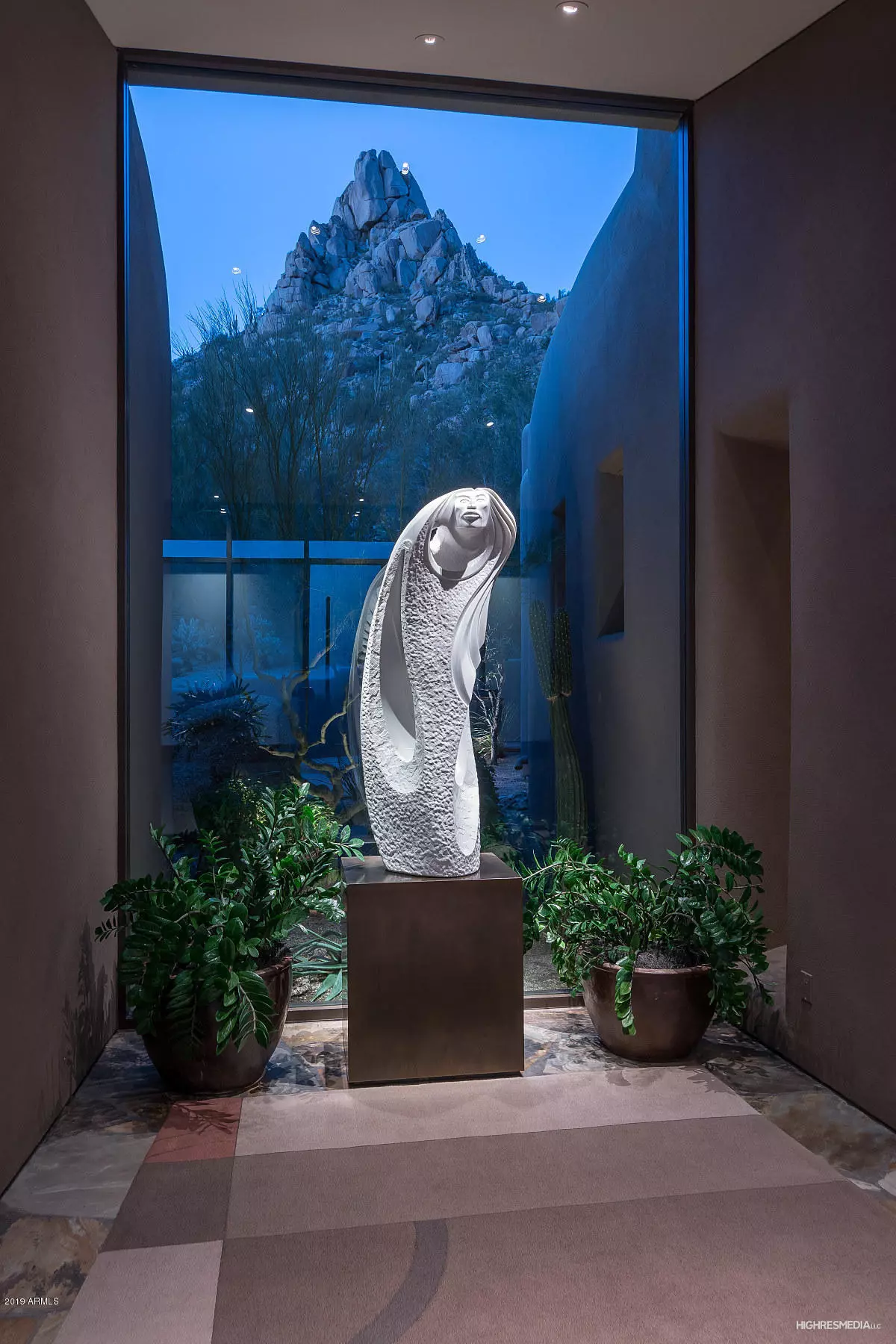$4,180,000
$4,575,000
8.6%For more information regarding the value of a property, please contact us for a free consultation.
5 Beds
6.5 Baths
7,592 SqFt
SOLD DATE : 06/25/2021
Key Details
Sold Price $4,180,000
Property Type Single Family Home
Sub Type Single Family - Detached
Listing Status Sold
Purchase Type For Sale
Square Footage 7,592 sqft
Price per Sqft $550
Subdivision Desert Highlands Hillside Villas
MLS Listing ID 6002971
Sold Date 06/25/21
Style Contemporary
Bedrooms 5
HOA Fees $1,520/mo
HOA Y/N Yes
Originating Board Arizona Regional Multiple Listing Service (ARMLS)
Year Built 2002
Annual Tax Amount $13,730
Tax Year 2020
Lot Size 0.618 Acres
Acres 0.62
Property Description
Magnificent Masterpiece by renowned Architect Bing Hu, acclaimed Designer David Michael Miller and masterfully built by Linthicum Custom Builders awaits the discerning buyer. This Estate is to be sold turn key, move in ready, completely furnished. This home site was originally selected and owned by Desert Highland's Developer for its location at the base of Pinnacle Peak and enjoys views from every room including City Lights, Sunsets, McDowell Mountains and the soaring Peak. Floor to ceiling windows bring the breathtaking environment inside where you can enjoy it all in the lap of luxury and comfort. The finest finishes and furnishings enhance every space in this floor plan. 4 separate bedroom wings surround the heart of the home. At its center find the Chef's Kitchen, Great room, Bar and Dining areas. Master Suite has separate, exquisitely appointed His & Hers Bathrooms with their own walk in closets, 2 private balconies and 2 fireplaces. All guest suites boast private baths and unique features. Outdoor kitchen and dining patio overlook the negative edge pool and spa and sparkling city lights after sundown. Numerous private balconies and secluded patios offer privacy and inspiring vistas off virtually every room. 10 seat state of the art theater and stunning Partners Office will impress even the most discriminating buyer. The vibrant community of Desert Highlands is recognized by Platinum Clubs of America as being in the Top 3% in the country. The centerpiece is 18 holes of Jack Nicklaus Signature Championship Golf and award winning Club House offering full amenities in a private, gated community of custom residences. Enjoy fine and casual dining options. special Member Events, the Gary Panks designed 18 hole putting course, award winning Racket Club with 13 courts, and a 7000 sq ft wellness center which all offer recreational opportunities and activities year round. For more information please see Documents tab, and Virtual Tour under Photo tab.
Location
State AZ
County Maricopa
Community Desert Highlands Hillside Villas
Direction East on Happy Valley Rd. 1.2 miles to Golf Club Dr. North to Guard Gate. Obtain Map to property.
Rooms
Other Rooms Great Room, Media Room
Basement Finished
Master Bedroom Split
Den/Bedroom Plus 6
Ensuite Laundry Dryer Included, Inside, Washer Included
Separate Den/Office Y
Interior
Interior Features Walk-In Closet(s), Eat-in Kitchen, Breakfast Bar, Central Vacuum, Furnished(See Rmrks), Fire Sprinklers, Vaulted Ceiling(s), Wet Bar, Kitchen Island, Pantry, 2 Master Baths, Bidet, Full Bth Master Bdrm, Separate Shwr & Tub, High Speed Internet, Granite Counters
Laundry Location Dryer Included, Inside, Washer Included
Heating Natural Gas
Cooling Refrigeration
Flooring Carpet, Stone, Wood
Fireplaces Type 3+ Fireplace, Exterior Fireplace, Fire Pit, Living Room, Master Bedroom, Gas
Fireplace Yes
Window Features Mechanical Sun Shds, Double Pane Windows, Low Emissivity Windows, Tinted Windows
SPA Community, Heated, Private
Laundry Dryer Included, Inside, Washer Included
Exterior
Exterior Feature Balcony, Covered Patio(s), Patio, Private Street(s), Private Yard, Built-in Barbecue
Garage Dir Entry frm Garage, Electric Door Opener, Separate Strge Area, Side Vehicle Entry, Shared Driveway
Garage Spaces 3.0
Garage Description 3.0
Fence Block
Pool Community, Heated, Private
Community Features Pool, Guarded Entry, Golf, Concierge, Tennis Court(s), Clubhouse, Fitness Center
Utilities Available APS, SW Gas
Amenities Available Management, Spec Assmnt Pending
Waterfront No
View City Lights, Mountain(s)
Roof Type Foam
Parking Type Dir Entry frm Garage, Electric Door Opener, Separate Strge Area, Side Vehicle Entry, Shared Driveway
Building
Lot Description Sprinklers In Rear, Sprinklers In Front, Desert Back, Desert Front, Cul-De-Sac, Auto Timer H2O Front, Auto Timer H2O Back
Story 3
Builder Name Linthicum
Sewer Public Sewer
Water City Water
Architectural Style Contemporary
Structure Type Balcony, Covered Patio(s), Patio, Private Street(s), Private Yard, Built-in Barbecue
Schools
Elementary Schools Desert Sun Academy
Middle Schools Sonoran Trails Middle School
High Schools Cactus Shadows High School
School District Cave Creek Unified District
Others
HOA Name Desert Highlands
HOA Fee Include Other (See Remarks), Common Area Maint, Street Maint
Senior Community No
Tax ID 217-03-494
Ownership Fee Simple
Acceptable Financing Cash, Conventional
Horse Property N
Listing Terms Cash, Conventional
Financing Other
Read Less Info
Want to know what your home might be worth? Contact us for a FREE valuation!

Our team is ready to help you sell your home for the highest possible price ASAP

Copyright 2024 Arizona Regional Multiple Listing Service, Inc. All rights reserved.
Bought with Russ Lyon Sotheby's International Realty

"My job is to find and attract mastery-based agents to the office, protect the culture, and make sure everyone is happy! "
42201 N 41st Dr Suite B144, Anthem, AZ, 85086, United States






