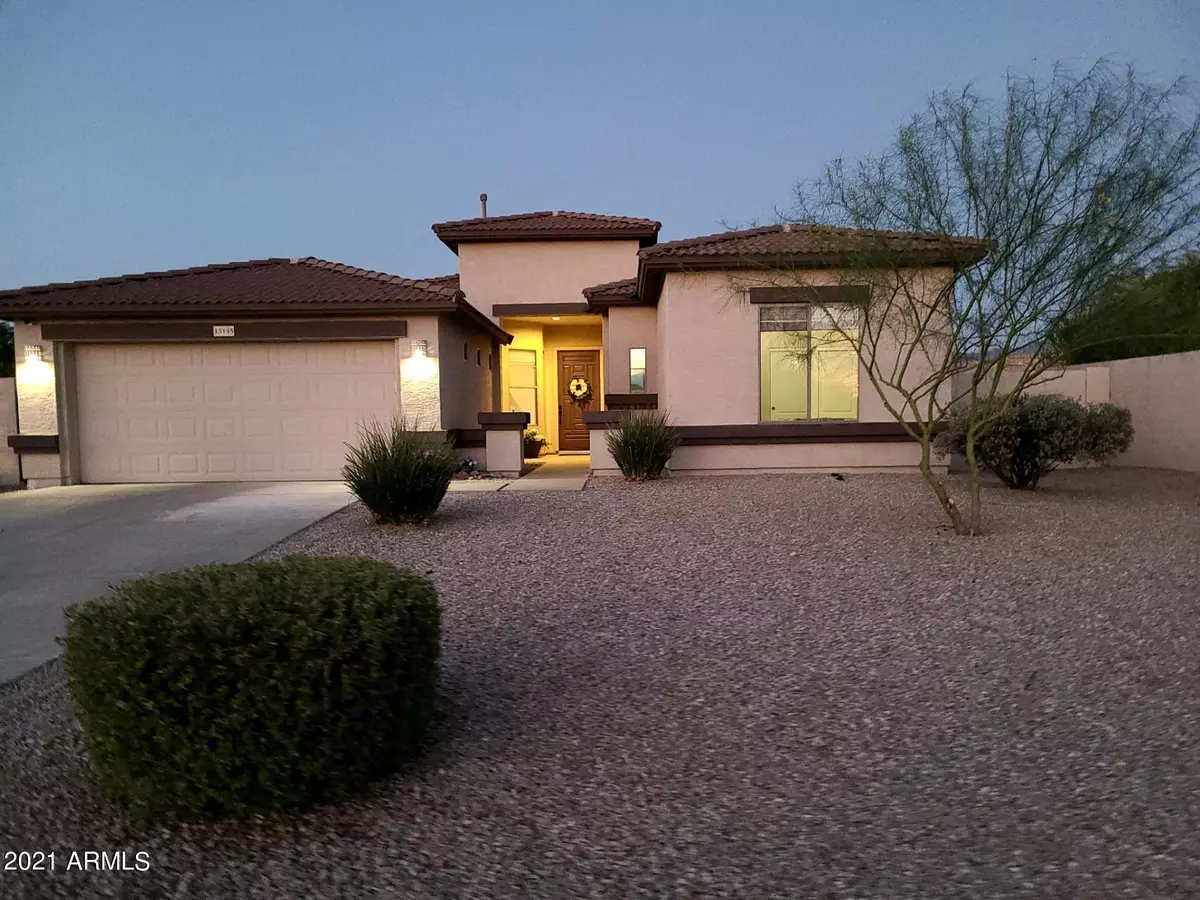$405,000
$395,000
2.5%For more information regarding the value of a property, please contact us for a free consultation.
3 Beds
2 Baths
2,109 SqFt
SOLD DATE : 07/23/2021
Key Details
Sold Price $405,000
Property Type Single Family Home
Sub Type Single Family - Detached
Listing Status Sold
Purchase Type For Sale
Square Footage 2,109 sqft
Price per Sqft $192
Subdivision Estrella Mountain Ranch
MLS Listing ID 6254612
Sold Date 07/23/21
Style Ranch
Bedrooms 3
HOA Fees $107/qua
HOA Y/N Yes
Originating Board Arizona Regional Multiple Listing Service (ARMLS)
Year Built 2003
Annual Tax Amount $3,086
Tax Year 2020
Lot Size 10,602 Sqft
Acres 0.24
Property Description
Location Location Location!!!! This beautiful 2109 Sq ft 3 Bedroom 2 Bath Home Sits on an oversize CORNER Lot, in a CUL-DE-SAC, walking distance to ELEMENTARY School, and less than 1.5 miles from HIGH SCHOOL, AND the new up and coming Recreational Multi-Acre Park Currently being built in the Estrella Mountain Ranch Master Planned Community. NEW APPLIANCES, NEW CARPET, FRESHLY PAINTED, Amazing SPLIT FLOOR PLAN, w/DEN. Not to mention the Resort Style Living within the Community, Bike and Hiking Trails Galore, StarPoint and Presido Club both with upscale workout equipment, Dining, Heated Pool, Olympic Size Pool, Waterpark for the Kids, Kayaking, the List goes on and on and on! HOA only $107!!!! 3 Car Tandem Garage, 10 ft Ceilings, Gas stem in backyard!!! Check out Drone Video of Community Addl
Interior:
Oil Rubbed Bronze Hardware all through out the home again beautiful white trim.
New Cordless Blinds all throughout
Exterior: Extended Dog Run with synthetic grass as well as gravel. 3 Drip systems in place to plant what you want for shade cover for your fur babies.
Oversize Backyard ready for you to design your oasis. Seller cleared all shrubbery to prep for a pool design but now relocating - Landscape Rock in place for low maintenance.
Location
State AZ
County Maricopa
Community Estrella Mountain Ranch
Direction South On Estrella Pkwy, Right on Westar, Right on 177th Lane (turn is Directly across from Elementary School) Left on West Desert Ln, Right on 178th Ave (Corner Lot)
Rooms
Other Rooms Great Room
Master Bedroom Split
Den/Bedroom Plus 4
Ensuite Laundry Wshr/Dry HookUp Only
Separate Den/Office Y
Interior
Interior Features Master Downstairs, Eat-in Kitchen, Breakfast Bar, 9+ Flat Ceilings, Soft Water Loop, Kitchen Island, Pantry, Double Vanity, Full Bth Master Bdrm, Separate Shwr & Tub, High Speed Internet
Laundry Location Wshr/Dry HookUp Only
Heating Natural Gas
Cooling Refrigeration, Programmable Thmstat, Ceiling Fan(s)
Flooring Carpet, Tile
Fireplaces Type Gas
Fireplace Yes
SPA None
Laundry Wshr/Dry HookUp Only
Exterior
Exterior Feature Covered Patio(s)
Garage Dir Entry frm Garage, Electric Door Opener, Extnded Lngth Garage, Tandem
Garage Spaces 3.0
Garage Description 3.0
Fence Block
Pool None
Community Features Community Pool Htd, Community Pool, Lake Subdivision, Golf, Tennis Court(s), Playground, Biking/Walking Path, Clubhouse, Fitness Center
Utilities Available APS, SW Gas
Amenities Available Management
Waterfront No
Roof Type Tile
Parking Type Dir Entry frm Garage, Electric Door Opener, Extnded Lngth Garage, Tandem
Private Pool No
Building
Lot Description Sprinklers In Rear, Sprinklers In Front, Corner Lot, Desert Front, Cul-De-Sac, Gravel/Stone Back, Auto Timer H2O Front, Auto Timer H2O Back
Story 1
Builder Name MORRISON HOMES
Sewer Public Sewer
Water City Water
Architectural Style Ranch
Structure Type Covered Patio(s)
Schools
Elementary Schools Westar Elementary School
Middle Schools Westar Elementary School
High Schools Estrella Foothills High School
School District Buckeye Union High School District
Others
HOA Name Estrella Mountain
HOA Fee Include Maintenance Grounds
Senior Community No
Tax ID 400-81-456
Ownership Fee Simple
Acceptable Financing Cash, Conventional, FHA, VA Loan
Horse Property N
Listing Terms Cash, Conventional, FHA, VA Loan
Financing Conventional
Special Listing Condition Owner/Agent
Read Less Info
Want to know what your home might be worth? Contact us for a FREE valuation!

Our team is ready to help you sell your home for the highest possible price ASAP

Copyright 2024 Arizona Regional Multiple Listing Service, Inc. All rights reserved.
Bought with Realty ONE Group

"My job is to find and attract mastery-based agents to the office, protect the culture, and make sure everyone is happy! "
42201 N 41st Dr Suite B144, Anthem, AZ, 85086, United States






