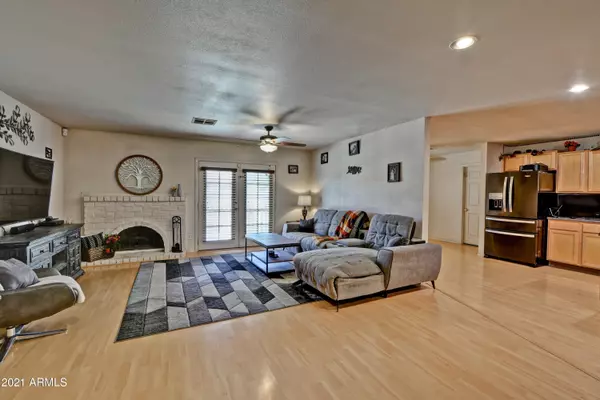$375,000
$362,000
3.6%For more information regarding the value of a property, please contact us for a free consultation.
3 Beds
2 Baths
1,697 SqFt
SOLD DATE : 08/02/2021
Key Details
Sold Price $375,000
Property Type Single Family Home
Sub Type Single Family - Detached
Listing Status Sold
Purchase Type For Sale
Square Footage 1,697 sqft
Price per Sqft $220
Subdivision Park View West Unit 4
MLS Listing ID 6260543
Sold Date 08/02/21
Bedrooms 3
HOA Y/N No
Originating Board Arizona Regional Multiple Listing Service (ARMLS)
Year Built 1983
Annual Tax Amount $832
Tax Year 2020
Lot Size 8,250 Sqft
Acres 0.19
Property Sub-Type Single Family - Detached
Property Description
Great family home with large lot and RV parking that is completely fenced in. The front yard features beautiful green grass and oversized driveway. The inside has been updated and the kitchen is open to the eat in dining area. Plenty of room for gatherings and entertaining. The garage was converted to a man cave/bar or additional great room with built in table. Great flex space! The home features neutral colors and fresh paint/carpet in two of the rooms. The resort style backyard is setup perfect for BBQs with a huge diving pool, tons of patio space and cool deck along with a grass area and storage shed. The roof was completely replaced and new A/C in 2018. Projection TV and large sectional convey with the property. This is a must see and won't last long! Pics coming soon 7/9.
Location
State AZ
County Maricopa
Community Park View West Unit 4
Rooms
Other Rooms Great Room, Family Room, BonusGame Room
Master Bedroom Not split
Den/Bedroom Plus 4
Separate Den/Office N
Interior
Interior Features Eat-in Kitchen, Kitchen Island, Pantry, 3/4 Bath Master Bdrm, Laminate Counters
Heating Electric
Cooling Refrigeration, Ceiling Fan(s)
Flooring Carpet, Laminate
Fireplaces Type 1 Fireplace
Fireplace Yes
SPA None
Laundry Engy Star (See Rmks)
Exterior
Exterior Feature Covered Patio(s), Patio, Storage
Parking Features Extnded Lngth Garage, RV Access/Parking
Fence Block, Wood
Pool Diving Pool, Private
Community Features Playground, Biking/Walking Path
Utilities Available SRP
Amenities Available None
Roof Type Composition
Private Pool Yes
Building
Lot Description Grass Front, Grass Back
Story 1
Builder Name Unknown
Sewer Public Sewer
Water City Water
Structure Type Covered Patio(s),Patio,Storage
New Construction No
Schools
Elementary Schools Ira A Murphy
Middle Schools Ira A Murphy
High Schools Centennial High School
School District Peoria Unified School District
Others
HOA Fee Include No Fees
Senior Community No
Tax ID 143-10-282
Ownership Fee Simple
Acceptable Financing FannieMae (HomePath), Cash, Conventional, FHA, VA Loan
Horse Property N
Listing Terms FannieMae (HomePath), Cash, Conventional, FHA, VA Loan
Financing Cash
Read Less Info
Want to know what your home might be worth? Contact us for a FREE valuation!

Our team is ready to help you sell your home for the highest possible price ASAP

Copyright 2025 Arizona Regional Multiple Listing Service, Inc. All rights reserved.
Bought with HomeSmart
"My job is to find and attract mastery-based agents to the office, protect the culture, and make sure everyone is happy! "
42201 N 41st Dr Suite B144, Anthem, AZ, 85086, United States






