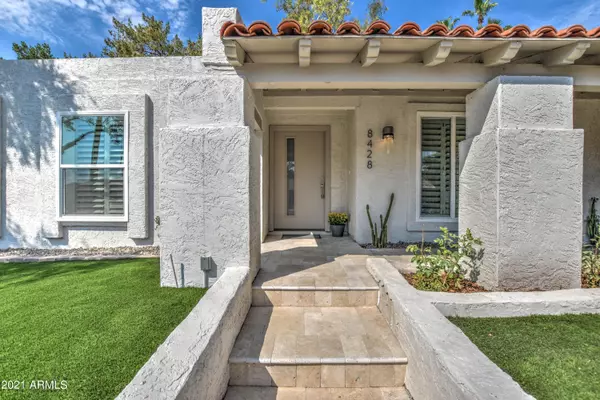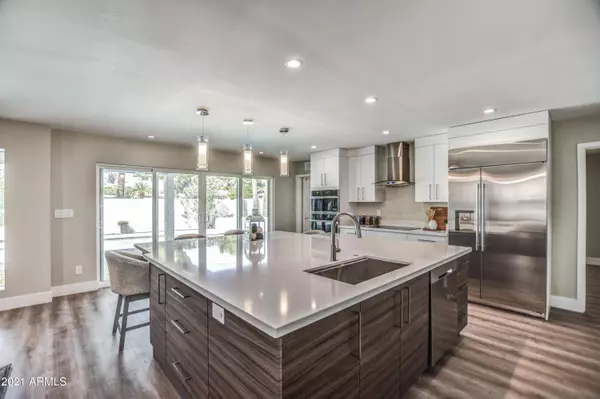$1,340,000
$1,297,000
3.3%For more information regarding the value of a property, please contact us for a free consultation.
4 Beds
2.5 Baths
3,100 SqFt
SOLD DATE : 08/26/2021
Key Details
Sold Price $1,340,000
Property Type Single Family Home
Sub Type Single Family - Detached
Listing Status Sold
Purchase Type For Sale
Square Footage 3,100 sqft
Price per Sqft $432
Subdivision Paseo Village 2Nd Replat
MLS Listing ID 6265268
Sold Date 08/26/21
Bedrooms 4
HOA Fees $18/ann
HOA Y/N Yes
Originating Board Arizona Regional Multiple Listing Service (ARMLS)
Year Built 1976
Annual Tax Amount $3,412
Tax Year 2020
Lot Size 10,061 Sqft
Acres 0.23
Property Description
RARE!!! McCormick Ranch Complete ReDesign Sits Adjacent to Comanche Park. Enter 4 Bedrooms, 2.5 Baths Plus Den. Living Room & Formal Dining with Vaulted Ceilings. Kitchen has Brand New European Style Cabinets, Monogram Screen Touch Appliances, Including Monogram Refrigerator, 16 Gauge Stainless Steel Sink , Over-sized Quartz Counter Tops with Built In Dining Table. Great Room Opens up to the Kitchen with Pool Views, Wet Bar with Stainless Steel Sink, Brushed Nickel Faucet & Wine Fridge. Master Suite Has Space for a Second Office or Exercise Room with a Large Walk-In Closet. Gorgeous Master Bath with Tile Shower, Stand Alone Tub, Delta Plumbing Fixtures& Quartz Counters. Large Backyard has a Beautiful Pool, Cal Spa, Lush Green Plants, New Turf, New Deck, Fire Pit, & Storage Shed. Also Home Sits on Comanche Park with 11 Acres, Basketball , Tennis Courts, Playground & Exercise Course are literally Steps Away. Biking and Walking Paths lead all the way up to North Scottsdale. Furniture For Sale. MLS Number 6240280 pending for 1,595,000, This Home Is a Steal!
Location
State AZ
County Maricopa
Community Paseo Village 2Nd Replat
Direction South On Hayden, East on Pleasant Run, Turn Left and Right on Via De Jardin
Rooms
Other Rooms Great Room, Family Room
Master Bedroom Split
Den/Bedroom Plus 5
Ensuite Laundry WshrDry HookUp Only
Separate Den/Office Y
Interior
Interior Features Eat-in Kitchen, Vaulted Ceiling(s), Wet Bar, Kitchen Island, Pantry, Double Vanity, Full Bth Master Bdrm, Separate Shwr & Tub, High Speed Internet
Laundry Location WshrDry HookUp Only
Heating Natural Gas
Cooling Refrigeration, Ceiling Fan(s)
Flooring Vinyl
Fireplaces Type 1 Fireplace
Fireplace Yes
Window Features Sunscreen(s),Dual Pane
SPA Above Ground,Private
Laundry WshrDry HookUp Only
Exterior
Exterior Feature Covered Patio(s), Patio, Storage
Garage Electric Door Opener
Garage Spaces 2.0
Garage Description 2.0
Fence Block
Pool Private
Community Features Tennis Court(s), Playground, Biking/Walking Path
Utilities Available APS, SW Gas
Amenities Available Management, Rental OK (See Rmks), VA Approved Prjct
Waterfront No
Roof Type Tile
Parking Type Electric Door Opener
Private Pool Yes
Building
Lot Description Cul-De-Sac, Synthetic Grass Frnt, Synthetic Grass Back
Story 1
Builder Name Unknown
Sewer Public Sewer
Water City Water
Structure Type Covered Patio(s),Patio,Storage
Schools
Elementary Schools Kiva Elementary School
Middle Schools Mohave Middle School
High Schools Saguaro High School
School District Scottsdale Unified District
Others
HOA Name McCormick Ranch POA
HOA Fee Include Maintenance Grounds,Street Maint,Trash
Senior Community No
Tax ID 177-04-471
Ownership Fee Simple
Acceptable Financing Conventional, VA Loan
Horse Property N
Listing Terms Conventional, VA Loan
Financing Conventional
Read Less Info
Want to know what your home might be worth? Contact us for a FREE valuation!

Our team is ready to help you sell your home for the highest possible price ASAP

Copyright 2024 Arizona Regional Multiple Listing Service, Inc. All rights reserved.
Bought with NORTH&CO.

"My job is to find and attract mastery-based agents to the office, protect the culture, and make sure everyone is happy! "
42201 N 41st Dr Suite B144, Anthem, AZ, 85086, United States






