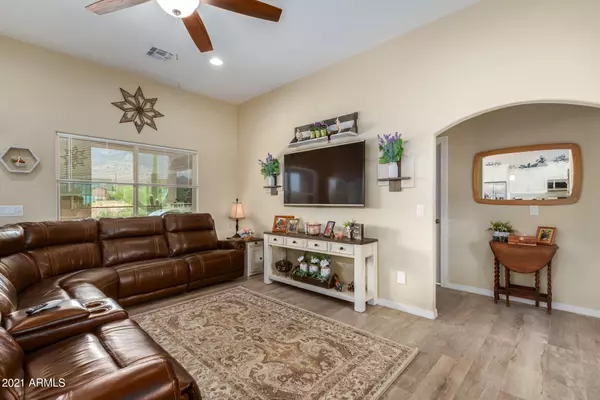$600,000
$579,000
3.6%For more information regarding the value of a property, please contact us for a free consultation.
3 Beds
2 Baths
1,809 SqFt
SOLD DATE : 08/20/2021
Key Details
Sold Price $600,000
Property Type Single Family Home
Sub Type Single Family - Detached
Listing Status Sold
Purchase Type For Sale
Square Footage 1,809 sqft
Price per Sqft $331
Subdivision Commencing At Ctr. 1/4 Corner Sec 12-01N-08E Th N-
MLS Listing ID 6265883
Sold Date 08/20/21
Style Territorial/Santa Fe
Bedrooms 3
HOA Y/N No
Originating Board Arizona Regional Multiple Listing Service (ARMLS)
Year Built 2019
Annual Tax Amount $3,322
Tax Year 2020
Lot Size 1.167 Acres
Acres 1.17
Property Description
Incredible Santa Fe style home with impressive mountain views! Recently built in 2019, this gem provides a fenced in backyard, 2 RV gates on both sides of property, irrigated front yard, 2 car garage, plus an RV garage. The inviting inside has an open layout with bountiful natural light, 2 primary bedrooms, central vacuum system installed throughout, and a kitchen showcasing stainless steel appliances, staggered cabinets, and center island w/breakfast bar. Both primary bedrooms include its own bath for an added comfort. One of the primary bedrooms offers a private exit to backyard! The low maintenance backyard allows you relax under the covered patio while gazing at the desert landscape and the amazing Superstition Mountains. Don't miss out! Come take a look before it's gone!
Location
State AZ
County Pinal
Community Commencing At Ctr. 1/4 Corner Sec 12-01N-08E Th N-
Direction Head northeast on AZ-88 E, Right on Nodak Rd, Slight left on E Mining Camp St, Right on N Val Vista Rd, Left on E Reavis St. Property will be on the left.
Rooms
Other Rooms Great Room
Master Bedroom Split
Den/Bedroom Plus 3
Ensuite Laundry WshrDry HookUp Only
Separate Den/Office N
Interior
Interior Features Eat-in Kitchen, Breakfast Bar, 9+ Flat Ceilings, Central Vacuum, No Interior Steps, Kitchen Island, Pantry, Double Vanity, Separate Shwr & Tub, High Speed Internet, Granite Counters
Laundry Location WshrDry HookUp Only
Heating Electric
Cooling Refrigeration, Ceiling Fan(s)
Flooring Carpet, Tile
Fireplaces Number No Fireplace
Fireplaces Type None
Fireplace No
Window Features Double Pane Windows
SPA None
Laundry WshrDry HookUp Only
Exterior
Exterior Feature Covered Patio(s), Patio
Garage Electric Door Opener, Over Height Garage, RV Gate, RV Access/Parking, RV Garage
Garage Spaces 3.0
Garage Description 3.0
Fence Wire
Pool None
Landscape Description Irrigation Front
Utilities Available SRP
Amenities Available None
Waterfront No
View City Lights, Mountain(s)
Roof Type Foam
Parking Type Electric Door Opener, Over Height Garage, RV Gate, RV Access/Parking, RV Garage
Private Pool No
Building
Lot Description Corner Lot, Desert Back, Desert Front, Gravel/Stone Front, Gravel/Stone Back, Irrigation Front
Story 1
Builder Name AUSTIN DEV & CONST LLC
Sewer Septic in & Cnctd, Septic Tank
Water Pvt Water Company
Architectural Style Territorial/Santa Fe
Structure Type Covered Patio(s),Patio
Schools
Elementary Schools Desert Vista Elementary School
Middle Schools Cactus Canyon Junior High
High Schools Apache Junction High School
School District Apache Junction Unified District
Others
HOA Fee Include No Fees
Senior Community No
Tax ID 100-16-023-A
Ownership Fee Simple
Acceptable Financing Cash, Conventional, VA Loan
Horse Property Y
Listing Terms Cash, Conventional, VA Loan
Financing Conventional
Read Less Info
Want to know what your home might be worth? Contact us for a FREE valuation!

Our team is ready to help you sell your home for the highest possible price ASAP

Copyright 2024 Arizona Regional Multiple Listing Service, Inc. All rights reserved.
Bought with Realty ONE Group

"My job is to find and attract mastery-based agents to the office, protect the culture, and make sure everyone is happy! "
42201 N 41st Dr Suite B144, Anthem, AZ, 85086, United States






