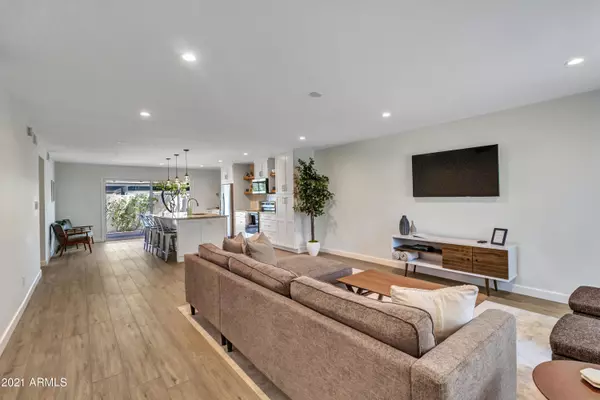$530,000
$525,000
1.0%For more information regarding the value of a property, please contact us for a free consultation.
3 Beds
2 Baths
1,440 SqFt
SOLD DATE : 08/20/2021
Key Details
Sold Price $530,000
Property Type Townhouse
Sub Type Townhouse
Listing Status Sold
Purchase Type For Sale
Square Footage 1,440 sqft
Price per Sqft $368
Subdivision Chateau De Vie 7
MLS Listing ID 6262113
Sold Date 08/20/21
Style Contemporary
Bedrooms 3
HOA Fees $245/mo
HOA Y/N Yes
Originating Board Arizona Regional Multiple Listing Service (ARMLS)
Year Built 1973
Annual Tax Amount $1,371
Tax Year 2020
Lot Size 2,518 Sqft
Acres 0.06
Property Description
GREAT INVESTOR PROPERTY OR PERFECT PLACE TO CALL HOME! Newly remodeled in
2020 with high-end finishes and thoughtful touches, this 3 bed/2-bath, single-story, open floor plan is extremely rare in this subdivision. Gross Rental Projections of $63,000+ by professional property management company. Enjoy the timeless design, perfect for today's lifestyle. 2020 remodel includes new floors, recessed lighting, windows & sliding door to large, private patio, quartz kitchen countertops, quality cabinetry, trendy coffee & entertainment bar, stainless steel appliances, and stylish open shelving. Bathrooms have been completely redone, with all fixtures & cabinetry, floor & tile including a luxurious walk-in master shower. Absolutely gorgeous, this won't last long. Additional features include two covered, dedicated parking spaces, a WiFi-enabled smart lock system, Nest thermostat and storage shed.
This location is unbeatable. Chateau De Vie VII is a quiet neighborhood less than 2 miles away from Old Town and the Entertainment District. This home is STEPS away from the community's heated, gated pool. One block from beautiful Chaparral Park. Easy freeway access. A peaceful oasis that is next to everything.
Location
State AZ
County Maricopa
Community Chateau De Vie 7
Direction East on Chaparral to first street on left . Turn left on 82nd St. and go to second street (82nd), left to end unit on the left.
Rooms
Other Rooms Great Room
Master Bedroom Split
Den/Bedroom Plus 3
Ensuite Laundry 220 V Dryer Hookup, Inside, Wshr/Dry HookUp Only
Separate Den/Office N
Interior
Interior Features Master Downstairs, Eat-in Kitchen, Breakfast Bar, No Interior Steps, Kitchen Island, 3/4 Bath Master Bdrm, High Speed Internet, Granite Counters
Laundry Location 220 V Dryer Hookup, Inside, Wshr/Dry HookUp Only
Heating Electric
Cooling Refrigeration, Programmable Thmstat, Ceiling Fan(s)
Flooring Tile
Fireplaces Number No Fireplace
Fireplaces Type None
Fireplace No
Window Features Vinyl Frame, Double Pane Windows
SPA Community, Heated, None
Laundry 220 V Dryer Hookup, Inside, Wshr/Dry HookUp Only
Exterior
Exterior Feature Patio, Private Yard, Storage
Garage Separate Strge Area
Carport Spaces 2
Fence Block
Pool Community, Heated, None
Community Features Near Bus Stop
Utilities Available SRP
Amenities Available Management, Rental OK (See Rmks)
Waterfront No
Roof Type Foam
Accessibility Zero-Grade Entry, Lever Handles
Parking Type Separate Strge Area
Building
Lot Description Corner Lot, Grass Front, Auto Timer H2O Front
Story 1
Unit Features Ground Level
Builder Name Hallcraft
Sewer Sewer in & Cnctd, Public Sewer
Water City Water
Architectural Style Contemporary
Structure Type Patio, Private Yard, Storage
Schools
Elementary Schools Pueblo Elementary School
Middle Schools Mohave Middle School
High Schools Saguaro High School
School District Scottsdale Unified District
Others
HOA Name Chateau De Vie Seven
HOA Fee Include Roof Repair, Front Yard Maint, Roof Replacement, Common Area Maint, Exterior Mnt of Unit, Street Maint
Senior Community No
Tax ID 173-26-412
Ownership Fee Simple
Acceptable Financing Cash, Conventional, 1031 Exchange
Horse Property N
Listing Terms Cash, Conventional, 1031 Exchange
Financing Conventional
Read Less Info
Want to know what your home might be worth? Contact us for a FREE valuation!

Our team is ready to help you sell your home for the highest possible price ASAP

Copyright 2024 Arizona Regional Multiple Listing Service, Inc. All rights reserved.
Bought with RE/MAX Fine Properties

"My job is to find and attract mastery-based agents to the office, protect the culture, and make sure everyone is happy! "
42201 N 41st Dr Suite B144, Anthem, AZ, 85086, United States






