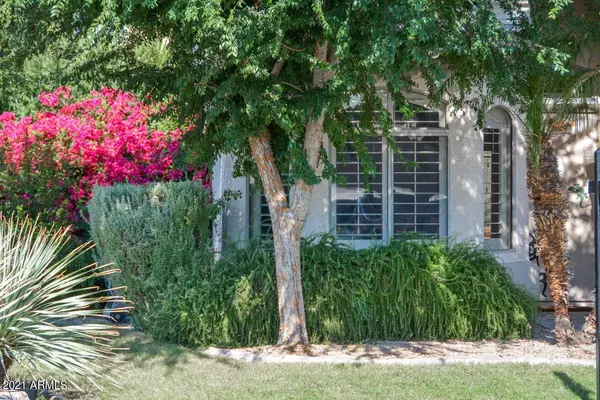$455,500
$435,000
4.7%For more information regarding the value of a property, please contact us for a free consultation.
4 Beds
2.5 Baths
2,038 SqFt
SOLD DATE : 08/27/2021
Key Details
Sold Price $455,500
Property Type Single Family Home
Sub Type Single Family - Detached
Listing Status Sold
Purchase Type For Sale
Square Footage 2,038 sqft
Price per Sqft $223
Subdivision Crystal Gardens Phase 2 Parcel 6
MLS Listing ID 6271060
Sold Date 08/27/21
Style Santa Barbara/Tuscan
Bedrooms 4
HOA Fees $44/mo
HOA Y/N Yes
Originating Board Arizona Regional Multiple Listing Service (ARMLS)
Year Built 2001
Annual Tax Amount $1,977
Tax Year 2020
Lot Size 7,153 Sqft
Acres 0.16
Property Description
This updated executive home in fabulous Crystal Gardens, has it all! Great curb appeal with a lushly landscaped front yard, and the renovated home interior is not only decorator quality but, very livable. And the resort style backyard features a spool, fire pit, private gate to the lake, and much more!
Once you step inside this home, you can instantly see the updates resulting in a new home feel: decorator paint, new baseboards, new vinyl flooring, light fixtures, new electrical outlets/light switches, decorator touches galore, bathroom updates & kitchen updates.
This 4 BR/2.5 BA/2 Car Garage home has approx. 2038 sf of living space. As you enter the foyer, and see the formal living area and dining room on your left & note you can see to the back yard. Already, you feel at home. As you come to the kitchen you see an expansive gas stove. Black granite countertops accent crisp white cabinets, combined with a nice island so there is plenty of counter space and storage. The great room is anchored by an accent wall of black split face stone. This room is large enough to allow large pieces of furniture and space for multiple configurations. A hallway connects the Great Room to a powder room & the laundry room.
Upstairs, the large master BR can handle multiple furniture configurations, & has an exit door to the 2nd floor patio, which overlooks the backyard. The master bath, with double sink vanity has updated flooring, freshly painted vanity cabinets with updated toilets & fixtures. The guest bath also has freshly painted single sink vanity & updated toilet & fixtures.
The three guest rooms offer plenty of room to house a growing family & an efficient floor plan for busy parents to look after children.
The backyard paradise features plenty of space to enjoy the Arizona outdoors, with a heated "spool", gas fire pit, covered patio, exterior light stand, built in outdoor kitchen with grill, burner & refrigerator. You can even access the lake walking path with a private backyard gate. The Spool, is 4 ft deep, with jets so enjoy a pool & spa-like experience.
Location
State AZ
County Maricopa
Community Crystal Gardens Phase 2 Parcel 6
Direction East on Thomas to first right Crystal Gardens PKWY, first left to Roanoke, right on 109th Ave, subject home is on the right
Rooms
Other Rooms Great Room
Master Bedroom Split
Den/Bedroom Plus 4
Ensuite Laundry Wshr/Dry HookUp Only
Separate Den/Office N
Interior
Interior Features Vaulted Ceiling(s), Kitchen Island, Pantry, Double Vanity, Full Bth Master Bdrm, High Speed Internet, Granite Counters
Laundry Location Wshr/Dry HookUp Only
Heating Natural Gas
Cooling Refrigeration, Programmable Thmstat, Ceiling Fan(s)
Flooring Vinyl, Tile
Fireplaces Type Fire Pit
Fireplace Yes
Window Features Double Pane Windows
SPA None
Laundry Wshr/Dry HookUp Only
Exterior
Exterior Feature Covered Patio(s), Misting System, Patio, Built-in Barbecue
Garage Electric Door Opener, RV Gate
Garage Spaces 2.0
Garage Description 2.0
Fence Wrought Iron
Pool Private
Community Features Lake Subdivision, Biking/Walking Path
Utilities Available SRP, SW Gas
Amenities Available Management
Waterfront Yes
Roof Type Tile,Concrete
Parking Type Electric Door Opener, RV Gate
Private Pool Yes
Building
Lot Description Sprinklers In Rear, Sprinklers In Front, Desert Back, Desert Front, Auto Timer H2O Front, Auto Timer H2O Back
Story 2
Builder Name Continental
Sewer Public Sewer
Water City Water
Architectural Style Santa Barbara/Tuscan
Structure Type Covered Patio(s),Misting System,Patio,Built-in Barbecue
Schools
Elementary Schools Pendergast Elementary School
Middle Schools Pendergast Elementary School
High Schools Westview High School
School District Tolleson Union High School District
Others
HOA Name Crystal Gardens
HOA Fee Include Maintenance Grounds
Senior Community No
Tax ID 102-29-714
Ownership Fee Simple
Acceptable Financing Cash, Conventional
Horse Property N
Listing Terms Cash, Conventional
Financing Conventional
Read Less Info
Want to know what your home might be worth? Contact us for a FREE valuation!

Our team is ready to help you sell your home for the highest possible price ASAP

Copyright 2024 Arizona Regional Multiple Listing Service, Inc. All rights reserved.
Bought with My Home Group Real Estate

"My job is to find and attract mastery-based agents to the office, protect the culture, and make sure everyone is happy! "
42201 N 41st Dr Suite B144, Anthem, AZ, 85086, United States






