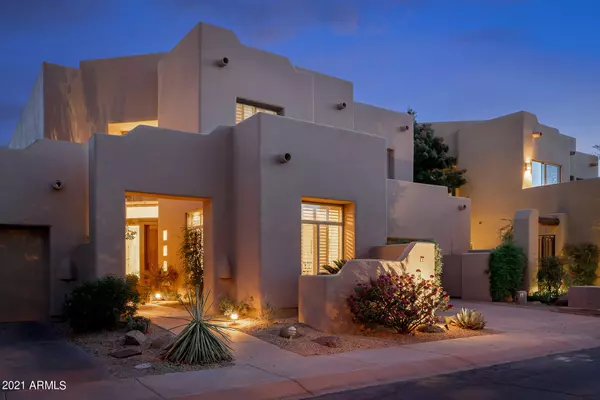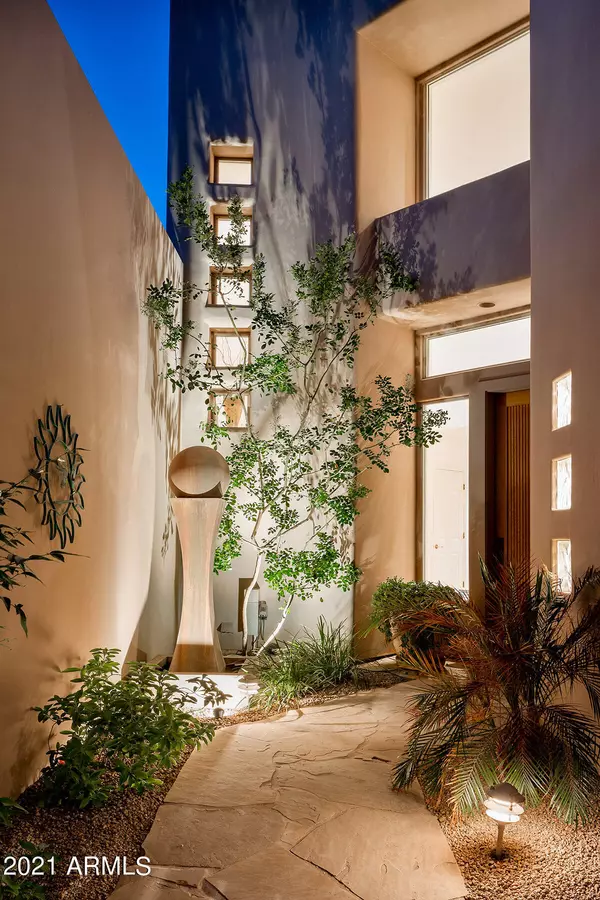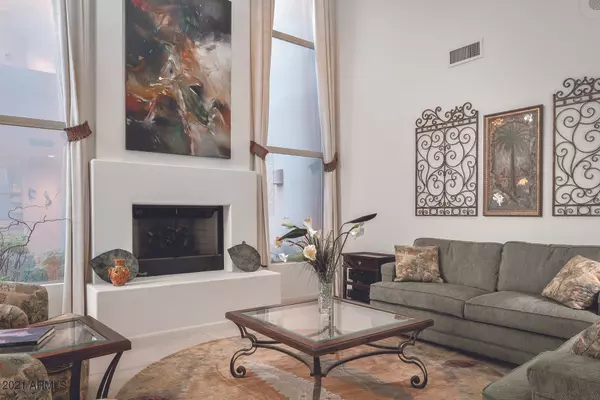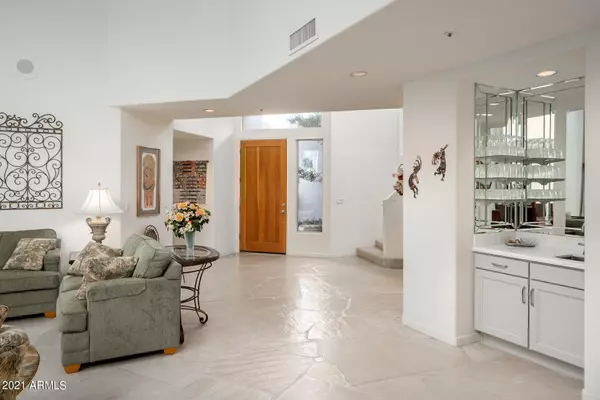$1,250,000
$1,295,000
3.5%For more information regarding the value of a property, please contact us for a free consultation.
4 Beds
3 Baths
3,365 SqFt
SOLD DATE : 09/17/2021
Key Details
Sold Price $1,250,000
Property Type Townhouse
Sub Type Townhouse
Listing Status Sold
Purchase Type For Sale
Square Footage 3,365 sqft
Price per Sqft $371
Subdivision Pavoreal Replat Amd
MLS Listing ID 6213797
Sold Date 09/17/21
Style Contemporary
Bedrooms 4
HOA Fees $425/mo
HOA Y/N Yes
Originating Board Arizona Regional Multiple Listing Service (ARMLS)
Year Built 1991
Annual Tax Amount $4,536
Tax Year 2020
Lot Size 5,046 Sqft
Acres 0.12
Property Sub-Type Townhouse
Property Description
PRICE REDUCTION!!! Come and experience this recently refreshed townhome in the exclusive, guard-gated community of Pavoreal. Featuring 4 bedrooms, 3 bathrooms and a 3365 square foot open floor plan with soaring ceilings and abundant natural light. Recent upgrades include new flooring, cabinetry, countertops, plumbing fixtures, new HVAC, and refreshed landscaping. Flexible floorplan with master bedroom suite and two additional bedrooms upstairs and another bedroom or office/study next to the full bathroom downstairs. Enjoy indoor/outdoor living with your own sparkling, private pool and patio just off of the great room and kitchen. Located in Arcadia but walking distance to Scottsdale Fashion Square and fabulous restaurants and shopping, Pavoreal amenities include a resort like pool... and hot tub, exercise facility with changing rooms and 24 hour guard-gated privacy and security. If you are looking for elegant, easy-living then look no further!
Location
State AZ
County Maricopa
Community Pavoreal Replat Amd
Direction West on Camelback Road to Pavoreal entrance on South side of Camelback. Guard will further direct to #53.
Rooms
Other Rooms Great Room
Master Bedroom Upstairs
Den/Bedroom Plus 5
Separate Den/Office Y
Interior
Interior Features Upstairs, Walk-In Closet(s), Eat-in Kitchen, Breakfast Bar, Furnished(See Rmrks), Fire Sprinklers, Vaulted Ceiling(s), Wet Bar, Kitchen Island, Pantry, Double Vanity, Full Bth Master Bdrm, Separate Shwr & Tub, High Speed Internet
Heating Natural Gas
Cooling Refrigeration, Ceiling Fan(s)
Flooring Carpet, Stone, Tile
Fireplaces Type 1 Fireplace
Fireplace Yes
Window Features Skylight(s), Double Pane Windows
SPA Community, Heated, None
Laundry Dryer Included, Inside, Washer Included
Exterior
Exterior Feature Covered Patio(s), Patio, Private Street(s), Private Yard
Parking Features Attch'd Gar Cabinets, Dir Entry frm Garage, Electric Door Opener
Garage Spaces 2.0
Garage Description 2.0
Fence Block, Wrought Iron
Pool Community, Heated, Private
Community Features Near Bus Stop, Pool, Guarded Entry, Clubhouse
Utilities Available SRP, SW Gas
Amenities Available Management
Roof Type Rolled/Hot Mop
Building
Lot Description Desert Back, Desert Front, Auto Timer H2O Front, Auto Timer H2O Back
Story 2
Builder Name Monterey Homes
Sewer Public Sewer
Water City Water
Architectural Style Contemporary
Structure Type Covered Patio(s), Patio, Private Street(s), Private Yard
New Construction No
Schools
Elementary Schools Hopi Elementary School
Middle Schools Ingleside Middle School
High Schools Arcadia High School
School District Scottsdale Unified District
Others
HOA Name Village at Pavoreal
HOA Fee Include Front Yard Maint, Common Area Maint, Street Maint
Senior Community No
Tax ID 173-44-201-A
Ownership Fee Simple
Acceptable Financing Cash, Conventional
Horse Property N
Listing Terms Cash, Conventional
Financing Conventional
Read Less Info
Want to know what your home might be worth? Contact us for a FREE valuation!

Our team is ready to help you sell your home for the highest possible price ASAP

Copyright 2025 Arizona Regional Multiple Listing Service, Inc. All rights reserved.
Bought with HomeSmart
"My job is to find and attract mastery-based agents to the office, protect the culture, and make sure everyone is happy! "
42201 N 41st Dr Suite B144, Anthem, AZ, 85086, United States






