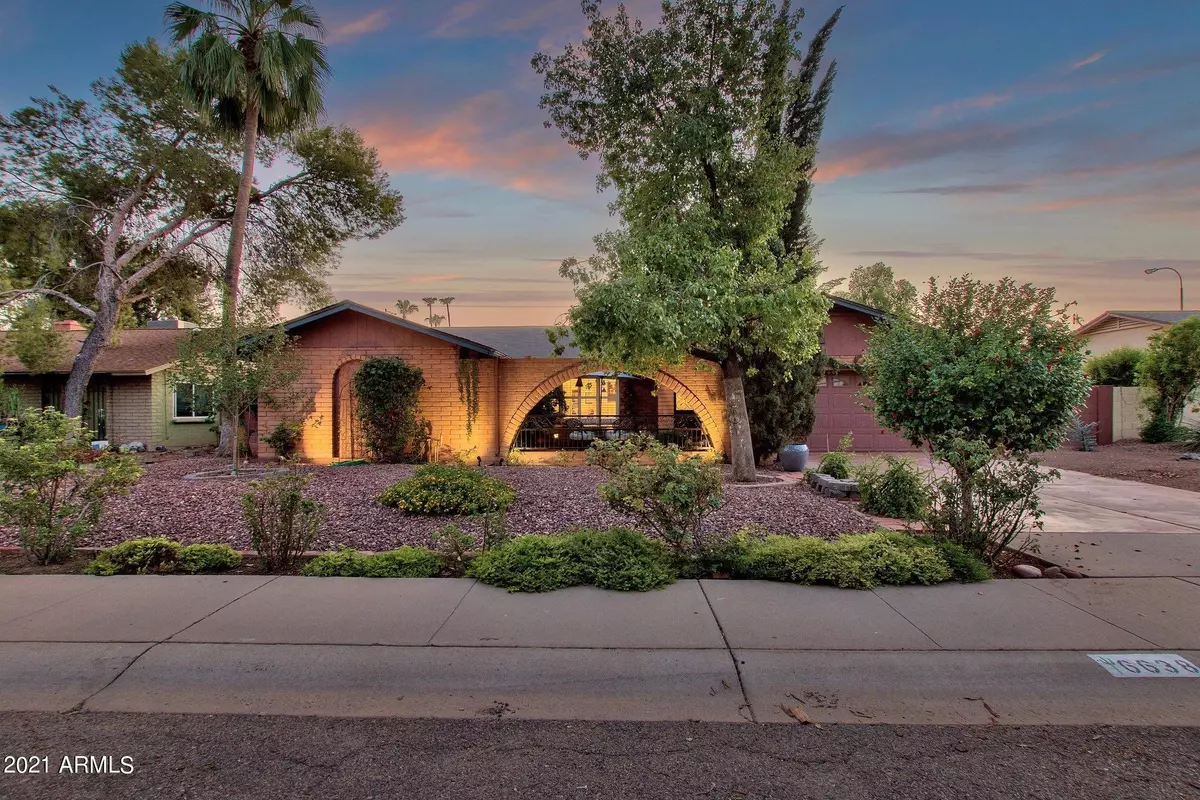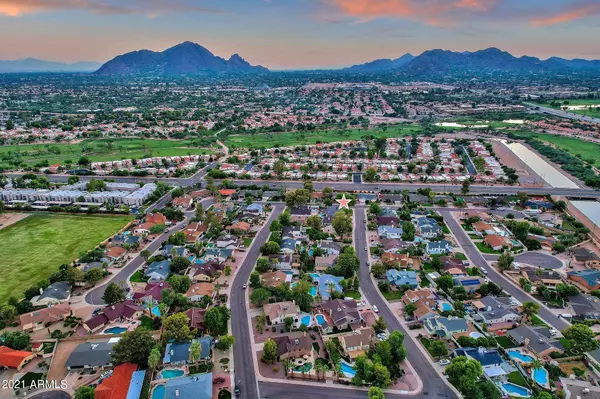$650,000
$649,990
For more information regarding the value of a property, please contact us for a free consultation.
4 Beds
2 Baths
2,136 SqFt
SOLD DATE : 09/27/2021
Key Details
Sold Price $650,000
Property Type Single Family Home
Sub Type Single Family - Detached
Listing Status Sold
Purchase Type For Sale
Square Footage 2,136 sqft
Price per Sqft $304
Subdivision Hayden Estates
MLS Listing ID 6274913
Sold Date 09/27/21
Bedrooms 4
HOA Y/N No
Originating Board Arizona Regional Multiple Listing Service (ARMLS)
Year Built 1980
Annual Tax Amount $1,861
Tax Year 2020
Lot Size 8,720 Sqft
Acres 0.2
Property Description
LIVE, LOVE & PLAY in this Charming Hayden Estates Retreat. Offering Centralized Scottsdale Corridor Living, where world-class amenities meet you at your doorstep! Surround yourself with A-Rated School Options, Scenic Camelback Mountain & Golf Fairway Views, Indian Bend Wash & AZ Canal Walking/Biking Trails, Festive Dining, Shopping & Endless Attractions! When your ready to come home... welcome yourself with an updated living space featuring a Large Open Great Room w/Vaulted Ceilings & Courtyard Views, Upgraded Chefs Kitchen w/bay island, Remodeled Baths, NEW travertine flooring, premium carpet, interior paint scheme & recessed lighting throughout, dual pane windows plus Newer Roof. Step out back to an oversized covered patio ft new decorative concrete stamped flooring & accent lighting. Relax in your private front courtyard garden or stretch out in your surrounding backyard grass space w/featuring elevated landscape bed for your future Hollywood Hedges & scenic flowering plants. Pride of ownership is apparent after previous 18 years, consider this the one!
Location
State AZ
County Maricopa
Community Hayden Estates
Rooms
Other Rooms Great Room
Master Bedroom Split
Den/Bedroom Plus 4
Ensuite Laundry WshrDry HookUp Only
Separate Den/Office N
Interior
Interior Features Eat-in Kitchen, Breakfast Bar, Vaulted Ceiling(s), Kitchen Island, Double Vanity, High Speed Internet, Granite Counters
Laundry Location WshrDry HookUp Only
Heating Electric
Cooling Refrigeration, Ceiling Fan(s)
Flooring Carpet, Stone, Tile
Fireplaces Type 1 Fireplace
Fireplace Yes
Window Features Skylight(s),Double Pane Windows
SPA None
Laundry WshrDry HookUp Only
Exterior
Garage Spaces 2.0
Garage Description 2.0
Fence Block
Pool None
Community Features Biking/Walking Path
Utilities Available SRP
Amenities Available None
Waterfront No
Roof Type Composition
Private Pool No
Building
Lot Description Sprinklers In Rear, Sprinklers In Front, Desert Back, Desert Front, Grass Back, Auto Timer H2O Front, Auto Timer H2O Back
Story 1
Builder Name na
Sewer Public Sewer
Water City Water
Schools
Elementary Schools Pueblo Del Sol Elementary School
Middle Schools Mohave Middle School
High Schools Saguaro High School
School District Scottsdale Unified District
Others
HOA Fee Include No Fees
Senior Community No
Tax ID 174-11-013
Ownership Fee Simple
Acceptable Financing Cash, Conventional, VA Loan
Horse Property N
Listing Terms Cash, Conventional, VA Loan
Financing Conventional
Read Less Info
Want to know what your home might be worth? Contact us for a FREE valuation!

Our team is ready to help you sell your home for the highest possible price ASAP

Copyright 2024 Arizona Regional Multiple Listing Service, Inc. All rights reserved.
Bought with DeLex Realty

"My job is to find and attract mastery-based agents to the office, protect the culture, and make sure everyone is happy! "
42201 N 41st Dr Suite B144, Anthem, AZ, 85086, United States






