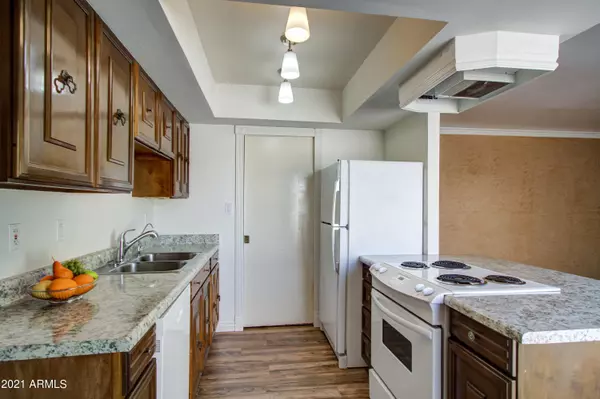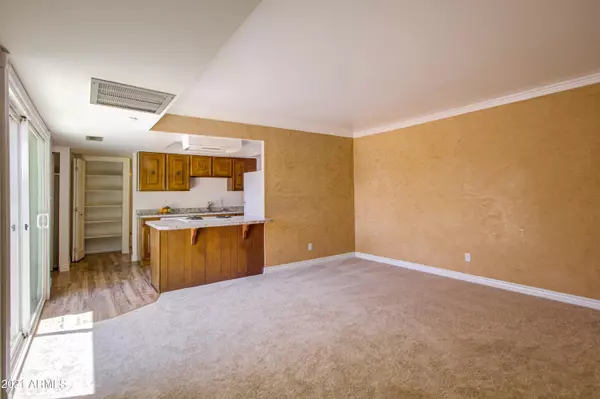$365,000
$360,000
1.4%For more information regarding the value of a property, please contact us for a free consultation.
2 Beds
2 Baths
1,352 SqFt
SOLD DATE : 08/27/2021
Key Details
Sold Price $365,000
Property Type Townhouse
Sub Type Townhouse
Listing Status Sold
Purchase Type For Sale
Square Footage 1,352 sqft
Price per Sqft $269
Subdivision Chateau De Vie
MLS Listing ID 6273005
Sold Date 08/27/21
Style Spanish
Bedrooms 2
HOA Fees $268/mo
HOA Y/N Yes
Originating Board Arizona Regional Multiple Listing Service (ARMLS)
Year Built 1969
Annual Tax Amount $1,042
Tax Year 2020
Lot Size 2,488 Sqft
Acres 0.06
Property Description
A must see in Chateau De Vie! Exceptional location near Old Town Scottsdale & the beautiful Chaparral Park & greenbelt corridor with walk paths, bike paths & gathering areas. Darling single level with several updates & a fantastic split floorplan. Two living areas (one could be converted to a third bedroom). Kitchen opens to main living room. Separate dining area could also be a good workspace. End unit with a private patio just outside the family room. Two covered parking spots + storage. Community pool, clubhouse & spacious grassy areas to enjoy. Nearby amenities include Fashion Square Mall, Scottsdale Center For The Arts, shopping, nightlife, exceptional dining, entertainment, theatre, galleries, Spring Training, Scottsdale Community College, min. to ASU. See more for updates Nicely updated townhouse. Updates and features:
Flooring includes updated wood look laminate - Lakeshore Pecan 15 yr warranty, brand new flax seed color carpet, tile floor in the bathrooms. Open kitchen has rebuilt cabinet base, newer granite look laminate tops, updated lighting, & sink fixture, reverse osmosis, updated plumbing, newer disposal. Refrigerator included.
Living areas and dining have a lovely crown molding, beautiful Venetian plaster paint finish accents, tall baseboard, & casing with decorative corner blocks add appeal to the living spaces. No popcorn!
Freshly painted spacious bedrooms. Beautiful Venetian plaster in the entry ceiling and family room wall.
Primary bath has a beautiful marble look tile shower. Bathroom vanities updated in the last few years.
Nice, energy efficient double pane vinyl windows and arcadia door to the private patio.
Fantastic floorplan with open kitchen and living room looking to the private patio, split bedrooms, two living areas and a separate dining room that would make a great office. Fantastic for privacy and living space for each occupant.
There are two covered parking spaces for this townhome that are right behind the townhome and there is a separate locking storage building next to the parking.
Excellent value in a fantastic location!
Location
State AZ
County Maricopa
Community Chateau De Vie
Direction East on Chaparral to 83rd Street. Left on 83rd Street to first end unit on the Left. There is a setback away from Chaparral with parking in front of the townhome.
Rooms
Master Bedroom Split
Den/Bedroom Plus 3
Separate Den/Office Y
Interior
Interior Features Breakfast Bar, No Interior Steps, Full Bth Master Bdrm, High Speed Internet, Laminate Counters
Heating Electric
Cooling Refrigeration, Ceiling Fan(s)
Flooring Carpet, Laminate, Tile
Fireplaces Number No Fireplace
Fireplaces Type None
Fireplace No
Window Features Vinyl Frame,Double Pane Windows
SPA None
Exterior
Exterior Feature Patio, Storage
Garage Rear Vehicle Entry, Separate Strge Area
Carport Spaces 2
Fence Block, Chain Link
Pool None
Community Features Community Pool, Near Bus Stop, Clubhouse
Utilities Available SRP
Amenities Available Management, Rental OK (See Rmks)
Waterfront No
Roof Type Composition,Foam
Parking Type Rear Vehicle Entry, Separate Strge Area
Private Pool No
Building
Lot Description Sprinklers In Front, Corner Lot, Gravel/Stone Back, Grass Front, Auto Timer H2O Front
Story 1
Builder Name Hallcraft
Sewer Public Sewer
Water City Water
Architectural Style Spanish
Structure Type Patio,Storage
Schools
Elementary Schools Pueblo Elementary School
Middle Schools Mohave Middle School
High Schools Saguaro High School
School District Scottsdale Unified District
Others
HOA Name Tri City Prop Mgmt
HOA Fee Include Roof Repair,Insurance,Maintenance Grounds,Street Maint,Front Yard Maint,Trash,Water,Roof Replacement,Maintenance Exterior
Senior Community No
Tax ID 173-26-231
Ownership Fee Simple
Acceptable Financing Cash, Conventional, VA Loan
Horse Property N
Listing Terms Cash, Conventional, VA Loan
Financing Conventional
Read Less Info
Want to know what your home might be worth? Contact us for a FREE valuation!

Our team is ready to help you sell your home for the highest possible price ASAP

Copyright 2024 Arizona Regional Multiple Listing Service, Inc. All rights reserved.
Bought with Launch Powered By Compass

"My job is to find and attract mastery-based agents to the office, protect the culture, and make sure everyone is happy! "
42201 N 41st Dr Suite B144, Anthem, AZ, 85086, United States






