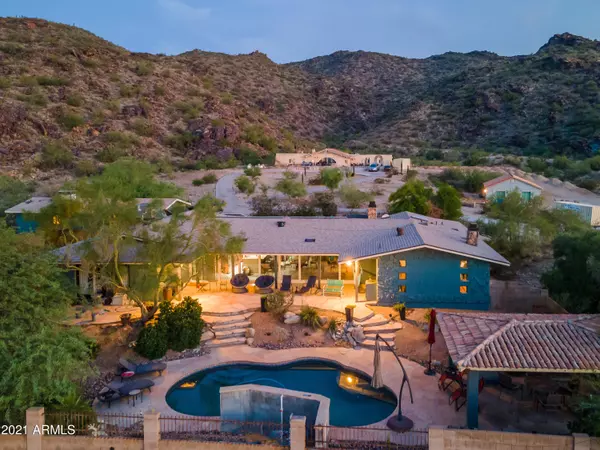$853,200
$889,000
4.0%For more information regarding the value of a property, please contact us for a free consultation.
3 Beds
2 Baths
2,892 SqFt
SOLD DATE : 11/15/2021
Key Details
Sold Price $853,200
Property Type Single Family Home
Sub Type Single Family - Detached
Listing Status Sold
Purchase Type For Sale
Square Footage 2,892 sqft
Price per Sqft $295
Subdivision On The Mountain= No Hoa
MLS Listing ID 6272522
Sold Date 11/15/21
Style Other (See Remarks)
Bedrooms 3
HOA Y/N No
Originating Board Arizona Regional Multiple Listing Service (ARMLS)
Year Built 1979
Annual Tax Amount $3,790
Tax Year 2020
Lot Size 1.570 Acres
Acres 1.57
Property Description
Over 1.5 acres of Prime mountain property abutting 16,000 acre South Mountain Park. Immaculate City Views & Tranquil South Mountain views. North-South Exposure, Split Floorplan. Open Concept, Granite Kitchen Countertops with Backsplash. Induction Cooktop, Stainless Steel Appliances. Extended Island Kitchen, Pull out Kitchen drawers. Propane Gas Fireplace. Tile & Wood Flooring. Surround Sound Speakers, Spacious Primary Bedroom with Upgraded Walk-In Shower & separate tub. Large Walk-In Closet. French Doors from Primary Bedroom to back patio. Don't miss the In-Law Suite separate from Main House with Kitchen area Sink/Fridge/Microwave or can be turned into an amazing Art Studio/Office. Solar Panels owned. Enjoy private parties in your Salt Water Pebble Tec Pool, Outdoor Ramada. Enjoy Nature of being on South Mountain and Amazing views of Downtown Phoenix. Gorgeous 360 degree views. Maple Cabinets in Kitchen with pull out drawers. Wonderful Ceiling Architecture in Kitchen/Living Room area. Enjoy the Open Living Room with view of Downtown Phoenix Lights. Rare property next to South Mountain Park which is the largest municipal park in the United States.
Location
State AZ
County Maricopa
Community On The Mountain= No Hoa
Direction West on Dobbins Rd. / South on 15th St. / Stay Left to paved & concrete road to Home. Park at Front Entrance at Round-about.
Rooms
Other Rooms Guest Qtrs-Sep Entrn, Family Room
Den/Bedroom Plus 4
Separate Den/Office Y
Interior
Interior Features Eat-in Kitchen, Breakfast Bar, 9+ Flat Ceilings, Vaulted Ceiling(s), Kitchen Island, Pantry, Full Bth Master Bdrm, Separate Shwr & Tub, High Speed Internet, Granite Counters
Heating Electric
Cooling Refrigeration, Programmable Thmstat, Ceiling Fan(s)
Flooring Tile, Wood
Fireplaces Type Other (See Remarks), 1 Fireplace, Living Room
Fireplace Yes
Window Features Vinyl Frame,Double Pane Windows
SPA None
Exterior
Exterior Feature Circular Drive, Covered Patio(s), Gazebo/Ramada, Patio, Storage, Built-in Barbecue, Separate Guest House
Parking Features RV Access/Parking, Shared Driveway
Carport Spaces 2
Fence Block, Wrought Iron
Pool Play Pool, Private
Utilities Available SRP
Amenities Available None
View City Lights, Mountain(s)
Roof Type Composition
Private Pool Yes
Building
Lot Description Desert Back, Natural Desert Back, Auto Timer H2O Front, Natural Desert Front, Auto Timer H2O Back
Story 1
Builder Name Unknown
Sewer Septic in & Cnctd, Septic Tank
Water City Water
Architectural Style Other (See Remarks)
Structure Type Circular Drive,Covered Patio(s),Gazebo/Ramada,Patio,Storage,Built-in Barbecue, Separate Guest House
New Construction No
Schools
Elementary Schools Bush Elementary
Middle Schools Bush Elementary
High Schools South Mountain High School
School District Phoenix Union High School District
Others
HOA Fee Include No Fees
Senior Community No
Tax ID 300-72-004-M
Ownership Fee Simple
Acceptable Financing Cash, Conventional, VA Loan
Horse Property N
Listing Terms Cash, Conventional, VA Loan
Financing Conventional
Read Less Info
Want to know what your home might be worth? Contact us for a FREE valuation!

Our team is ready to help you sell your home for the highest possible price ASAP

Copyright 2024 Arizona Regional Multiple Listing Service, Inc. All rights reserved.
Bought with SimplySOLD

"My job is to find and attract mastery-based agents to the office, protect the culture, and make sure everyone is happy! "
42201 N 41st Dr Suite B144, Anthem, AZ, 85086, United States






