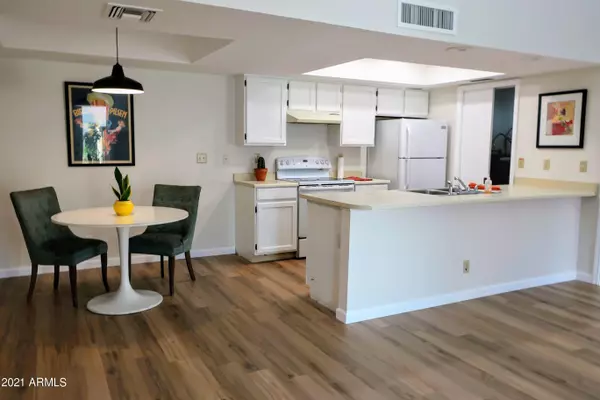$269,000
$269,000
For more information regarding the value of a property, please contact us for a free consultation.
3 Beds
2 Baths
1,000 SqFt
SOLD DATE : 09/22/2021
Key Details
Sold Price $269,000
Property Type Townhouse
Sub Type Townhouse
Listing Status Sold
Purchase Type For Sale
Square Footage 1,000 sqft
Price per Sqft $269
Subdivision Mistwood Condominiums
MLS Listing ID 6280484
Sold Date 09/22/21
Style Ranch
Bedrooms 3
HOA Fees $179/mo
HOA Y/N Yes
Originating Board Arizona Regional Multiple Listing Service (ARMLS)
Year Built 1984
Annual Tax Amount $1,119
Tax Year 2020
Lot Size 1,183 Sqft
Acres 0.03
Property Description
Great 3 bedroom /2 bath ASU Tempe Condo with split floorplan in Mistwood. New Modern updates you will love! The kitchen opens to a great room with brick faced fireplace, vaulted ceilings, and dining space. Drop ceiling in kitchen replaced with new lighting. New two tone interior paint along with plush carpet in the bedrooms, and wood vinyl plank floors throughout main living areas and baths. French doors lead to private walled patio with N/S Exposure, garden beds, and large storage space. Complete new roof 2021. End unit with Dwight Park play area and huge green space at the end of the street. Nice community Pool and Spa & RV Parking lot. Close to groceries, freeway access, ASU, and downtown Tempe. Great opportunity for new home, or investment.
Location
State AZ
County Maricopa
Community Mistwood Condominiums
Direction From Mill Ave. & Southern Ave. go West on Southern Ave. just past Roosevelt to Mistwood Condos Entrance on South Side. (Apartment St). Follow to the back of community. End unit. sign in widow.
Rooms
Master Bedroom Split
Den/Bedroom Plus 3
Separate Den/Office N
Interior
Interior Features Eat-in Kitchen, 9+ Flat Ceilings, No Interior Steps, Vaulted Ceiling(s), Full Bth Master Bdrm, High Speed Internet, Laminate Counters
Heating Electric
Cooling Refrigeration, Programmable Thmstat, Ceiling Fan(s)
Flooring Carpet, Vinyl
Fireplaces Type 1 Fireplace
Fireplace Yes
Window Features Vinyl Frame
SPA None
Exterior
Exterior Feature Patio, Storage
Garage Assigned, Unassigned, RV Access/Parking, Common
Carport Spaces 1
Fence Block
Pool None
Community Features Community Spa, Community Pool, Near Bus Stop, Biking/Walking Path, Clubhouse
Utilities Available SRP
Amenities Available Management, Rental OK (See Rmks), RV Parking
Waterfront No
Roof Type Tile,Built-Up
Parking Type Assigned, Unassigned, RV Access/Parking, Common
Private Pool No
Building
Lot Description Grass Front
Story 1
Builder Name Custom
Sewer Public Sewer
Water City Water
Architectural Style Ranch
Structure Type Patio,Storage
Schools
Elementary Schools Carminati School
Middle Schools Tempe Academy Of International Studies Mckemy
High Schools Tempe High School
School District Tempe Union High School District
Others
HOA Name Mistwood Condominium
HOA Fee Include Sewer,Maintenance Grounds,Trash
Senior Community No
Tax ID 123-44-218
Ownership Condominium
Acceptable Financing Cash, Conventional
Horse Property N
Listing Terms Cash, Conventional
Financing Conventional
Read Less Info
Want to know what your home might be worth? Contact us for a FREE valuation!

Our team is ready to help you sell your home for the highest possible price ASAP

Copyright 2024 Arizona Regional Multiple Listing Service, Inc. All rights reserved.
Bought with Keller Williams Realty Sonoran Living

"My job is to find and attract mastery-based agents to the office, protect the culture, and make sure everyone is happy! "
42201 N 41st Dr Suite B144, Anthem, AZ, 85086, United States






