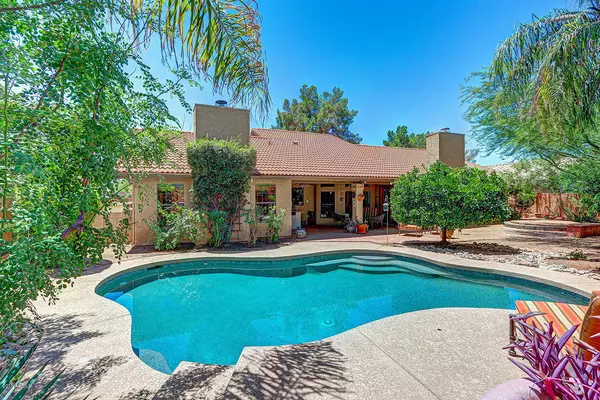$586,400
$599,999
2.3%For more information regarding the value of a property, please contact us for a free consultation.
4 Beds
3 Baths
2,742 SqFt
SOLD DATE : 12/18/2019
Key Details
Sold Price $586,400
Property Type Single Family Home
Sub Type Single Family - Detached
Listing Status Sold
Purchase Type For Sale
Square Footage 2,742 sqft
Price per Sqft $213
Subdivision North Ranch
MLS Listing ID 5942111
Sold Date 12/18/19
Bedrooms 4
HOA Y/N No
Originating Board Arizona Regional Multiple Listing Service (ARMLS)
Year Built 1985
Annual Tax Amount $3,803
Tax Year 2018
Lot Size 9,411 Sqft
Acres 0.22
Property Description
UNIQUE NORTH RANCH REMODEL. Charming classic finishes and new custom updates blend seamlessly throughout this picture-perfect Paradise Corridor home. The spacious covered courtyard invites you in to discover a generous sunlit interior with vaulted ceilings and dual-pane windows. Designed for the chef in the family, the well-appointed granite kitchen boasts Amish-crafted hardwood Cherry cabinetry, stainless appliances and plentiful specialized culinary features. Marvelous master suite is a warm retreat with a wet bar, fireplaced sitting area, private exits and soak tub w/atrium view. Natural Saltillo tile is cool in the summer and warm in the winter. Custom secondary bath. Recently updated pebble-finish pool, covered patio, built-in BBQ and colorful mature landscape in the big back yard. Additional Amenities & Features
4 Bedrooms / 3 Bathrooms
2.742 Square Feet of Living Space
2-Car Garage w/ Built-In Cabinetry
Constructed in 1985
North Ranch Subdivision
Preferred North/South Exposure
Custom Iron-And-Glass Front Door
RV Gate & Parking
In The Magic 85254 Zip Code: Scottsdale Mailing Address, Phoenix Taxes/Utilities/Zoning, Paradise Valley Schools
Master Suite: Dual Vanities, Dual Private French Exits, Two Walk-In Closets, Tile-Surround Shower
Two Wood-Burning Fireplaces
Eat-In Kitchen: Dual Wall Ovens, Pantry w/Pullout Shelving, Custom Hardware, Eat-At Bar, Glass-Front Cabinets, Tiled Backsplash, Bottle Storage, Glass Pendant Lights
Plantation Shutters, Paned French Doors, Wood-Trimmed Windows
Reverse Osmosis
Location
State AZ
County Maricopa
Community North Ranch
Direction From Bell Road, go south on 60th Street to Kings Avenue. East to home on left.
Rooms
Other Rooms Family Room
Den/Bedroom Plus 4
Ensuite Laundry Inside
Separate Den/Office N
Interior
Interior Features Mstr Bdrm Sitting Rm, Walk-In Closet(s), Eat-in Kitchen, Breakfast Bar, Vaulted Ceiling(s), Wet Bar, Pantry, Double Vanity, Full Bth Master Bdrm, Separate Shwr & Tub, High Speed Internet, Granite Counters
Laundry Location Inside
Heating Electric
Cooling Refrigeration, Ceiling Fan(s)
Fireplaces Type 2 Fireplace, Family Room, Master Bedroom
Fireplace Yes
Window Features Skylight(s), Double Pane Windows
SPA Private
Laundry Inside
Exterior
Exterior Feature Covered Patio(s), Patio, Private Yard
Garage Attch'd Gar Cabinets, Dir Entry frm Garage, Electric Door Opener, RV Gate, RV Access/Parking
Garage Spaces 2.0
Garage Description 2.0
Fence Block
Pool Play Pool, Private
Utilities Available APS
Amenities Available None
Waterfront No
Roof Type Tile, Built-Up
Parking Type Attch'd Gar Cabinets, Dir Entry frm Garage, Electric Door Opener, RV Gate, RV Access/Parking
Building
Lot Description Sprinklers In Rear, Sprinklers In Front, Desert Back, Desert Front
Story 1
Builder Name Unknown
Sewer Public Sewer
Water City Water
Structure Type Covered Patio(s), Patio, Private Yard
Schools
Elementary Schools North Ranch Elementary School
Middle Schools Desert Shadows Middle School - Scottsdale
High Schools Horizon High School
School District Paradise Valley Unified District
Others
HOA Fee Include No Fees
Senior Community No
Tax ID 215-81-025
Ownership Fee Simple
Acceptable Financing Cash, Conventional, FHA
Horse Property N
Listing Terms Cash, Conventional, FHA
Financing Conventional
Read Less Info
Want to know what your home might be worth? Contact us for a FREE valuation!

Our team is ready to help you sell your home for the highest possible price ASAP

Copyright 2024 Arizona Regional Multiple Listing Service, Inc. All rights reserved.
Bought with Western Property Advisors, LLC

"My job is to find and attract mastery-based agents to the office, protect the culture, and make sure everyone is happy! "
42201 N 41st Dr Suite B144, Anthem, AZ, 85086, United States






