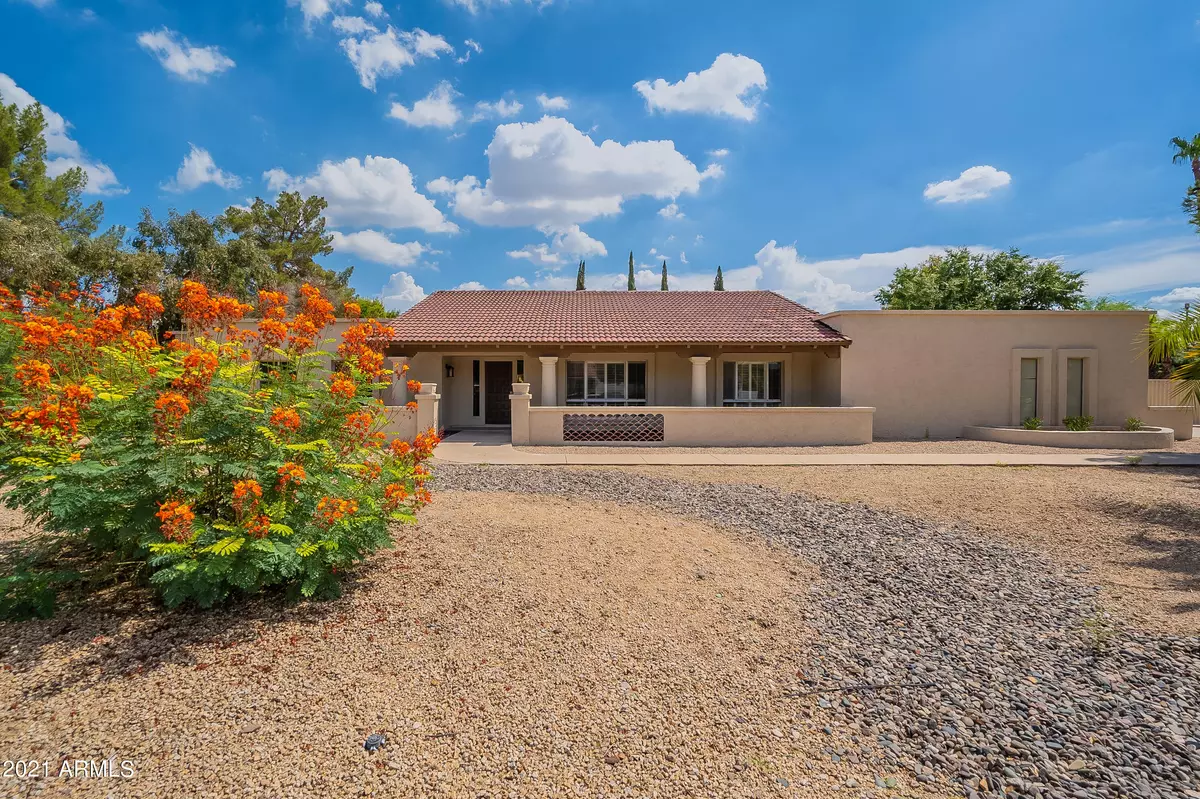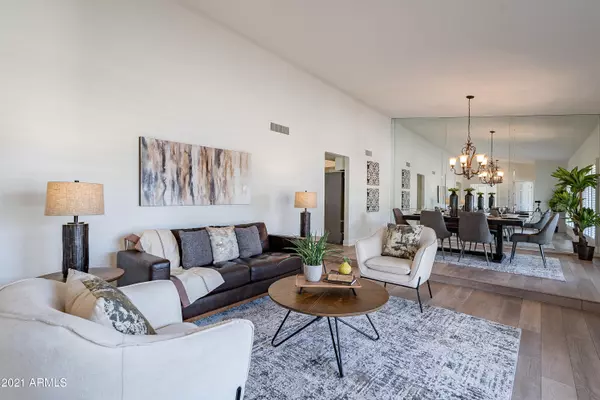$755,000
$777,000
2.8%For more information regarding the value of a property, please contact us for a free consultation.
4 Beds
3 Baths
3,022 SqFt
SOLD DATE : 09/15/2021
Key Details
Sold Price $755,000
Property Type Single Family Home
Sub Type Single Family - Detached
Listing Status Sold
Purchase Type For Sale
Square Footage 3,022 sqft
Price per Sqft $249
Subdivision Longhorn Ranch Unit 2
MLS Listing ID 6265618
Sold Date 09/15/21
Style Ranch
Bedrooms 4
HOA Y/N No
Originating Board Arizona Regional Multiple Listing Service (ARMLS)
Year Built 1980
Annual Tax Amount $3,538
Tax Year 2020
Lot Size 0.837 Acres
Acres 0.84
Property Description
Don't miss this stunning FULLY REMODELED retreat nestled in a highly desirable area. Take advantage of the convenience of accessibility while enjoying your privacy in a quaint neighborhood. Surrounded by homes with large lots in excess of 30,000 square feet, this home offers the feeling of small-town living. This home is excellent for events and gatherings. Large family room, formal dining room, gourmet eat-in kitchen, his/her closets in master bedroom, and an attached two car garage. Need a workshop, separate getaway, or just some extra space to store your toys? You've got that right here with a detached unit adjacent to the main home! NO HOA so no need to store your RV elsewhere. Just bring it home.
Location
State AZ
County Maricopa
Community Longhorn Ranch Unit 2
Direction North on 65th Ave from Cactus Rd. Right (East) on W Bloomfield Rd. Home is the 2nd on the Right (South) side of Bloomfield Rd. DIRECTIONS ON GOOGLE MAPS ARE INCORRECT, PLEASE BE AWARE.
Rooms
Den/Bedroom Plus 5
Ensuite Laundry WshrDry HookUp Only
Separate Den/Office Y
Interior
Interior Features Eat-in Kitchen, Kitchen Island, Full Bth Master Bdrm
Laundry Location WshrDry HookUp Only
Heating Electric
Cooling Refrigeration, Ceiling Fan(s)
Fireplaces Type 2 Fireplace
Fireplace Yes
SPA Private
Laundry WshrDry HookUp Only
Exterior
Exterior Feature Other
Garage Dir Entry frm Garage, Detached
Garage Spaces 4.0
Garage Description 4.0
Fence Block
Pool Private
Landscape Description Irrigation Back, Flood Irrigation, Irrigation Front
Utilities Available SRP
Amenities Available None
Waterfront No
Roof Type Tile
Parking Type Dir Entry frm Garage, Detached
Private Pool Yes
Building
Lot Description Desert Front, Grass Back, Irrigation Front, Irrigation Back, Flood Irrigation
Story 1
Builder Name UNK
Sewer Public Sewer
Water City Water
Architectural Style Ranch
Structure Type Other
Schools
Elementary Schools Desert Valley Elementary School
Middle Schools Desert Valley Elementary School
High Schools Ironwood High School
School District Peoria Unified School District
Others
HOA Fee Include No Fees
Senior Community No
Tax ID 200-76-173
Ownership Fee Simple
Acceptable Financing Conventional, FHA, VA Loan
Horse Property N
Listing Terms Conventional, FHA, VA Loan
Financing Other
Read Less Info
Want to know what your home might be worth? Contact us for a FREE valuation!

Our team is ready to help you sell your home for the highest possible price ASAP

Copyright 2024 Arizona Regional Multiple Listing Service, Inc. All rights reserved.
Bought with Payne Realty

"My job is to find and attract mastery-based agents to the office, protect the culture, and make sure everyone is happy! "
42201 N 41st Dr Suite B144, Anthem, AZ, 85086, United States






