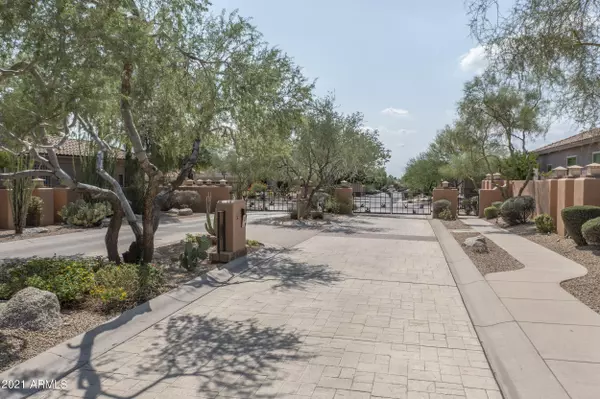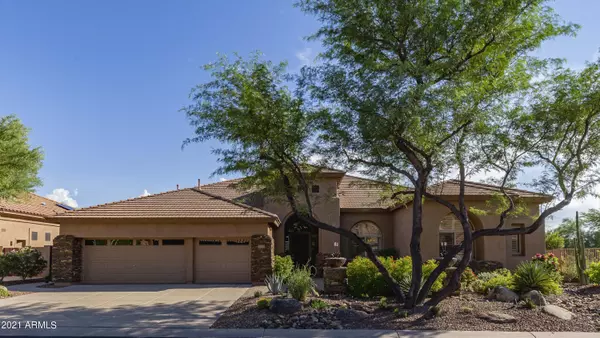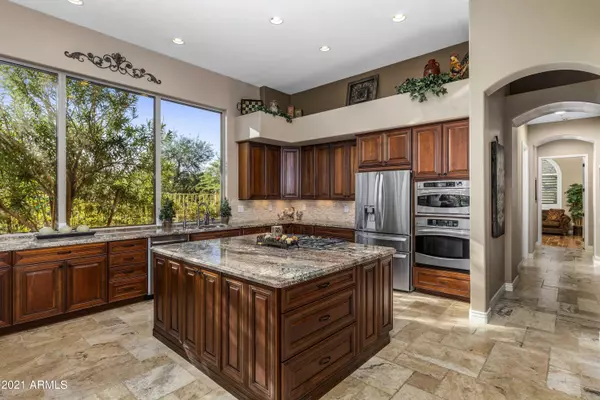$1,380,000
$1,350,000
2.2%For more information regarding the value of a property, please contact us for a free consultation.
4 Beds
3.5 Baths
3,437 SqFt
SOLD DATE : 09/30/2021
Key Details
Sold Price $1,380,000
Property Type Single Family Home
Sub Type Single Family - Detached
Listing Status Sold
Purchase Type For Sale
Square Footage 3,437 sqft
Price per Sqft $401
Subdivision Carino Canyon By Shea Homes
MLS Listing ID 6280066
Sold Date 09/30/21
Bedrooms 4
HOA Fees $31
HOA Y/N Yes
Originating Board Arizona Regional Multiple Listing Service (ARMLS)
Year Built 1997
Annual Tax Amount $4,597
Tax Year 2020
Lot Size 0.552 Acres
Acres 0.55
Property Description
Fully upgraded within the privately gated community of Carino Canyon, this spectacular home is a true one-of-a-kind masterpiece. Upon entry you are greeted with a large living room & dining area showcasing open concept living. The ceilings are dramatic and the kitchen/great room have wrap-around views capturing the best elements of this unique lot. The remodel is stunning and the upscale finishes were all hand selected. Stepping outside you realize that nothing was missed. A true oasis in the heart of Scottsdale, with unbelievable city & mountain views, private pool, spa, entertaining patio and so much more. Located with easy access to everything Scottsdale and the surrounding areas have to offer, this home should not be missed.
Location
State AZ
County Maricopa
Community Carino Canyon By Shea Homes
Direction South on 136th Street until end, proceed through gate to home on your left.
Rooms
Other Rooms Family Room
Den/Bedroom Plus 4
Ensuite Laundry Dryer Included, Washer Included
Separate Den/Office N
Interior
Interior Features Walk-In Closet(s), Eat-in Kitchen, Drink Wtr Filter Sys, Fire Sprinklers, Kitchen Island, Pantry, Double Vanity, Full Bth Master Bdrm, Separate Shwr & Tub, Tub with Jets, Granite Counters
Laundry Location Dryer Included, Washer Included
Heating Natural Gas
Cooling Refrigeration, Ceiling Fan(s)
Flooring Carpet, Tile, Wood
Fireplaces Type 2 Fireplace, Family Room, Master Bedroom
Fireplace Yes
Window Features Sunscreen(s)
SPA None, Heated, Private
Laundry Dryer Included, Washer Included
Exterior
Exterior Feature Covered Patio(s), Private Yard
Garage Electric Door Opener
Garage Spaces 3.0
Garage Description 3.0
Fence Block, Wrought Iron
Pool Heated, Private
Community Features Gated Community
Utilities Available APS, SW Gas
Amenities Available Management
Waterfront No
View City Lights, Mountain(s)
Roof Type Tile
Parking Type Electric Door Opener
Building
Lot Description Sprinklers In Rear, Sprinklers In Front, Desert Back, Desert Front
Story 1
Builder Name Shea Homes
Sewer Public Sewer
Water City Water
Structure Type Covered Patio(s), Private Yard
Schools
Elementary Schools Laguna Elementary School
Middle Schools Mountainside Middle School
High Schools Desert Mountain High School
School District Scottsdale Unified District
Others
HOA Name Carino Canyon HOA
HOA Fee Include Common Area Maint, Street Maint
Senior Community No
Tax ID 217-31-169
Ownership Fee Simple
Acceptable Financing Cash, Conventional
Horse Property N
Listing Terms Cash, Conventional
Financing Cash
Read Less Info
Want to know what your home might be worth? Contact us for a FREE valuation!

Our team is ready to help you sell your home for the highest possible price ASAP

Copyright 2024 Arizona Regional Multiple Listing Service, Inc. All rights reserved.
Bought with eXp Realty

"My job is to find and attract mastery-based agents to the office, protect the culture, and make sure everyone is happy! "
42201 N 41st Dr Suite B144, Anthem, AZ, 85086, United States






