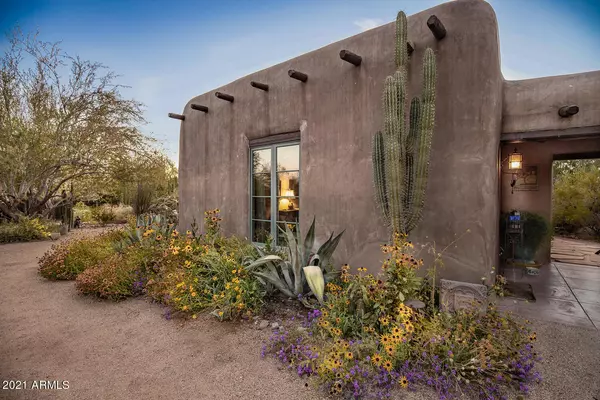$1,300,000
$1,500,000
13.3%For more information regarding the value of a property, please contact us for a free consultation.
2 Beds
3 Baths
1,999 SqFt
SOLD DATE : 09/29/2021
Key Details
Sold Price $1,300,000
Property Type Single Family Home
Sub Type Single Family - Detached
Listing Status Sold
Purchase Type For Sale
Square Footage 1,999 sqft
Price per Sqft $650
Subdivision Rancho Arroyo
MLS Listing ID 6250783
Sold Date 09/29/21
Style Other (See Remarks),Territorial/Santa Fe
Bedrooms 2
HOA Y/N No
Originating Board Arizona Regional Multiple Listing Service (ARMLS)
Year Built 1934
Annual Tax Amount $4,836
Tax Year 2020
Lot Size 0.880 Acres
Acres 0.88
Property Description
Known as ''Rancho Arroyo'' or ''Lucille's Blessing'', this exquisitely restored property is on the National Register of Historic Places as a prime example of the early 20th Century Pueblo Revival architectural style. Originally constructed in 1926, the property consists of three adobe buildings: the main home, a guest cottage, and the garage. The buildings are nestled in an award-winning acre sized garden of desert cacti and succulents all hidden behind an unassuming gate. Rock and desert paths wind throughout this very private sanctuary which includes a rustic hand-hewn gazebo at the head of a natural looking man-made creek lined with desert flowers. Meticulously maintained, the home has been modernized mechanically while retaining its historic charm. This is authentic Arizona. More information on the home's construction and history can be found in the National Register of Historic Places document attached. This is a unique opportunity to own a private acre of old world Arizona and Sonoran Desert in the middle of town.
Location
State AZ
County Maricopa
Community Rancho Arroyo
Direction South on 20th St from E Glendale Ave (Lincoln Dr) to private gate home on east side of rd.
Rooms
Other Rooms Library-Blt-in Bkcse, Guest Qtrs-Sep Entrn, Separate Workshop
Guest Accommodations 776.0
Master Bedroom Split
Den/Bedroom Plus 3
Separate Den/Office N
Interior
Interior Features Drink Wtr Filter Sys, No Interior Steps, Pantry, Double Vanity, Full Bth Master Bdrm, Separate Shwr & Tub, Tub with Jets, High Speed Internet
Heating Electric
Cooling Refrigeration, Ceiling Fan(s)
Flooring Tile, Concrete
Fireplaces Type 3+ Fireplace, Exterior Fireplace, Fire Pit, Living Room, Gas
Fireplace Yes
Window Features Double Pane Windows
SPA None
Exterior
Exterior Feature Circular Drive, Covered Patio(s), Patio, Private Yard, Separate Guest House
Garage Detached
Garage Spaces 2.0
Garage Description 2.0
Fence Wood
Pool None
Utilities Available SRP
Amenities Available None
Waterfront No
View City Lights, Mountain(s)
Roof Type Foam
Parking Type Detached
Private Pool No
Building
Lot Description Sprinklers In Rear, Sprinklers In Front, Desert Back, Desert Front
Story 1
Builder Name H.H. Greene
Sewer Sewer in & Cnctd, Public Sewer
Water City Water
Architectural Style Other (See Remarks), Territorial/Santa Fe
Structure Type Circular Drive,Covered Patio(s),Patio,Private Yard, Separate Guest House
Schools
Elementary Schools Madison Heights Elementary School
Middle Schools Madison #1 Middle School
High Schools Camelback High School
School District Phoenix Union High School District
Others
HOA Fee Include No Fees
Senior Community No
Tax ID 164-65-030
Ownership Fee Simple
Acceptable Financing Cash, Conventional
Horse Property N
Listing Terms Cash, Conventional
Financing Conventional
Read Less Info
Want to know what your home might be worth? Contact us for a FREE valuation!

Our team is ready to help you sell your home for the highest possible price ASAP

Copyright 2024 Arizona Regional Multiple Listing Service, Inc. All rights reserved.
Bought with Russ Lyon Sotheby's International Realty

"My job is to find and attract mastery-based agents to the office, protect the culture, and make sure everyone is happy! "
42201 N 41st Dr Suite B144, Anthem, AZ, 85086, United States






