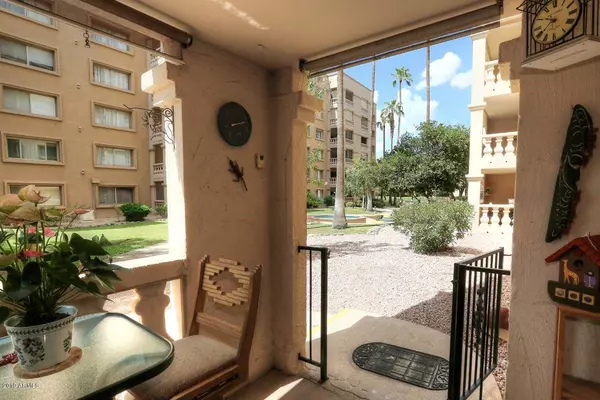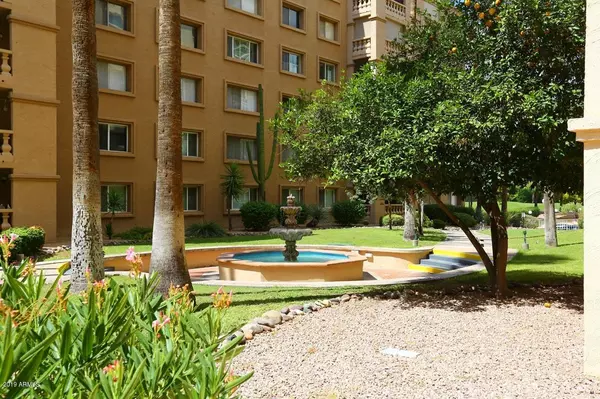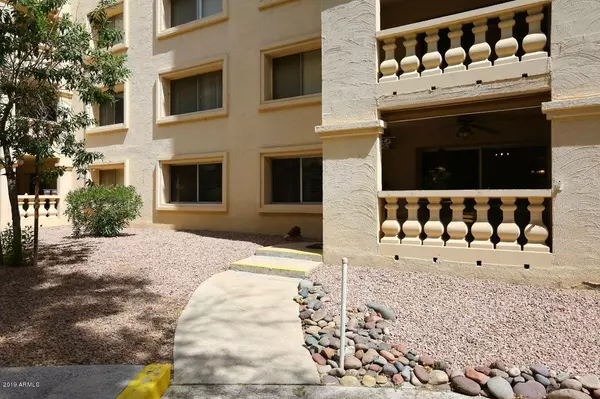$225,000
$239,900
6.2%For more information regarding the value of a property, please contact us for a free consultation.
2 Beds
2 Baths
1,200 SqFt
SOLD DATE : 01/03/2020
Key Details
Sold Price $225,000
Property Type Condo
Sub Type Apartment Style/Flat
Listing Status Sold
Purchase Type For Sale
Square Footage 1,200 sqft
Price per Sqft $187
Subdivision Scottsdale Shadows 3 D/P 9818-47 & 9818-65/No Plat
MLS Listing ID 5978637
Sold Date 01/03/20
Style Contemporary
Bedrooms 2
HOA Fees $426/mo
HOA Y/N Yes
Originating Board Arizona Regional Multiple Listing Service (ARMLS)
Year Built 1974
Annual Tax Amount $649
Tax Year 2019
Lot Size 1,204 Sqft
Acres 0.03
Property Description
ELEGANT, REMODELED Condo with the BEST of All That You Could Wish For! CHARMING, LUSH PATIO with PRIVATE GATE to LOVELY FOUNTAIN! UNDERGROUND PARKING, 24-HR. Manned Guard Gate, RESORT-LIKE AMENITIES included 3 Heated Pools, Spas, Saunas, Private Lighted Tennis Court, FREE GOLF, Art Studio, Woodworking Shop, Library, Business Center with Computers, 2 Ponds! Welcome to your DREAM KITCHEN, Architect Designed, Custom Made Cabinets including Pull Out Drawer for Canned Goods, , Granite Countertops, Cast Iron Sink, RO System, Soft Close Drawers. New Door, Window & Baseboard Trim Throughout,
6-Panel Doors Throughout! All Patio Doors & Windows replaced with Double Glass & Aluminum Frame. All interior Walls & Ceilings Retextured, New Curved Drywall Corner Beading Installed. ...MORE.... Tile Floors in Living Room, Hallway. Both BATHS REMODELED with Tile Floors & Contrasting Tile on Shower Walls. Pot Lights Installed in Shower Ceilings Granite Countertops in Both Baths.
Modern Electrical Switches & Plugs Installed Throughout Condo. Additional Electrical Plugs Installed in Hallways, Storage Room & in Bedroom Suite. New Lighting Fixtures Installed Throughout. 6 Recessed Light Fixtures in Kitchen & 8 in Foyer (which has been expanded) & Hallway. TV Outlets & Plugs Raised on Walls to Conceal Wiring. New Appliances in Kitchen, including Counter-Depth Refrigerator & Stove with Concealed Lower Oven Element for Easier leaning. Top-of-Line Dishwasher with Advanced Features.
4 CEILING FANS, 1 in each bedroom & 1 on Charming, Gated Patio. All rfans inside Condo have Concealed Wiring.
Smooth Ceilings - all Popcorn has been removed.
Sun Shade Blinds & Plexiglas Dust Baffle on Patio.
Storage Room with Build-In Pantry, Work Counter, Clothes Rods & Shelving.
Linen Closet wtih 5 Shelves added in Hall.
Mirrored Sliding Doors at Closet in Guest Bedroom which has Reconfigured Shelving & Garment Rods
Location
State AZ
County Maricopa
Community Scottsdale Shadows 3 D/P 9818-47 & 9818-65/No Plat
Direction Take Camelback Road to 78th St. and Turn North to Guard Gate. Guard will direct you to Lockbox Cabinet and Bldg. 24 (7830 E. Camelback Rd. - No. 105).
Rooms
Other Rooms ExerciseSauna Room, Separate Workshop, Media Room
Master Bedroom Not split
Den/Bedroom Plus 2
Separate Den/Office N
Interior
Interior Features Drink Wtr Filter Sys, Elevator, Pantry, 3/4 Bath Master Bdrm, High Speed Internet
Heating Electric, See Remarks
Cooling Refrigeration
Flooring Tile, Wood, Other
Fireplaces Number No Fireplace
Fireplaces Type None
Fireplace No
SPA None
Exterior
Exterior Feature Balcony, Covered Patio(s), Patio, Private Street(s), Tennis Court(s), Built-in Barbecue
Garage Assigned, Unassigned, Community Structure
Garage Spaces 1.0
Garage Description 1.0
Fence Wrought Iron
Pool None
Community Features Gated Community, Community Spa Htd, Community Spa, Community Pool Htd, Community Pool, Transportation Svcs, Near Bus Stop, Lake Subdivision, Community Media Room, Community Laundry, Coin-Op Laundry, Guarded Entry, Golf, Tennis Court(s), Biking/Walking Path, Clubhouse, Fitness Center
Utilities Available APS
Amenities Available Management
Waterfront No
Roof Type Built-Up
Parking Type Assigned, Unassigned, Community Structure
Private Pool No
Building
Lot Description Sprinklers In Rear, Sprinklers In Front, Desert Back, Grass Front, Auto Timer H2O Front, Auto Timer H2O Back
Story 7
Unit Features Ground Level
Builder Name SCOTTSDALE SHADOWS
Sewer Public Sewer
Water City Water
Architectural Style Contemporary
Structure Type Balcony,Covered Patio(s),Patio,Private Street(s),Tennis Court(s),Built-in Barbecue
Schools
Elementary Schools Navajo Elementary School
Middle Schools Mohave Middle School
High Schools Saguaro High School
School District Scottsdale Unified District
Others
HOA Name RCI
HOA Fee Include Roof Repair,Insurance,Sewer,Pest Control,Maintenance Grounds,Street Maint,Front Yard Maint,Air Cond/Heating,Trash,Water,Roof Replacement,Maintenance Exterior
Senior Community No
Tax ID 173-76-458
Ownership Fee Simple
Acceptable Financing Cash, Conventional
Horse Property N
Listing Terms Cash, Conventional
Financing VA
Read Less Info
Want to know what your home might be worth? Contact us for a FREE valuation!

Our team is ready to help you sell your home for the highest possible price ASAP

Copyright 2024 Arizona Regional Multiple Listing Service, Inc. All rights reserved.
Bought with HomeSmart

"My job is to find and attract mastery-based agents to the office, protect the culture, and make sure everyone is happy! "
42201 N 41st Dr Suite B144, Anthem, AZ, 85086, United States






