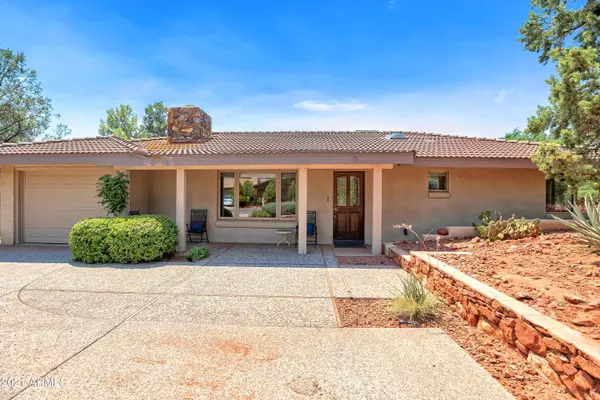$842,000
$850,000
0.9%For more information regarding the value of a property, please contact us for a free consultation.
3 Beds
3 Baths
2,060 SqFt
SOLD DATE : 11/08/2021
Key Details
Sold Price $842,000
Property Type Single Family Home
Sub Type Single Family - Detached
Listing Status Sold
Purchase Type For Sale
Square Footage 2,060 sqft
Price per Sqft $408
Subdivision Sedona West
MLS Listing ID 6275450
Sold Date 11/08/21
Style Ranch
Bedrooms 3
HOA Y/N No
Originating Board Arizona Regional Multiple Listing Service (ARMLS)
Year Built 1973
Annual Tax Amount $2,645
Tax Year 2020
Lot Size 0.285 Acres
Acres 0.28
Property Description
CHARMING home with mid-century modern details in coveted West Sedona! NO HOA ! The lovely lawn in the private back yard is begging for your badminton or volleyball set & mature plantings offer an oasis in the high desert. This fabulous outdoor living space is accessed through the Arizona room which contains an above ground hot tub. The living room boasts beautiful wood intarsia inlay in the mid-modern built-in cabinets around the fireplace & invites you to relax as soon as you walk in. An efficient kitchen is complemented by the semi-formal dining room where quiet nights in can be enjoyed with friends around the table. Large bedrooms & split floorplan add privacy for owners or guests. Ample parking is the cherry on top! Pella Windows, 1993 kitchen remodel, 2014 new roof, Kinetico water filtration, 13 yr old HVAC, 2014 new roof, retractable awning in backyard, storage shed ready to be turned into an art studio or outdoor saloon. Furniture/dishes/linens available as a separate bill of sale for $20K, Seller would like to rent back at $2k per month for 60 days post COE.
Location
State AZ
County Yavapai
Community Sedona West
Direction 89A and Mountain Shadows Drive* North on Mountain Shadows Drive and 505 will be on the left side of the street.
Rooms
Other Rooms Arizona RoomLanai
Master Bedroom Split
Den/Bedroom Plus 3
Separate Den/Office N
Interior
Interior Features See Remarks, Central Vacuum, No Interior Steps, Full Bth Master Bdrm, Separate Shwr & Tub, High Speed Internet
Heating Natural Gas
Cooling Refrigeration
Flooring Carpet, Laminate
Fireplaces Type 1 Fireplace
Fireplace Yes
Window Features Double Pane Windows
SPA Heated,Private
Exterior
Exterior Feature Covered Patio(s), Private Yard, Storage
Garage Electric Door Opener, Separate Strge Area
Garage Spaces 1.0
Garage Description 1.0
Fence None
Pool None
Utilities Available APS
Amenities Available Rental OK (See Rmks)
Waterfront No
View Mountain(s)
Roof Type Composition,Tile
Parking Type Electric Door Opener, Separate Strge Area
Private Pool No
Building
Lot Description Desert Front, Grass Back, Auto Timer H2O Front, Auto Timer H2O Back
Story 1
Builder Name Unknown
Sewer Sewer in & Cnctd, Public Sewer
Water Pvt Water Company
Architectural Style Ranch
Structure Type Covered Patio(s),Private Yard,Storage
Schools
Elementary Schools Other
Middle Schools Other
High Schools Other
School District Out Of Area
Others
HOA Fee Include No Fees
Senior Community No
Tax ID 408-05-032
Ownership Fee Simple
Acceptable Financing CTL, Cash, Conventional
Horse Property N
Listing Terms CTL, Cash, Conventional
Financing Cash
Read Less Info
Want to know what your home might be worth? Contact us for a FREE valuation!

Our team is ready to help you sell your home for the highest possible price ASAP

Copyright 2024 Arizona Regional Multiple Listing Service, Inc. All rights reserved.
Bought with eXp Realty

"My job is to find and attract mastery-based agents to the office, protect the culture, and make sure everyone is happy! "
42201 N 41st Dr Suite B144, Anthem, AZ, 85086, United States






