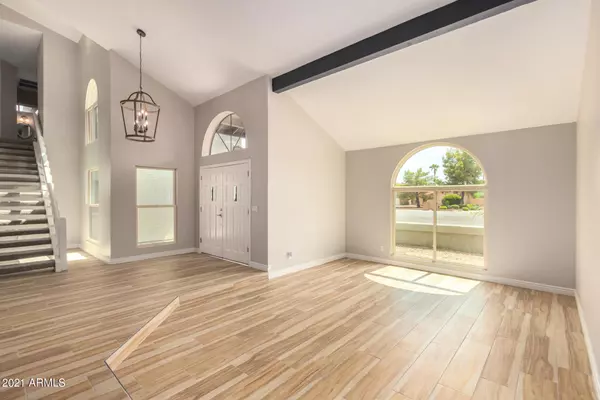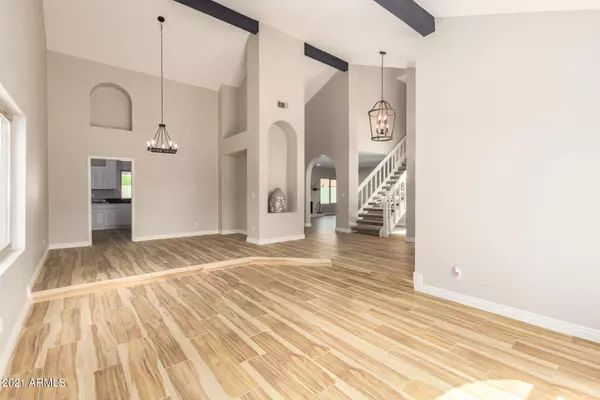$770,000
$739,900
4.1%For more information regarding the value of a property, please contact us for a free consultation.
4 Beds
3 Baths
2,890 SqFt
SOLD DATE : 10/04/2021
Key Details
Sold Price $770,000
Property Type Single Family Home
Sub Type Single Family - Detached
Listing Status Sold
Purchase Type For Sale
Square Footage 2,890 sqft
Price per Sqft $266
Subdivision Roadrunner Estates East Unit 6
MLS Listing ID 6280560
Sold Date 10/04/21
Style Spanish
Bedrooms 4
HOA Y/N No
Originating Board Arizona Regional Multiple Listing Service (ARMLS)
Year Built 1983
Annual Tax Amount $2,999
Tax Year 2020
Lot Size 0.361 Acres
Acres 0.36
Property Description
GORGEOUS REMODELED 4 bedroom, 3-bathroom home with 2-car garage in the highly desirable community of Roadrunner Estates. Home features new flooring throughout, soaring vaulted ceilings in the formal living and dining rooms, a fantastic real wood burning fireplace in the family room and a large bedroom and bathroom downstairs that would make a great home office or mother-in-law suite. Kitchen features modern white cabinetry, upgraded stainless-steel appliances, black granite countertops, all new LED lighting fixtures, and an eat-in kitchen area. The huge master retreat has a large sitting area, a spacious bathroom with dual vanities, a giant bathtub for relaxing, a generous sized shower and a HUGE walk-in closet. This cul-de-sac homesite is over 1/3 of an acre with a RV gate to store all your toys, plenty of room for dogs and children to play and best of all no HOA! Large backyard features a huge, covered patio with an amazing, large sparkling pool with rock waterfall feature and plenty of space to design your own backyard paradise. Garage is oversized with plenty of storage cabinets and the driveway has extra room to park. Great neighborhood conveniently located minutes from many bars and restaurants as well as incredible shopping at Desert Ridge and Scottsdale Quarter. Location provides easy access to both 101 and 51 freeways.
Location
State AZ
County Maricopa
Community Roadrunner Estates East Unit 6
Direction South on Tatum, east on Kings Ave, north on 47th Place, end of the cul de sac
Rooms
Master Bedroom Upstairs
Den/Bedroom Plus 4
Ensuite Laundry WshrDry HookUp Only
Separate Den/Office N
Interior
Interior Features Upstairs, Eat-in Kitchen, Soft Water Loop, Vaulted Ceiling(s), Kitchen Island, Double Vanity, Full Bth Master Bdrm, Separate Shwr & Tub, Granite Counters
Laundry Location WshrDry HookUp Only
Heating Electric
Cooling Refrigeration, Programmable Thmstat, Ceiling Fan(s)
Flooring Carpet, Tile
Fireplaces Type 1 Fireplace, Family Room
Fireplace Yes
Window Features Dual Pane,Low-E,Vinyl Frame
SPA None
Laundry WshrDry HookUp Only
Exterior
Exterior Feature Covered Patio(s)
Garage Attch'd Gar Cabinets, Electric Door Opener, RV Gate, RV Access/Parking
Garage Spaces 2.0
Garage Description 2.0
Fence Block
Pool Diving Pool, Private
Utilities Available APS
Amenities Available None
Waterfront No
Roof Type Composition
Parking Type Attch'd Gar Cabinets, Electric Door Opener, RV Gate, RV Access/Parking
Private Pool Yes
Building
Lot Description Desert Back, Desert Front, Cul-De-Sac
Story 2
Builder Name Unknown
Sewer Public Sewer
Water City Water
Architectural Style Spanish
Structure Type Covered Patio(s)
Schools
Elementary Schools Whispering Wind Academy
Middle Schools Sunrise Elementary School
High Schools Paradise Valley High School
School District Paradise Valley Unified District
Others
HOA Fee Include No Fees
Senior Community No
Tax ID 215-19-122
Ownership Fee Simple
Acceptable Financing Conventional, VA Loan
Horse Property N
Listing Terms Conventional, VA Loan
Financing Conventional
Special Listing Condition Owner/Agent
Read Less Info
Want to know what your home might be worth? Contact us for a FREE valuation!

Our team is ready to help you sell your home for the highest possible price ASAP

Copyright 2024 Arizona Regional Multiple Listing Service, Inc. All rights reserved.
Bought with eXp Realty

"My job is to find and attract mastery-based agents to the office, protect the culture, and make sure everyone is happy! "
42201 N 41st Dr Suite B144, Anthem, AZ, 85086, United States






