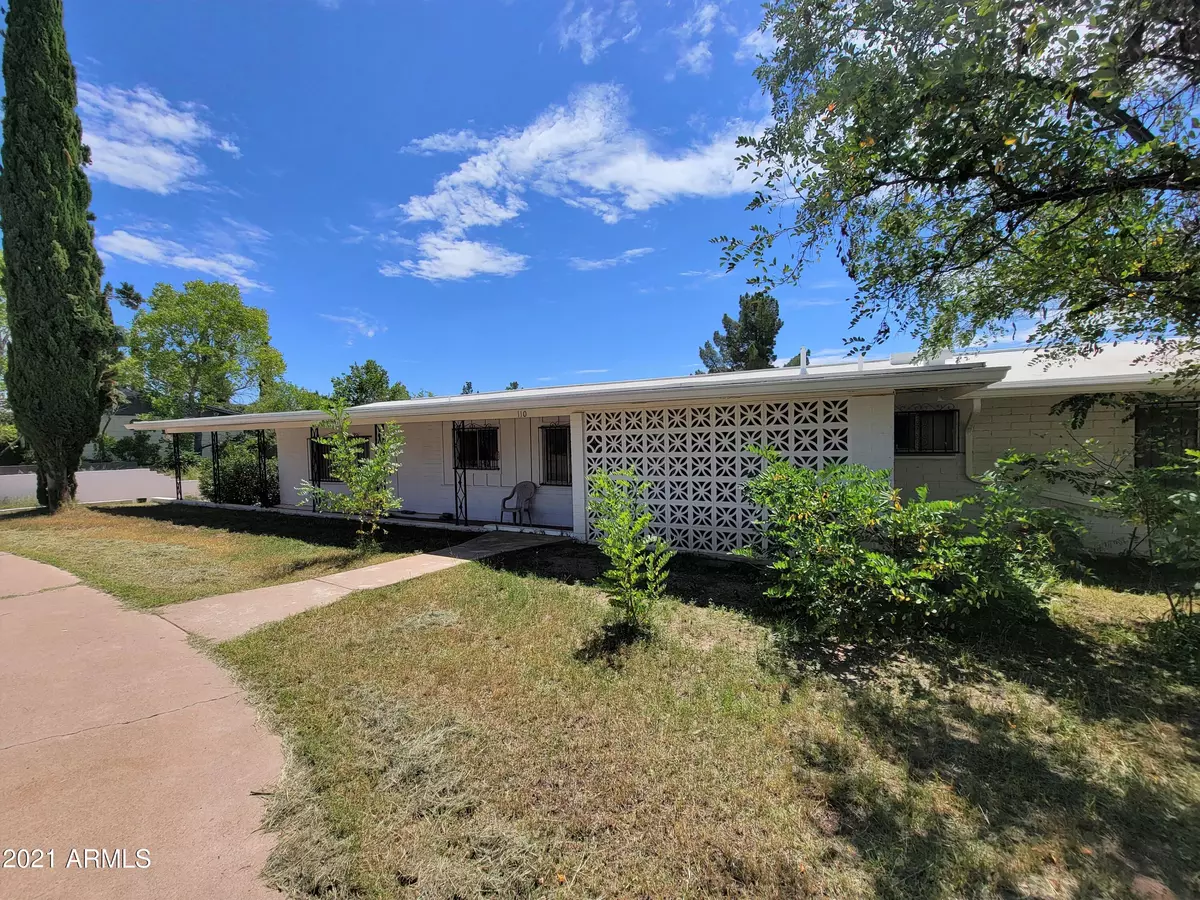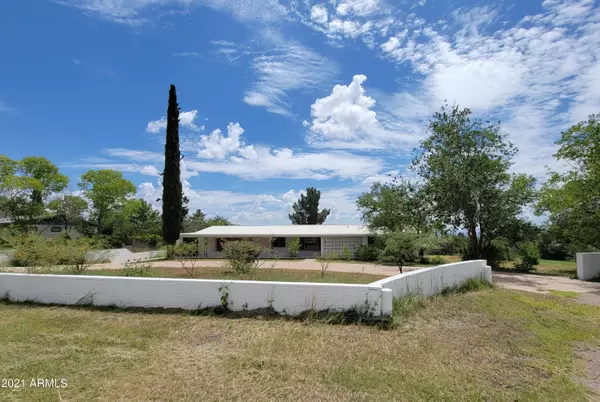$265,000
$265,000
For more information regarding the value of a property, please contact us for a free consultation.
4 Beds
2.5 Baths
2,355 SqFt
SOLD DATE : 12/15/2021
Key Details
Sold Price $265,000
Property Type Single Family Home
Sub Type Single Family - Detached
Listing Status Sold
Purchase Type For Sale
Square Footage 2,355 sqft
Price per Sqft $112
Subdivision San Jose Estates
MLS Listing ID 6286648
Sold Date 12/15/21
Style Ranch
Bedrooms 4
HOA Y/N No
Originating Board Arizona Regional Multiple Listing Service (ARMLS)
Year Built 1959
Annual Tax Amount $2,257
Tax Year 2020
Lot Size 0.848 Acres
Acres 0.85
Property Description
Rare Bisbee find! This 2355 sq. ft 4 BR/2.5 BA home has so much to offer! Breakfast area, formal dining area, large living room with wood burning fireplace, workshop/rec room, 2 car carport. Newer appliances, kitchen countertops, flooring and updated bathrooms, Incredible storage with closets and cabinets throughout including a huge walk-in closet in the master bedroom. Workshop/rec room has separate heating for year round use when you want. The space and possibilities are endless on this one!
Location
State AZ
County Cochise
Community San Jose Estates
Direction Hwy 92 to North on Navajo Dr. West on Coconino.
Rooms
Other Rooms Separate Workshop, BonusGame Room
Master Bedroom Split
Den/Bedroom Plus 5
Ensuite Laundry Inside, Wshr/Dry HookUp Only
Separate Den/Office N
Interior
Interior Features Breakfast Bar, Pantry, 3/4 Bath Master Bdrm, Laminate Counters
Laundry Location Inside, Wshr/Dry HookUp Only
Heating Mini Split, Electric, Floor Furnace, Wall Furnace
Cooling Refrigeration
Flooring Carpet, Tile, Concrete
Fireplaces Type 1 Fireplace
Fireplace Yes
SPA None
Laundry Inside, Wshr/Dry HookUp Only
Exterior
Exterior Feature Circular Drive, Covered Patio(s), Patio
Garage RV Gate, Side Vehicle Entry
Carport Spaces 2
Fence Chain Link
Pool None
Utilities Available APS, SW Gas
Amenities Available None
Waterfront No
View Mountain(s)
Roof Type Rolled/Hot Mop
Parking Type RV Gate, Side Vehicle Entry
Building
Lot Description Desert Back, Desert Front, Natural Desert Back, Grass Front, Grass Back
Story 1
Builder Name unk
Sewer Septic Tank
Water City Water
Architectural Style Ranch
Structure Type Circular Drive, Covered Patio(s), Patio
Schools
Elementary Schools Greenway Primary School
Middle Schools Lowell School - Bisbee
High Schools Bisbee High School
School District Bisbee Unified District
Others
HOA Fee Include No Fees
Senior Community No
Tax ID 102-20-255-A
Ownership Fee Simple
Acceptable Financing Cash, Conventional, FHA, VA Loan
Horse Property N
Listing Terms Cash, Conventional, FHA, VA Loan
Financing Conventional
Read Less Info
Want to know what your home might be worth? Contact us for a FREE valuation!

Our team is ready to help you sell your home for the highest possible price ASAP

Copyright 2024 Arizona Regional Multiple Listing Service, Inc. All rights reserved.
Bought with Long Realty Company

"My job is to find and attract mastery-based agents to the office, protect the culture, and make sure everyone is happy! "
42201 N 41st Dr Suite B144, Anthem, AZ, 85086, United States






