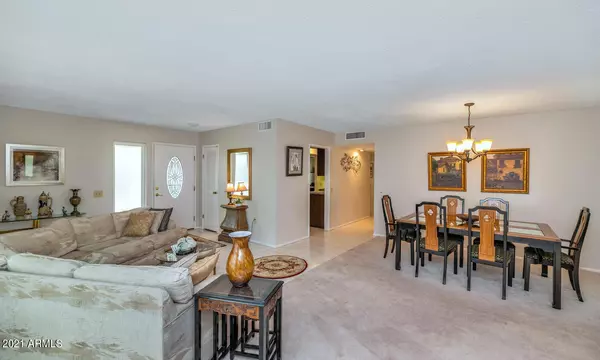$327,500
$325,000
0.8%For more information regarding the value of a property, please contact us for a free consultation.
2 Beds
2 Baths
1,638 SqFt
SOLD DATE : 10/25/2021
Key Details
Sold Price $327,500
Property Type Single Family Home
Sub Type Single Family - Detached
Listing Status Sold
Purchase Type For Sale
Square Footage 1,638 sqft
Price per Sqft $199
Subdivision Lot 236 Sun City 32A Mcr 016811
MLS Listing ID 6284567
Sold Date 10/25/21
Bedrooms 2
HOA Y/N No
Originating Board Arizona Regional Multiple Listing Service (ARMLS)
Year Built 1974
Annual Tax Amount $1,055
Tax Year 2021
Lot Size 9,278 Sqft
Acres 0.21
Property Description
This MOST DESIRABLE HIGHLAND FLOOR PLAN has been METICULOUSLY CARED-FOR and PERFECTLY MAINTAINED*Entering from the COVERED COURTYARD, you are WELCOMED with a MOST LOVELY FRONT ROOM and FORMAL DINING, which can be FLEXIBLE SPACE should a buyer choose*There is nice use of tile in the walk ways and main living*You will APPRECIATE the DUAL PANE WINDOWS with VINYL FRAMES, H/VAC and ROOF being replaced in appx 2016*FANTASTIC electric FIREPLACE added in 2021 has LED lights and offers BOTH AMBIANCE and/or WARMTH*Your UPGRADED KITCHEN includes RAISED PANEL CABINETS and USEFUL BANKS OF DRAWERS*OVERSIZED GREAT ROOM has built in SHELVES*Such WONDERFUL NATURAL LIGHT throughout*The BACK YARD has a PATIO, easy care landscape, NAVEL ORANGE and LEMON TREES*Come see why you can CALL THIS PLACE YOUR ''HOME''
Location
State AZ
County Maricopa
Community Lot 236 Sun City 32A Mcr 016811
Direction SOUTH OF BELL ROAD ON 99TH AVE TO HUTTON*EAST ON HUTTON*NORTH ON LAKEFOREST TO THIS LOVELY HOME*
Rooms
Other Rooms Family Room
Master Bedroom Not split
Den/Bedroom Plus 2
Separate Den/Office N
Interior
Interior Features No Interior Steps, Pantry, Full Bth Master Bdrm, High Speed Internet
Heating Electric
Cooling Refrigeration
Flooring Carpet, Laminate, Tile
Fireplaces Type 1 Fireplace, Family Room
Fireplace Yes
Window Features Vinyl Frame,Double Pane Windows
SPA None
Exterior
Exterior Feature Covered Patio(s), Patio
Garage Electric Door Opener
Garage Spaces 2.0
Garage Description 2.0
Fence None
Pool None
Community Features Community Spa Htd, Community Spa, Community Pool Htd, Community Pool, Community Media Room, Tennis Court(s), Biking/Walking Path, Clubhouse
Utilities Available APS
Amenities Available Rental OK (See Rmks)
Waterfront No
Roof Type Composition
Parking Type Electric Door Opener
Private Pool No
Building
Lot Description Sprinklers In Rear, Sprinklers In Front, Corner Lot, Desert Back, Desert Front
Story 1
Builder Name DEL WEBB
Sewer Public Sewer
Water Pvt Water Company
Structure Type Covered Patio(s),Patio
Schools
Elementary Schools Adult
Middle Schools Adult
High Schools Adult
School District Out Of Area
Others
HOA Fee Include No Fees
Senior Community Yes
Tax ID 200-55-896
Ownership Fee Simple
Acceptable Financing Cash, Conventional, FHA, VA Loan
Horse Property Y
Listing Terms Cash, Conventional, FHA, VA Loan
Financing Conventional
Special Listing Condition Age Restricted (See Remarks)
Read Less Info
Want to know what your home might be worth? Contact us for a FREE valuation!

Our team is ready to help you sell your home for the highest possible price ASAP

Copyright 2024 Arizona Regional Multiple Listing Service, Inc. All rights reserved.
Bought with Long Realty West Valley

"My job is to find and attract mastery-based agents to the office, protect the culture, and make sure everyone is happy! "
42201 N 41st Dr Suite B144, Anthem, AZ, 85086, United States






