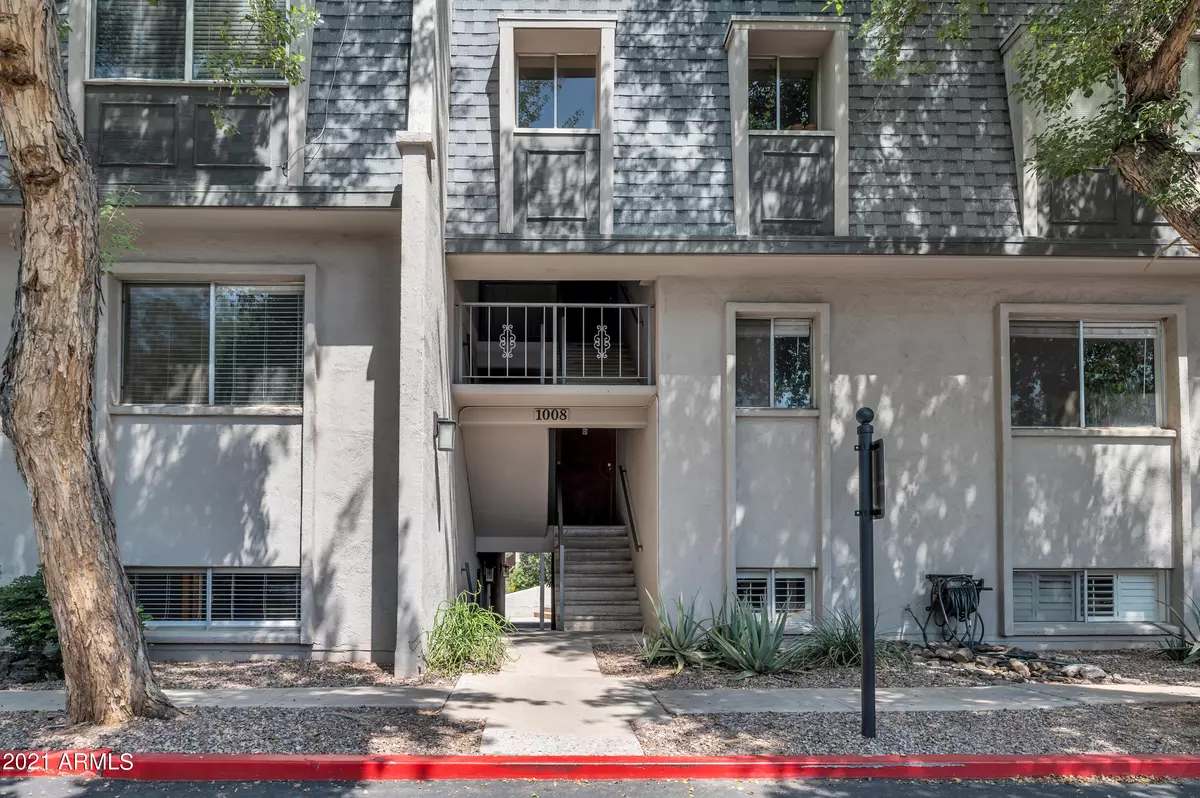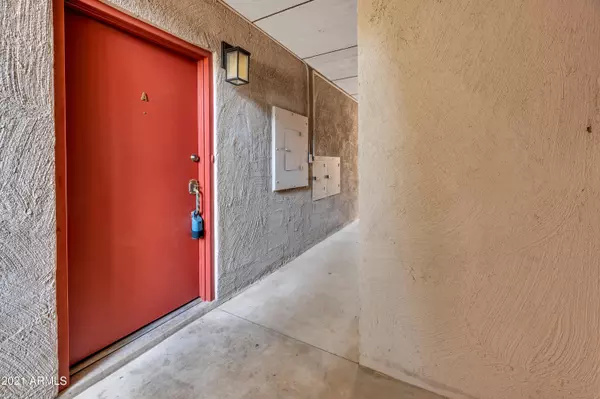$159,000
$155,000
2.6%For more information regarding the value of a property, please contact us for a free consultation.
1 Bed
1 Bath
605 SqFt
SOLD DATE : 10/04/2021
Key Details
Sold Price $159,000
Property Type Condo
Sub Type Apartment Style/Flat
Listing Status Sold
Purchase Type For Sale
Square Footage 605 sqft
Price per Sqft $262
Subdivision Le Continental
MLS Listing ID 6290424
Sold Date 10/04/21
Style Other (See Remarks)
Bedrooms 1
HOA Fees $280/mo
HOA Y/N Yes
Originating Board Arizona Regional Multiple Listing Service (ARMLS)
Year Built 1969
Annual Tax Amount $415
Tax Year 2021
Lot Size 608 Sqft
Acres 0.01
Property Description
Cozy condominium community in Central Phoenix. The updated kitchen includes new appliances and quartz countertops. Ceramic tile flooring throughout living spaces. A large bedroom and closet provides comfortable living in an efficient setting. Sliding glass doors in the living room allow natural light to stream in from the courtyard. Step off of your patio and onto the elevated decks with swimming pool and BBQ areas.
All major utilities are included in the condominium fee, inside this gated community. This home's central location allows shorter commutes to all parts of the Valley by personal vehicle or nearby light rail. Extra storage space near the parking area.
Location
State AZ
County Maricopa
Community Le Continental
Direction From I-10, travel north on 7th Street. Turn Right at E. Mitchell Drive. Turn right onto N. 9th Place. Your destination is on the left. Entry code required.
Rooms
Den/Bedroom Plus 1
Separate Den/Office N
Interior
Interior Features Full Bth Master Bdrm, High Speed Internet
Heating Electric, See Remarks
Cooling Refrigeration
Flooring Tile, Other
Fireplaces Number No Fireplace
Fireplaces Type None
Fireplace No
SPA None
Exterior
Exterior Feature Patio
Garage Electric Door Opener, Separate Strge Area, Gated
Carport Spaces 1
Fence Block, Wrought Iron
Pool Fenced
Community Features Gated Community, Community Pool, Near Light Rail Stop, Near Bus Stop
Utilities Available APS
Amenities Available Management, Rental OK (See Rmks)
Waterfront No
Roof Type Built-Up
Parking Type Electric Door Opener, Separate Strge Area, Gated
Private Pool No
Building
Lot Description Desert Front
Story 3
Unit Features Ground Level
Builder Name UNK
Sewer Public Sewer
Water City Water
Architectural Style Other (See Remarks)
Structure Type Patio
Schools
Elementary Schools Longview Elementary School
Middle Schools Madison #1 Middle School
High Schools North High School
School District Phoenix Union High School District
Others
HOA Name Osborn Terrace
HOA Fee Include Roof Repair,Insurance,Sewer,Pest Control,Electricity,Maintenance Grounds,Street Maint,Front Yard Maint,Air Cond/Heating,Trash,Water,Roof Replacement,Maintenance Exterior
Senior Community No
Tax ID 118-18-053
Ownership Condominium
Acceptable Financing Cash, Conventional
Horse Property N
Listing Terms Cash, Conventional
Financing Cash
Read Less Info
Want to know what your home might be worth? Contact us for a FREE valuation!

Our team is ready to help you sell your home for the highest possible price ASAP

Copyright 2024 Arizona Regional Multiple Listing Service, Inc. All rights reserved.
Bought with Realty ONE Group

"My job is to find and attract mastery-based agents to the office, protect the culture, and make sure everyone is happy! "
42201 N 41st Dr Suite B144, Anthem, AZ, 85086, United States






