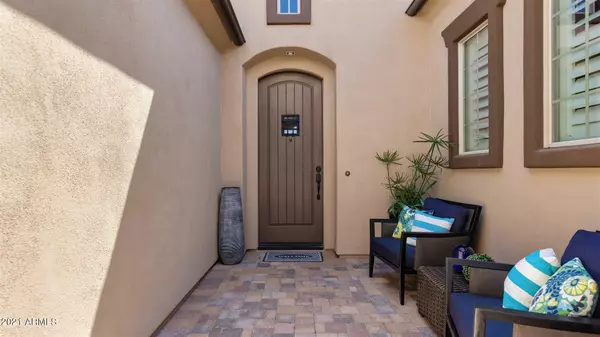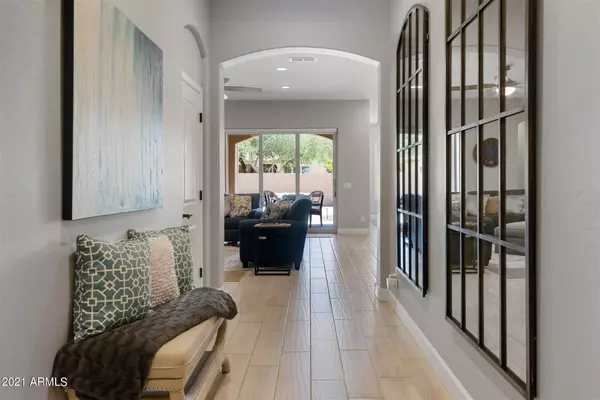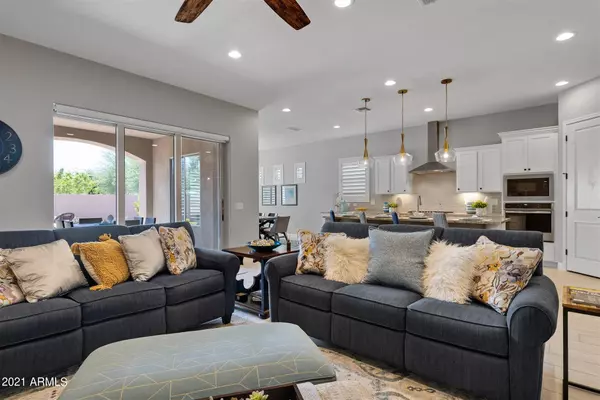$630,000
$599,000
5.2%For more information regarding the value of a property, please contact us for a free consultation.
4 Beds
2 Baths
2,467 SqFt
SOLD DATE : 10/13/2021
Key Details
Sold Price $630,000
Property Type Single Family Home
Sub Type Single Family - Detached
Listing Status Sold
Purchase Type For Sale
Square Footage 2,467 sqft
Price per Sqft $255
Subdivision Rosewood Grove
MLS Listing ID 6291322
Sold Date 10/13/21
Style Spanish
Bedrooms 4
HOA Fees $179/mo
HOA Y/N Yes
Originating Board Arizona Regional Multiple Listing Service (ARMLS)
Year Built 2018
Annual Tax Amount $2,886
Tax Year 2021
Lot Size 6,962 Sqft
Acres 0.16
Property Description
Beautiful single story well cared for, super energy efficient, N/S facing, move in ready home in small gated community. Perfectly located right on the boarder of Queen Creek, Gilbert, and Mesa. Easy Freeway access and just minutes from great shopping, restaurants, parks, biking trails and a variety of entertainment for the whole family. Home features include: Wonderful indoor/outdoor living w/Disappearing wall of glass, modern fireplace & wood plank tile floor in high traffic areas. Gorgeous kitchen w/white Shaker cabinets, gas stove-top, large island, walk-in pantry, large bedrooms & fabulous Master Suite w/upgraded bathroom & large walk-in-closet. White clear-view shutters throughout the home and custom roller shade over sliding glass-door. Home backs up to large green belt, so no nosey neighbors looking down in your yard.
Location
State AZ
County Maricopa
Community Rosewood Grove
Direction Take the 202 (Santan Freeway) to Power Road, then continue south to Canary Way, then turn into the gated entrance of ''Rosewood Grove''.
Rooms
Master Bedroom Split
Den/Bedroom Plus 4
Separate Den/Office N
Interior
Interior Features Eat-in Kitchen, Breakfast Bar, 9+ Flat Ceilings, Drink Wtr Filter Sys, Soft Water Loop, Kitchen Island, Pantry, 2 Master Baths, Full Bth Master Bdrm, Separate Shwr & Tub, Tub with Jets, High Speed Internet, Granite Counters
Heating Natural Gas, ENERGY STAR Qualified Equipment
Cooling Refrigeration, Programmable Thmstat, Ceiling Fan(s)
Flooring Carpet, Tile
Fireplaces Type Gas
Fireplace Yes
Window Features Vinyl Frame,Double Pane Windows,Low Emissivity Windows
SPA None
Exterior
Exterior Feature Covered Patio(s)
Garage Spaces 2.0
Garage Description 2.0
Fence Block
Pool None
Community Features Gated Community, Playground
Utilities Available SRP, SW Gas
Waterfront No
Roof Type Tile
Private Pool No
Building
Lot Description Sprinklers In Rear, Sprinklers In Front, Desert Front, Synthetic Grass Back, Auto Timer H2O Front, Auto Timer H2O Back
Story 1
Unit Features Ground Level
Builder Name Rosewood
Sewer Public Sewer
Water City Water
Architectural Style Spanish
Structure Type Covered Patio(s)
Schools
Elementary Schools Cortina Elementary
Middle Schools Sossaman Middle School
High Schools Higley High School
School District Higley Unified District
Others
HOA Name City Managment
HOA Fee Include Maintenance Grounds
Senior Community No
Tax ID 314-01-559
Ownership Fee Simple
Acceptable Financing Cash, Conventional, VA Loan
Horse Property N
Listing Terms Cash, Conventional, VA Loan
Financing Cash
Special Listing Condition Owner/Agent
Read Less Info
Want to know what your home might be worth? Contact us for a FREE valuation!

Our team is ready to help you sell your home for the highest possible price ASAP

Copyright 2024 Arizona Regional Multiple Listing Service, Inc. All rights reserved.
Bought with Call Realty, Inc.

"My job is to find and attract mastery-based agents to the office, protect the culture, and make sure everyone is happy! "
42201 N 41st Dr Suite B144, Anthem, AZ, 85086, United States






