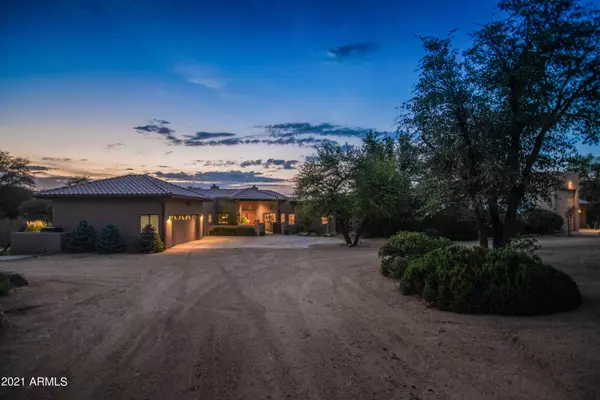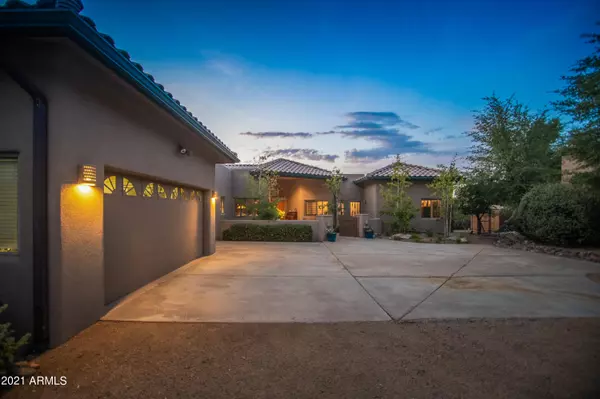$1,133,000
$1,125,000
0.7%For more information regarding the value of a property, please contact us for a free consultation.
3 Beds
3 Baths
3,193 SqFt
SOLD DATE : 10/29/2021
Key Details
Sold Price $1,133,000
Property Type Single Family Home
Sub Type Single Family - Detached
Listing Status Sold
Purchase Type For Sale
Square Footage 3,193 sqft
Price per Sqft $354
Subdivision Granite Oaks Unit Five
MLS Listing ID 6292154
Sold Date 10/29/21
Style Territorial/Santa Fe
Bedrooms 3
HOA Y/N No
Originating Board Arizona Regional Multiple Listing Service (ARMLS)
Year Built 1995
Annual Tax Amount $5,449
Tax Year 2020
Lot Size 2.290 Acres
Acres 2.29
Property Description
Come see this Architectural southwest design home with Santa Fe style touches in the highly sought-after Granite Oaks Community of Prescott. The home is nestled into the privacy of established oak trees and pines with nearly 2.5 acres of land giving you a peaceful oasis. The custom-made front doors open into a spacious great room with a cozy gas fireplace with custom mantel and 10'' hearth and formal dining room. You will love the large open floor plan, upgraded stained alder doors throughout with custom lever hardware, upgraded Milano Engineered wood floors and leaded glass accents that enhance the entry. The large picture windows look out onto your plentiful trees, private acreage, and perennial landscaping. Your Gourmet kitchen includes SS Viking Appliances, Caesarstone Counters, Alder Cabinets, a separate Island, and a large walk-in pantry. The master suite has a gas fireplace for warmth and ambiance, his and hers walk-in closets, and luxurious master bath with Travertine tile and granite counters. Your private covered patio is perfect for relaxing in the cool evenings with a fenced backyard and 220 wired outside the master bedroom for your spa! The two guest bedrooms have upgraded, high-end woven carpets and share a Jack and Jill style bathroom with a gorgeous glass-block shower. Adjacent to your library/study with built-in bookcase and fireplace is 285 additional sqft enclosed and climate controlled that brings this home to a total of 3193 sqft. This additional room is currently used as an office and has tinted windows and sliding glass doors that open into the backyard and second side patio with pavers between the house and garage. This home is perfect for the car enthusiast with paved roads leading to the property and plenty of space to park between the 2 separate garages. The 3-car garage attached to the home has lots of room for storage along with loft and attic space. The detached 36' RV garage has room for an RV, 2 additional cars, and a workshop inside! RV garage comes with full RV hookups PLUS an additional FULL hookup outside for secondary RV parking.
Location
State AZ
County Yavapai
Community Granite Oaks Unit Five
Direction From Iron Springs, north on Williamson Valley Road to a right on Bard Ranch Road. Left on Live Oak Dr to sign on Left.
Rooms
Other Rooms Library-Blt-in Bkcse
Master Bedroom Split
Den/Bedroom Plus 5
Ensuite Laundry WshrDry HookUp Only
Separate Den/Office Y
Interior
Interior Features Physcl Chlgd (SRmks), Breakfast Bar, 9+ Flat Ceilings, Drink Wtr Filter Sys, No Interior Steps, Vaulted Ceiling(s), Kitchen Island, Double Vanity, Full Bth Master Bdrm, Separate Shwr & Tub, Granite Counters
Laundry Location WshrDry HookUp Only
Heating Propane
Cooling Other, Refrigeration, Ceiling Fan(s)
Flooring Carpet, Tile, Wood
Fireplaces Type 3+ Fireplace, Family Room, Living Room, Master Bedroom, Gas
Fireplace Yes
Window Features Skylight(s),Double Pane Windows,Low Emissivity Windows,Tinted Windows
SPA None
Laundry WshrDry HookUp Only
Exterior
Exterior Feature Circular Drive, Covered Patio(s), Private Yard
Garage Electric Door Opener, Extnded Lngth Garage, RV Access/Parking, RV Garage
Garage Spaces 6.0
Garage Description 6.0
Fence See Remarks, Partial, Wire
Pool None
Utilities Available Propane
Amenities Available Not Managed
Waterfront No
View Mountain(s)
Roof Type Tile
Accessibility Accessible Door 32in+ Wide, Zero-Grade Entry, Mltpl Entries/Exits, Hard/Low Nap Floors, Bath Raised Toilet, Accessible Hallway(s)
Parking Type Electric Door Opener, Extnded Lngth Garage, RV Access/Parking, RV Garage
Private Pool No
Building
Lot Description Sprinklers In Front, Desert Back, Desert Front, Gravel/Stone Front, Grass Back, Auto Timer H2O Front, Auto Timer H2O Back
Story 1
Builder Name Kelly
Sewer Septic in & Cnctd, Septic Tank
Water Pvt Water Company
Architectural Style Territorial/Santa Fe
Structure Type Circular Drive,Covered Patio(s),Private Yard
Schools
Elementary Schools Out Of Maricopa Cnty
Middle Schools Out Of Maricopa Cnty
High Schools Out Of Maricopa Cnty
School District Out Of Area
Others
HOA Fee Include No Fees
Senior Community No
Tax ID 102-17-266
Ownership Fee Simple
Acceptable Financing Cash, Conventional, 1031 Exchange
Horse Property N
Listing Terms Cash, Conventional, 1031 Exchange
Financing Conventional
Read Less Info
Want to know what your home might be worth? Contact us for a FREE valuation!

Our team is ready to help you sell your home for the highest possible price ASAP

Copyright 2024 Arizona Regional Multiple Listing Service, Inc. All rights reserved.
Bought with West USA Realty of Prescott

"My job is to find and attract mastery-based agents to the office, protect the culture, and make sure everyone is happy! "
42201 N 41st Dr Suite B144, Anthem, AZ, 85086, United States






