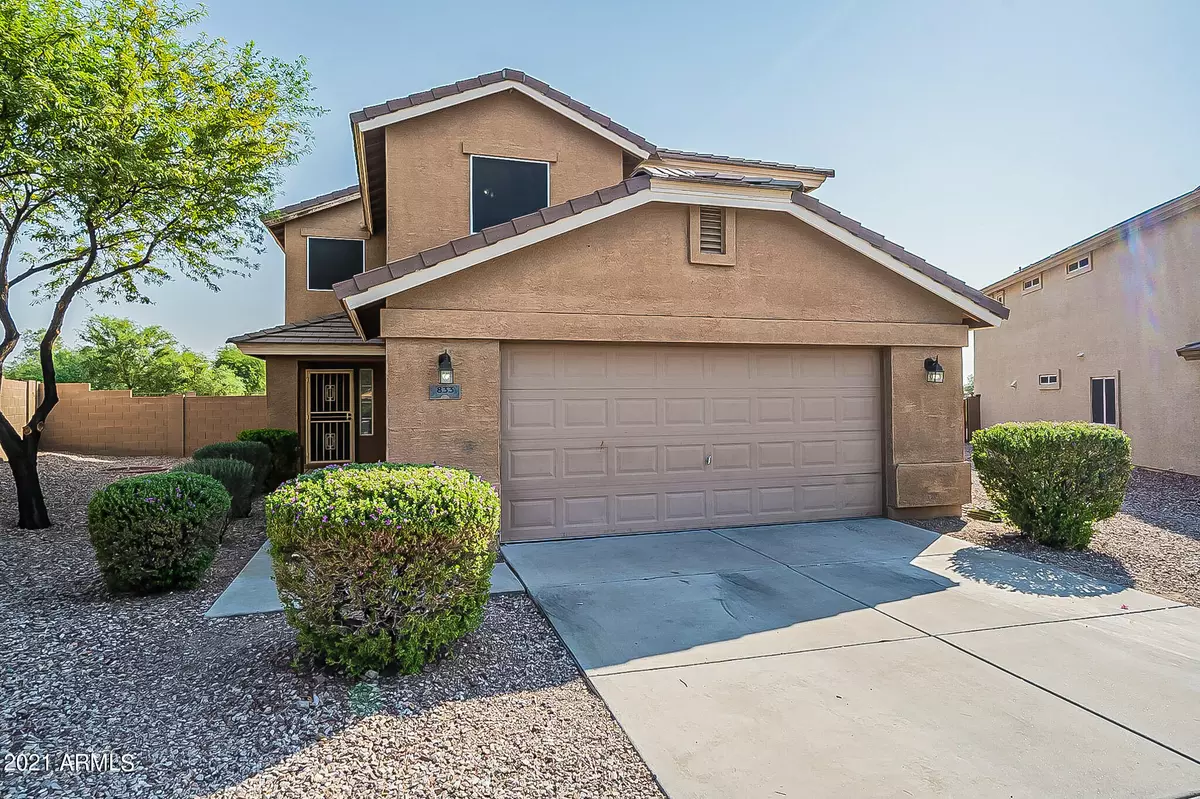$400,000
$400,000
For more information regarding the value of a property, please contact us for a free consultation.
4 Beds
3 Baths
2,267 SqFt
SOLD DATE : 10/29/2021
Key Details
Sold Price $400,000
Property Type Single Family Home
Sub Type Single Family - Detached
Listing Status Sold
Purchase Type For Sale
Square Footage 2,267 sqft
Price per Sqft $176
Subdivision Sundance Parcel 23A
MLS Listing ID 6294456
Sold Date 10/29/21
Bedrooms 4
HOA Fees $48/qua
HOA Y/N Yes
Originating Board Arizona Regional Multiple Listing Service (ARMLS)
Year Built 2006
Annual Tax Amount $2,029
Tax Year 2021
Lot Size 8,667 Sqft
Acres 0.2
Property Description
Tucked into a cul-de-sac, incredible open spaces welcome you to your new home inside & outside. On an oversized lot, and a view fence overlooking Sundance Golf Course, mature hedges provide just enough privacy without interrupting the views of the verdant course. To the north, stunning views of the White Tank Mountains greet you from your backyard oasis, as well as from upstairs windows, where you'll also be able to gaze out at the rolling hills of the course. Custom woodwork featured throughout the home accent the wood plank tile floors, new carpet & recently touched up greige paint. Touches like wainscotting, chair rails, and pressed tin backsplash elevate the open floor plan with the kitchen & dining nook integrated as part of the generous +MORE+ family room filled with sunlight from the soaring ceilings at the entryway. Fresh green grass is the centerpiece of the backyard, with raised planter beds for adding additional privacy, while two additional areas are ready for entertaining with a wood burning fire pit overlooking the golf course for those cool desert nights. A separately fenced area is easily shaded and features misters for a dog run, shaded garden, or outdoor fitness area. A full bathroom with neighboring bedroom allows you to host guests, or make comfortable arrangements for multi-gen living. An expansive loft upstairs creates a split floor plan with the secondary bedrooms & third full bath set apart from the primary retreat w on suite bath & large walk in closet. Oversized closets, extra linen closets, under stair storage, and a deep garage offer ample storage to keep things tucked away. Custom sun shades for the windows and solar panels help keep energy costs under control. The views alone are worth checking out, don't miss your chance to enjoy looking out windows every day. Call your Realtor to arrange a showing today! :)
Location
State AZ
County Maricopa
Community Sundance Parcel 23A
Direction West on Yuma from Verrado Way. North on Sundance Pkwy. Right on 225th Ln. Left on 224th Ln. Stay left on 224th Ln to home.
Rooms
Other Rooms Loft
Master Bedroom Upstairs
Den/Bedroom Plus 5
Ensuite Laundry Wshr/Dry HookUp Only
Separate Den/Office N
Interior
Interior Features Upstairs, Eat-in Kitchen, Breakfast Bar, Kitchen Island, Pantry, Double Vanity, Full Bth Master Bdrm, High Speed Internet, Laminate Counters
Laundry Location Wshr/Dry HookUp Only
Heating Electric
Cooling Refrigeration, Ceiling Fan(s)
Flooring Carpet, Laminate, Tile
Fireplaces Number No Fireplace
Fireplaces Type None
Fireplace No
Window Features Vinyl Frame,Double Pane Windows
SPA None
Laundry Wshr/Dry HookUp Only
Exterior
Exterior Feature Patio
Garage Dir Entry frm Garage, Electric Door Opener
Garage Spaces 2.0
Garage Description 2.0
Fence Block, Wrought Iron
Pool None
Community Features Golf, Playground, Biking/Walking Path
Utilities Available APS
Amenities Available Management
Waterfront No
View Mountain(s)
Roof Type Tile
Parking Type Dir Entry frm Garage, Electric Door Opener
Private Pool No
Building
Lot Description Sprinklers In Rear, Sprinklers In Front, Desert Back, Desert Front, On Golf Course, Cul-De-Sac, Grass Back, Auto Timer H2O Front, Auto Timer H2O Back
Story 2
Builder Name Meritage
Sewer Public Sewer
Water City Water
Structure Type Patio
Schools
Elementary Schools Sundance Elementary - Buckeye
Middle Schools Sundance Elementary - Buckeye
High Schools Youngker High School
School District Buckeye Union High School District
Others
HOA Name Sundance Residential
HOA Fee Include Maintenance Grounds
Senior Community No
Tax ID 504-23-558
Ownership Fee Simple
Acceptable Financing Cash, Conventional, FHA, VA Loan
Horse Property N
Listing Terms Cash, Conventional, FHA, VA Loan
Financing VA
Read Less Info
Want to know what your home might be worth? Contact us for a FREE valuation!

Our team is ready to help you sell your home for the highest possible price ASAP

Copyright 2024 Arizona Regional Multiple Listing Service, Inc. All rights reserved.
Bought with eXp Realty

"My job is to find and attract mastery-based agents to the office, protect the culture, and make sure everyone is happy! "
42201 N 41st Dr Suite B144, Anthem, AZ, 85086, United States






