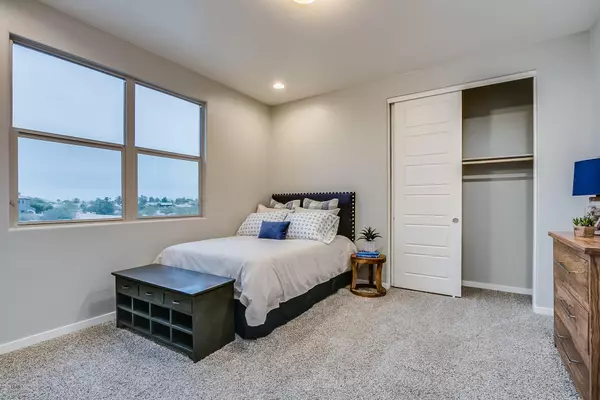$385,000
$395,000
2.5%For more information regarding the value of a property, please contact us for a free consultation.
4 Beds
2.5 Baths
2,415 SqFt
SOLD DATE : 11/15/2019
Key Details
Sold Price $385,000
Property Type Single Family Home
Sub Type Single Family - Detached
Listing Status Sold
Purchase Type For Sale
Square Footage 2,415 sqft
Price per Sqft $159
Subdivision Da Vinci Courtyards
MLS Listing ID 5953652
Sold Date 11/15/19
Bedrooms 4
HOA Fees $176/mo
HOA Y/N Yes
Originating Board Arizona Regional Multiple Listing Service (ARMLS)
Year Built 2018
Annual Tax Amount $405
Tax Year 2018
Lot Size 5,284 Sqft
Acres 0.12
Property Sub-Type Single Family - Detached
Property Description
PRICE REDUCED!!! FULLY BUILT OUT GATED COMMUNITY WITH EXTRAORDINARY VIEWS FEATURING SOUTH MOUNTAIN HIKING AND BIKING AT YOUR DOORSTEP! 8 FOOT DOORS, MASTER DOWNSTAIRS WITH ADDITIONAL LAUNDRY, WHITE HAMPTON BAY GOURMET KITCHEN CABINETS, QUARTZ SILESTONE SERENA COUNTERTOPS, UPGRADED GOURMET KITCHEN WHIRLPOOL STAINLESS STEEL APPLIANCES, 3 1/4'' BASEBOARDS, RIVERWOOD TAUPE TILE, SECURITY SCREEN MASTERS IMPACT RESISTANT SCREENS AND DOORS BUILT TO WITHSTAND A CATEGORY 4 HURRICANE. $137,962.00 OF UPDGRADES ADDED TO THIS BEAUTIFUL MOUNTAIN VIEW HOME. SAVE ENERGY WITH R-30 INSULATION AND DUAL TRANE AC UNITS! 3 DAY CORDLESS WOOD BLINDS. YOUR NEW HOME COMES WITH 8 YEARS REMAINING ON 2-10 HBW® WARRANTY. SEE DOCUMENTS TAB FOR DETAILED INFO ON ENERGY SAVING FEATURES AND ALL UPGRADES.
Location
State AZ
County Maricopa
Community Da Vinci Courtyards
Direction Head West on Baseline Road, Turn Left onto South Central Ave, Turn Right onto West Piedmont, Turn Left onto S 1st Ave, Turn Right onto W McNeil St, Turn Left onto South 3rd Ave
Rooms
Other Rooms Loft, Great Room
Master Bedroom Downstairs
Den/Bedroom Plus 5
Separate Den/Office N
Interior
Interior Features Master Downstairs, Breakfast Bar, Soft Water Loop, Vaulted Ceiling(s), Kitchen Island, Pantry, Double Vanity, Separate Shwr & Tub, High Speed Internet, Smart Home, Granite Counters
Heating ENERGY STAR Qualified Equipment, Natural Gas
Cooling Ceiling Fan(s), ENERGY STAR Qualified Equipment, Programmable Thmstat, Refrigeration
Flooring Carpet, Tile
Fireplaces Number 1 Fireplace
Fireplaces Type 1 Fireplace
Fireplace Yes
Window Features Sunscreen(s),ENERGY STAR Qualified Windows,Low-E,Triple Pane Windows,Vinyl Frame
SPA None
Laundry WshrDry HookUp Only
Exterior
Exterior Feature Circular Drive, Patio, Private Street(s)
Parking Features Dir Entry frm Garage, Electric Door Opener
Garage Spaces 2.0
Garage Description 2.0
Fence Block
Pool None
Community Features Gated Community, Playground, Biking/Walking Path
Amenities Available Management
View City Lights, Mountain(s)
Roof Type Reflective Coating,Tile
Private Pool No
Building
Lot Description Sprinklers In Rear, Sprinklers In Front, Desert Back, Desert Front, Cul-De-Sac, Synthetic Grass Back
Story 2
Builder Name Bellago Homes
Sewer Public Sewer
Water City Water
Structure Type Circular Drive,Patio,Private Street(s)
New Construction No
Schools
Elementary Schools Robson Elementary School
Middle Schools Valley View School
High Schools Cesar Chavez High School
School District Phoenix Union High School District
Others
HOA Name DA VINCI COURTYARDS
HOA Fee Include Maintenance Grounds,Street Maint,Front Yard Maint
Senior Community No
Tax ID 300-61-087
Ownership Fee Simple
Acceptable Financing Conventional, FHA, VA Loan
Horse Property N
Listing Terms Conventional, FHA, VA Loan
Financing Conventional
Read Less Info
Want to know what your home might be worth? Contact us for a FREE valuation!

Our team is ready to help you sell your home for the highest possible price ASAP

Copyright 2025 Arizona Regional Multiple Listing Service, Inc. All rights reserved.
Bought with My Home Group Real Estate
"My job is to find and attract mastery-based agents to the office, protect the culture, and make sure everyone is happy! "
42201 N 41st Dr Suite B144, Anthem, AZ, 85086, United States






