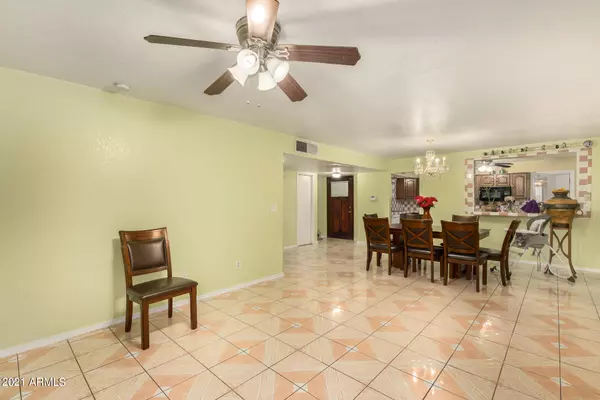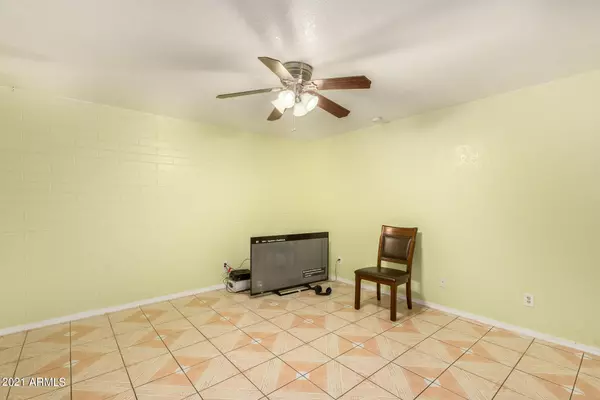$370,000
$385,000
3.9%For more information regarding the value of a property, please contact us for a free consultation.
7 Beds
4 Baths
2,695 SqFt
SOLD DATE : 11/15/2021
Key Details
Sold Price $370,000
Property Type Single Family Home
Sub Type Single Family - Detached
Listing Status Sold
Purchase Type For Sale
Square Footage 2,695 sqft
Price per Sqft $137
Subdivision Maryvale Terrace 18 Lts 5925-6052 3R B
MLS Listing ID 6298813
Sold Date 11/15/21
Style Ranch
Bedrooms 7
HOA Y/N No
Originating Board Arizona Regional Multiple Listing Service (ARMLS)
Year Built 1959
Annual Tax Amount $992
Tax Year 2021
Lot Size 9,248 Sqft
Acres 0.21
Property Description
Looking for a home with rental income? This is it! This 7 bedroom, 4 bathroom property w/ an oversized slab space & front patio can welcome up to 2 families! Enter to discover the living/dining that boasts ceramic tile floors, ceiling fans & upgraded lighting. Cook delicious meals in the kitchen that features a plethora of wood cabinets, tile counter tops, & a serving hatch. The second kitchen also boasts plenty cabinets. The main retreat includes a private bathroom & mirror closets. Other bedrooms are sizable w/ ceiling fans. The backyard offers a covered patio & storage. Don't let this opportunity slip away. Main house offers 4 beds 2baths, first guest quarters 2beds 1bath, and second 1bed 1bath. Great rental income potential. Call now!
Location
State AZ
County Maricopa
Community Maryvale Terrace 18 Lts 5925-6052 3R B
Direction Head north on N 63rd Ave toward W Windsor Blvd, Turn right onto W Medlock Dr, Continue onto N 62nd Ave, Destination will be on the right
Rooms
Other Rooms Guest Qtrs-Sep Entrn
Guest Accommodations 824.0
Den/Bedroom Plus 7
Ensuite Laundry WshrDry HookUp Only
Separate Den/Office N
Interior
Interior Features 9+ Flat Ceilings, 3/4 Bath Master Bdrm, High Speed Internet
Laundry Location WshrDry HookUp Only
Heating Electric
Cooling Refrigeration, Ceiling Fan(s)
Flooring Tile
Fireplaces Number No Fireplace
Fireplaces Type None
Fireplace No
SPA None
Laundry WshrDry HookUp Only
Exterior
Exterior Feature Covered Patio(s), Patio, Storage
Garage RV Gate
Carport Spaces 2
Fence Block, Wood
Pool None
Utilities Available SRP
Amenities Available None
Waterfront No
Roof Type Composition
Parking Type RV Gate
Private Pool No
Building
Lot Description Dirt Back, Gravel/Stone Front
Story 1
Builder Name JOHN F LONG
Sewer Public Sewer
Water City Water
Architectural Style Ranch
Structure Type Covered Patio(s),Patio,Storage
Schools
Elementary Schools Don Mensendick School
Middle Schools Glendale Landmark Middle School
High Schools Glendale High School
School District Glendale Union High School District
Others
HOA Fee Include No Fees
Senior Community No
Tax ID 144-61-085
Ownership Fee Simple
Acceptable Financing Cash, Conventional, FHA, VA Loan
Horse Property N
Listing Terms Cash, Conventional, FHA, VA Loan
Financing FHA
Read Less Info
Want to know what your home might be worth? Contact us for a FREE valuation!

Our team is ready to help you sell your home for the highest possible price ASAP

Copyright 2024 Arizona Regional Multiple Listing Service, Inc. All rights reserved.
Bought with My Home Group Real Estate

"My job is to find and attract mastery-based agents to the office, protect the culture, and make sure everyone is happy! "
42201 N 41st Dr Suite B144, Anthem, AZ, 85086, United States






